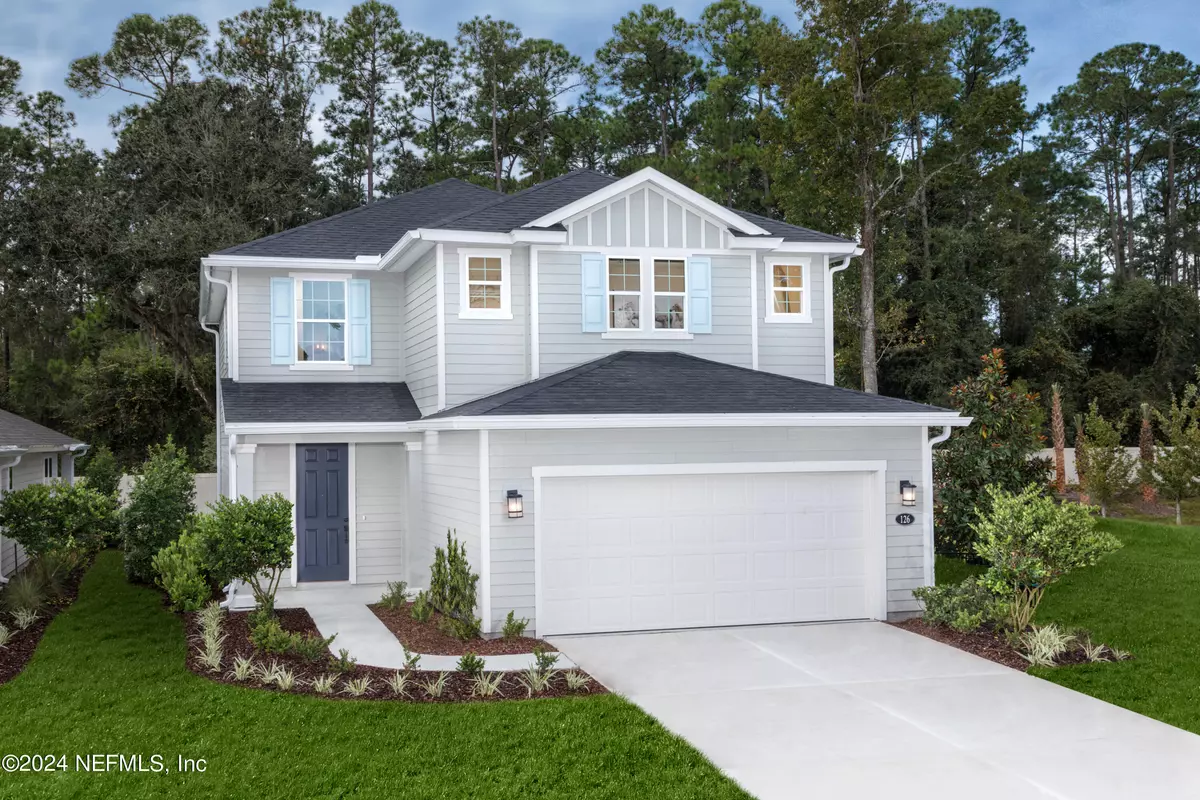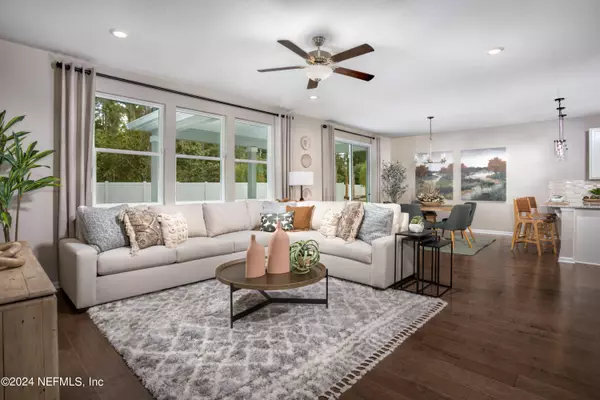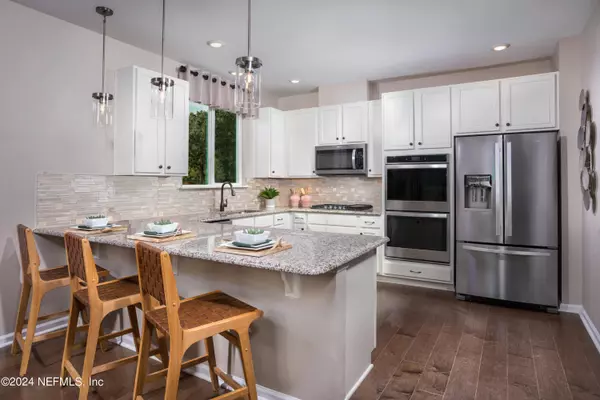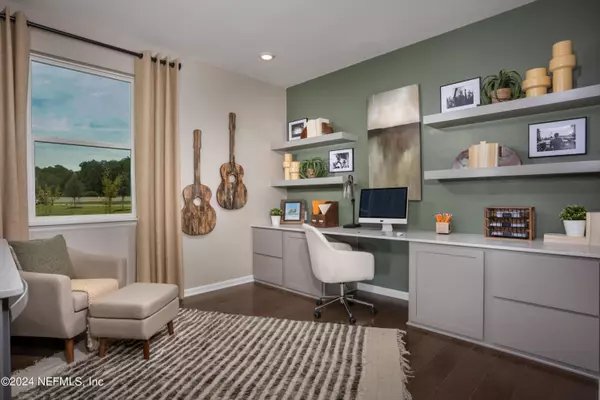$500,000
$510,990
2.2%For more information regarding the value of a property, please contact us for a free consultation.
4 Beds
3 Baths
2,387 SqFt
SOLD DATE : 06/13/2024
Key Details
Sold Price $500,000
Property Type Single Family Home
Sub Type Single Family Residence
Listing Status Sold
Purchase Type For Sale
Square Footage 2,387 sqft
Price per Sqft $209
Subdivision Brookside Preserve
MLS Listing ID 2018825
Sold Date 06/13/24
Style Traditional
Bedrooms 4
Full Baths 2
Half Baths 1
HOA Fees $98/qua
HOA Y/N Yes
Originating Board realMLS (Northeast Florida Multiple Listing Service)
Year Built 2023
Property Description
MODEL HOME FOR SALE! This lovely, two-story home includes 4 bedrooms, 2.5 bath and a home office. The home showcases farmhouse accents and professional landscaping for extra curb appeal. Inside, discover an open floor plan with 9-ft. ceilings, wood flooring and a great room. The modern kitchen boasts Woodmont® cabinets, granite countertops, walk-in pantry tile backsplash and Whirlpool® stainless steel appliances. Upstairs, the primary bedroom features a walk-in closet and connecting bath that offers quartz countertops, a dual-sink vanity, garden tub, separate walk-shower and enclosed water closet. Additional highlights include a dedicated laundry room, walk-in closets at two of the guest bedrooms, security system pre-wiring, smart-tech package, ENERGY STAR® certified LED lighting, Moen® faucets and Kohler® sinks. Unwind after a long day on the large extended covered back patio.. KB Home at Brookside Preserve has NO CDD fees with a brand new community pool and playground. It is conveniently located in coveted St Johns County near multiple hospitals including St. Vincent's, shopping at the Pavilion at Durbin Park and the fabulous Tanger St Augustine Outlets, close to beaches, and highly rated schools. This home is ready for immediate move-in. Receive up to $15,000 in closing cost allowance when using KBHS, pending financing guidelines.
Location
State FL
County St. Johns
Community Brookside Preserve
Area 301-Julington Creek/Switzerland
Direction From I-95 South, take Exit 329/CR-210 heading west. After approx. 0.4 mi., turn right on Russell Sampson Rd. to community straight ahead.
Interior
Interior Features Ceiling Fan(s), Eat-in Kitchen, Open Floorplan, Smart Thermostat, Split Bedrooms, Walk-In Closet(s)
Heating Central, Electric, Zoned
Cooling Central Air, Electric, Zoned
Flooring Carpet, Tile, Wood
Laundry Electric Dryer Hookup, Gas Dryer Hookup, Lower Level, Washer Hookup
Exterior
Garage Garage
Garage Spaces 2.0
Pool Community
Utilities Available Cable Available, Electricity Connected, Natural Gas Connected, Sewer Connected, Water Connected
Amenities Available Playground
Waterfront No
View Trees/Woods
Porch Covered
Total Parking Spaces 2
Garage Yes
Private Pool No
Building
Lot Description Wooded
Sewer Public Sewer
Water Public
Architectural Style Traditional
Structure Type Fiber Cement,Frame
New Construction Yes
Others
Senior Community No
Tax ID 0263350020
Acceptable Financing Cash, Conventional, FHA, VA Loan
Listing Terms Cash, Conventional, FHA, VA Loan
Read Less Info
Want to know what your home might be worth? Contact us for a FREE valuation!

Our team is ready to help you sell your home for the highest possible price ASAP
Bought with KELLER WILLIAMS REALTY ATLANTIC PARTNERS

“My job is to find and attract mastery-based agents to the office, protect the culture, and make sure everyone is happy! ”
1637 Racetrack Rd # 100, Johns, FL, 32259, United States






