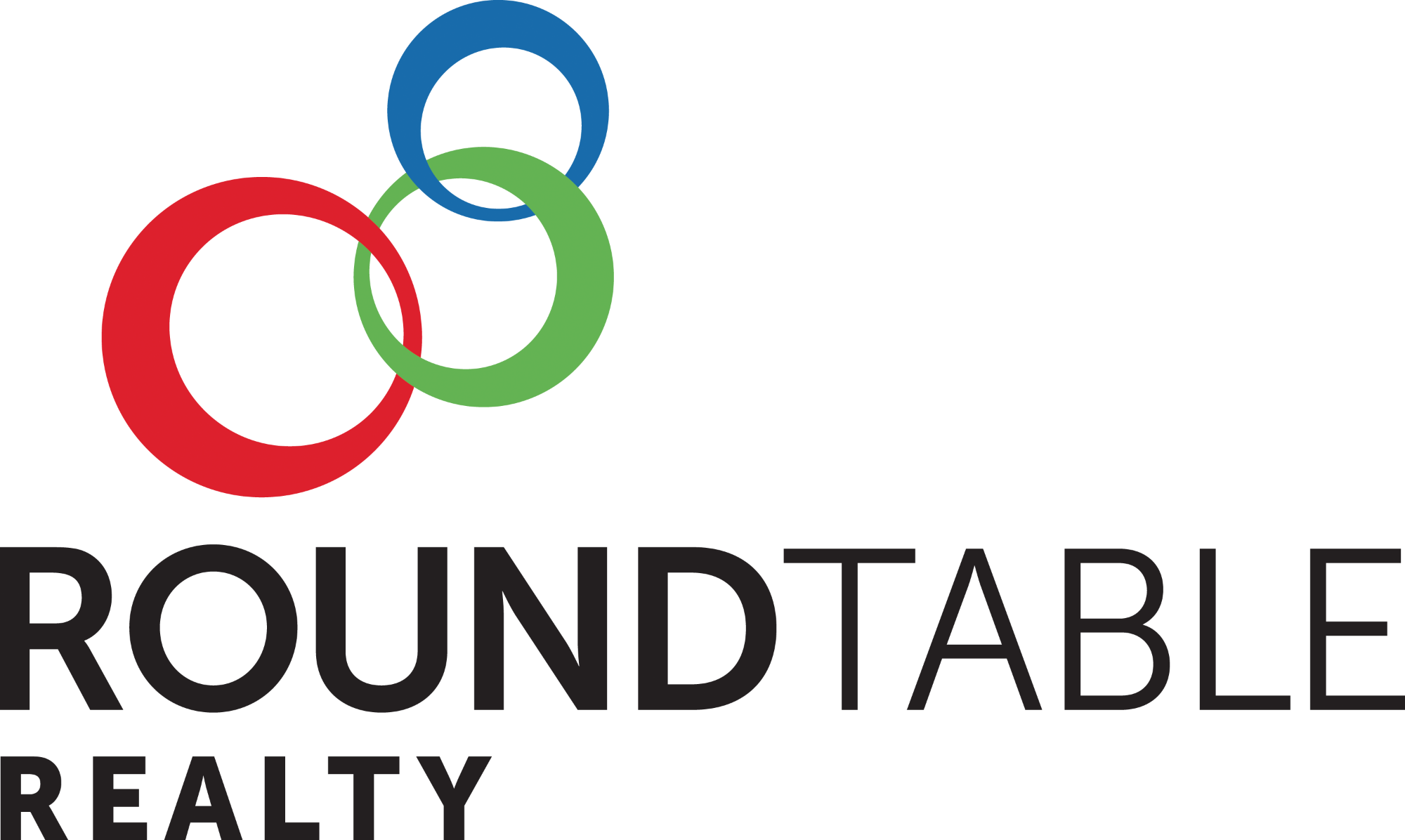

3150 BELDEN CIR Active Save Request In-Person Tour Request Virtual Tour
Jacksonville,FL 32207
Key Details
Property Type Single Family Home
Sub Type Single Family Residence
Listing Status Active
Purchase Type For Sale
Square Footage 2,214 sqft
Price per Sqft $184
Subdivision Johnson Manor
MLS Listing ID 2076446
Bedrooms 4
Full Baths 2
Half Baths 2
Construction Status Updated/Remodeled
HOA Y/N No
Originating Board realMLS (Northeast Florida Multiple Listing Service)
Year Built 1950
Annual Tax Amount $3,762
Lot Size 6,969 Sqft
Acres 0.16
Lot Dimensions 69 x 100
Property Sub-Type Single Family Residence
Property Description
Discover the perfect blend of comfort and opportunity with this fully renovated duplex in vibrant Jacksonville! Each spacious unit features 2 bedrooms, 2 bathrooms, modern kitchens with granite counters and brand-new appliances, and over 2,200 sq. ft. of living space. With a new AC (2023), a replaced roof (2024), and updated plumbing, this property is move-in ready. Enjoy added privacy with fenced backyards, separate entrances, and individual water and electric meters for easy utility management. The detached 2-car garage and expansive backyard are cherries on top.
Conveniently located just 5 minutes from Baptist Medical Center/MD Anderson and 6 minutes from the Jaguar Stadium, you're also near top schools, shopping, parks, and major highways. Whether you're looking to capitalize on exceptional rental income potential or create a comfortable space for multi-generational living, this prime-location property delivers it all. Don't miss out on this unbeatable investment opportunity! "One unit is beautifully staged by Simply Dwell..."
Location
State FL
County Duval
Community Johnson Manor
Area 021-St Nicholas Area
Direction From I95 S: Use the right 2 lanes to take exit 350A toward US-1/US-90/Atlantic Blvd/Philips Hwy, continue onto Acosta Expy, Use the left 2 lanes to take the Atlantic Blvd exit toward US-90 E/Jax Beaches, continue straight onto Beach Blvd, Turn right onto Walton St, Turn left onto Belden Cir.
Interior
Interior Features Walk-In Closet(s)
Heating Central,Electric,Separate Meters
Cooling Central Air,Electric,Multi Units
Flooring Vinyl
Laundry Electric Dryer Hookup,In Unit,Washer Hookup
Exterior
Parking Features Additional Parking,Detached,Garage,Off Street,On Street
Garage Spaces 2.0
Fence Back Yard
Utilities Available Cable Available,Electricity Connected,Sewer Connected,Water Connected
Roof Type Shingle
Porch Front Porch
Total Parking Spaces 2
Garage Yes
Private Pool No
Building
Sewer Public Sewer
Water Public
New Construction No
Construction Status Updated/Remodeled
Schools
Elementary Schools Spring Park
Middle Schools Southside
High Schools Englewood
Others
Senior Community No
Tax ID 1251460000
Acceptable Financing Cash,Conventional,FHA,VA Loan
Listing Terms Cash,Conventional,FHA,VA Loan