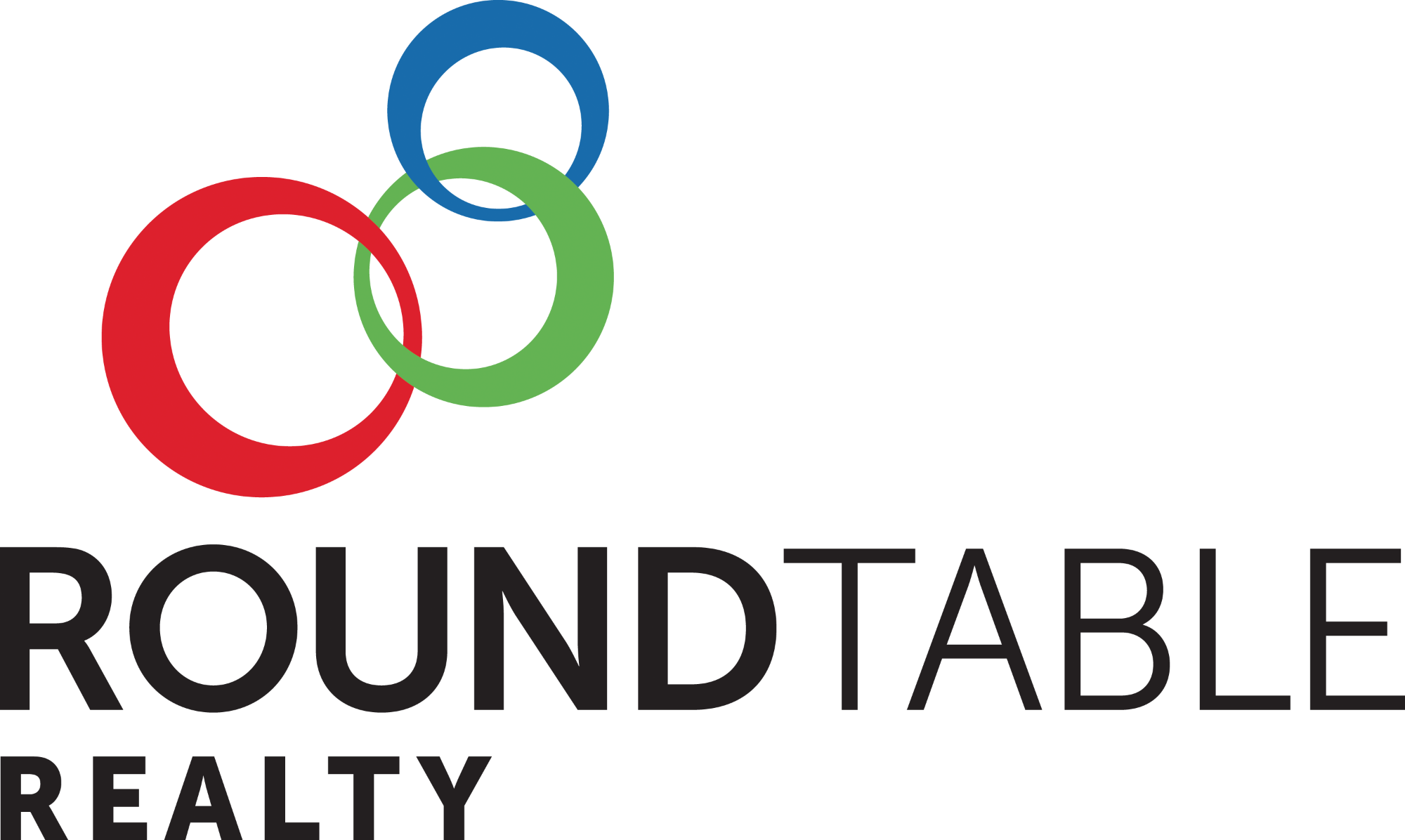

2479 PINEHURST LN Active Save Request In-Person Tour Request Virtual Tour
Fleming Island,FL 32003
Key Details
Property Type Single Family Home
Sub Type Single Family Residence
Listing Status Active
Purchase Type For Sale
Square Footage 2,808 sqft
Price per Sqft $226
Subdivision Southern Links
MLS Listing ID 2076666
Bedrooms 4
Full Baths 3
Half Baths 1
HOA Fees $6/ann
HOA Y/N Yes
Originating Board realMLS (Northeast Florida Multiple Listing Service)
Year Built 2000
Annual Tax Amount $5,170
Lot Size 9,147 Sqft
Acres 0.21
Property Sub-Type Single Family Residence
Property Description
Welcome to your exquisite haven in Fleming Island Plantation, where luxury meets comfort! This stunning home boasts soaring ceilings and a spacious open layout that creates an inviting atmosphere perfect for both relaxation and entertaining.
As you enter, you'll be captivated by the elegance of real hardwood floors that extend throughout the main living areas. The gourmet kitchen is a chef's delight, featuring upgraded granite countertops and modern appliances, providing both functionality and style for your culinary adventures.
The large living and dining spaces seamlessly flow together, enhanced by picturesque preserve views that allow you to enjoy nature right from your home. This tranquil setting is complemented by the home's prime location in a peaceful cul-de-sac, ideal for families seeking safety and community. Retreat to the upgraded master bathroom, a true oasis designed for relaxation. With premium finishes and fixtures, it offers a spa-like experience you can enjoy every day.
Don't miss this rare opportunity to own a piece of paradise in Fleming Island Plantation, where every detail has been thoughtfully curated for your comfort and enjoyment. Schedule your private showing today!
Location
State FL
County Clay
Community Southern Links
Area 124-Fleming Island-Sw
Direction From 17S and make a R on Fleming Island Pantation Blvd, then Left on Pinehurst home is on the left.
Interior
Interior Features Ceiling Fan(s),Eat-in Kitchen,Entrance Foyer,Open Floorplan,Primary Bathroom -Tub with Separate Shower,Primary Downstairs,Vaulted Ceiling(s),Walk-In Closet(s)
Heating Central,Electric,Hot Water
Cooling Attic Fan
Flooring Carpet,Tile,Wood
Fireplaces Number 1
Fireplaces Type Wood Burning
Furnishings Unfurnished
Fireplace Yes
Laundry Lower Level
Exterior
Parking Features Attached
Garage Spaces 2.0
Fence Back Yard
Utilities Available Cable Available,Electricity Connected,Sewer Connected,Water Connected
Amenities Available Park
View Protected Preserve,Trees/Woods
Roof Type Shingle
Total Parking Spaces 2
Garage Yes
Private Pool No
Building
Lot Description Cul-De-Sac
Sewer Public Sewer
Water Public
Structure Type Stucco
New Construction No
Others
Senior Community No
Tax ID 16052601426601207
Acceptable Financing Cash,Conventional,FHA,USDA Loan,VA Loan
Listing Terms Cash,Conventional,FHA,USDA Loan,VA Loan
Virtual Tour https://www.zillow.com/view-imx/88d8273a-8702-43cf-9f76-2c4ca9ab5e29?setAttribution=mls&wl=true&initialViewType=pano&utm_source=dashboard