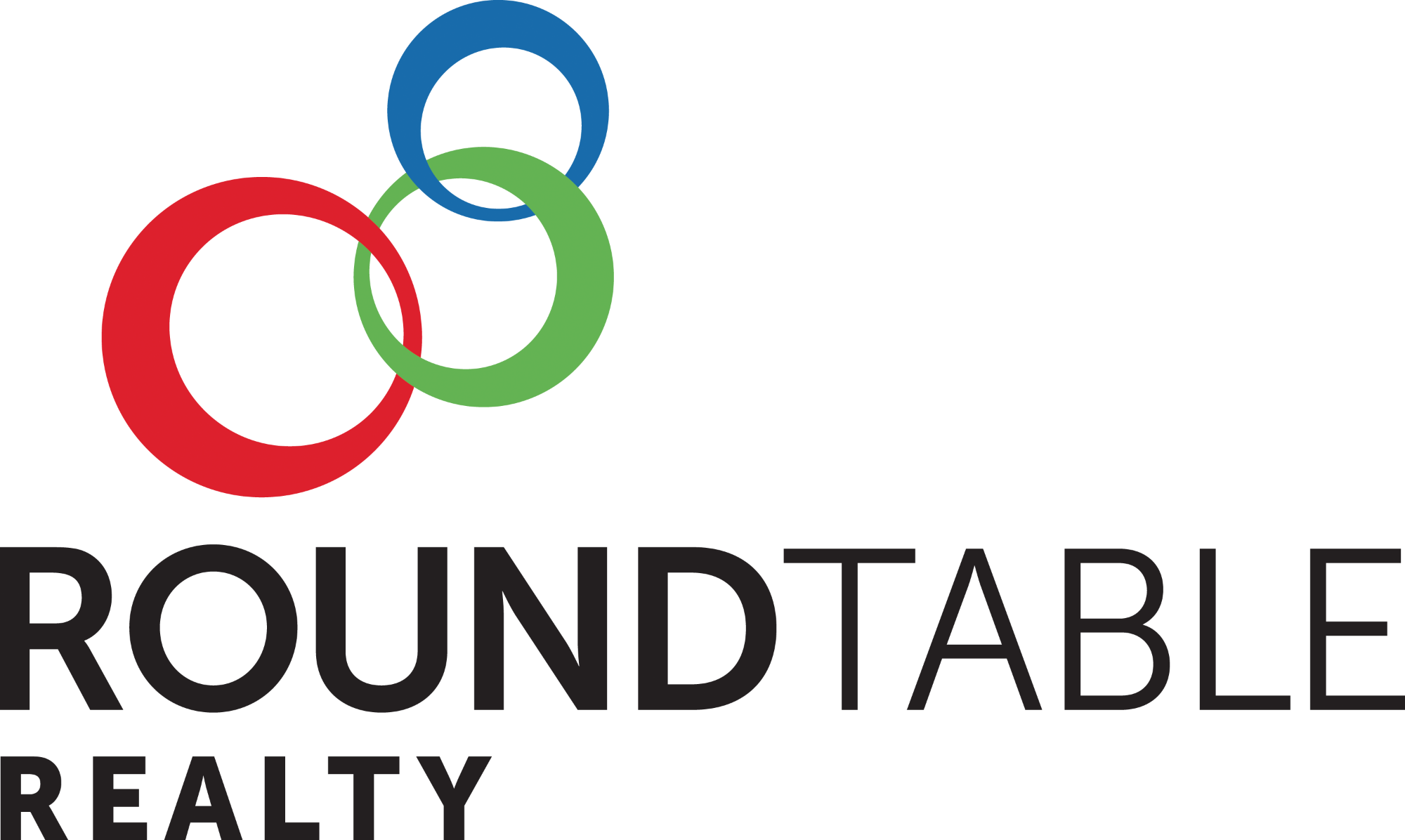

14641 HENSON RD Active Save Request In-Person Tour Request Virtual Tour
Orlando,FL 32832
Key Details
Property Type Single Family Home
Sub Type Single Family Residence
Listing Status Active
Purchase Type For Sale
Square Footage 2,074 sqft
Price per Sqft $325
Subdivision Isle Of Pines Third Addition
MLS Listing ID O6292028
Bedrooms 4
Full Baths 3
HOA Fees $10/mo
HOA Y/N Yes
Originating Board Stellar MLS
Annual Recurring Fee 120.0
Year Built 2006
Annual Tax Amount $4,991
Lot Size 0.330 Acres
Acres 0.33
Property Sub-Type Single Family Residence
Property Description
Beautiful, 4 bedroom 3 full bath custom home with motor court frontage on a 1/3 acre, professionally landscaped lot! Located in east Orlando in the sought after Isle of Pines/Moss Park community. Open floor plan with angular walls makes optimum use of space and light. Spacious great room with adjacent dining room. Kitchen has ample counter space, a breakfast nook, plenty of solid wood upper and lower cabinet storage, and a center island equipped with a food prep sink and disposal unit. The backsplash is made of glass/stone tiles for a rich, quality feel. Recessed overhead and under cabinet lighting provide a custom look. French doors from the kitchen to the oversized roof-covered, screened in porch. The great room has large 3/4 floor to ceiling windows. Large master suite includes a custom walk-in shower, and a custom fitted his and hers closets. One bedroom includes its own full bathroom on the opposite side of the home, making this very private. The oversized 2 car garage includes a workshop bench and cabinets. Plenty of room for a workout area as well. A custom 20x22 inground pool and spa surrounded by stone pavers encompassed by a wood fence, professionally landscaped yard with a 6-person fire pit area. This home has it ALL - MUST SEE!
Location
State FL
County Orange
Community Isle Of Pines Third Addition
Zoning ORG-R-1A
Interior
Interior Features Ceiling Fans(s),Open Floorplan,Primary Bedroom Main Floor,Solid Surface Counters,Solid Wood Cabinets,Split Bedroom,Thermostat,Vaulted Ceiling(s),Window Treatments
Heating Central,Electric
Cooling Central Air
Flooring Carpet,Ceramic Tile,Laminate
Fireplace false
Appliance Built-In Oven,Dishwasher,Disposal,Dryer,Electric Water Heater,Exhaust Fan,Freezer,Ice Maker,Microwave,Range,Refrigerator,Washer,Water Softener
Laundry Laundry Room
Exterior
Exterior Feature Irrigation System
Garage Spaces 2.0
Pool In Ground
Community Features Golf Carts OK,Park,Playground
Utilities Available Cable Connected,Electricity Connected,Sewer Connected
Amenities Available Playground
Water Access Yes
Water Access Desc Lake
View Trees/Woods
Roof Type Shingle
Porch Covered,Enclosed,Rear Porch,Screened
Attached Garage true
Garage true
Private Pool Yes
Building
Lot Description Landscaped
Entry Level One
Foundation Block
Lot Size Range 1/4 to less than 1/2
Sewer Septic Tank
Water Well
Structure Type Stucco
New Construction false
Schools
Elementary Schools Moss Park Elementary
Middle Schools Innovation Middle School
High Schools Lake Nona High
Others
Pets Allowed Cats OK,Dogs OK,Yes
Senior Community No
Ownership Fee Simple
Monthly Total Fees $10
Acceptable Financing Cash,Conventional,FHA,VA Loan
Membership Fee Required Optional
Listing Terms Cash,Conventional,FHA,VA Loan
Special Listing Condition None