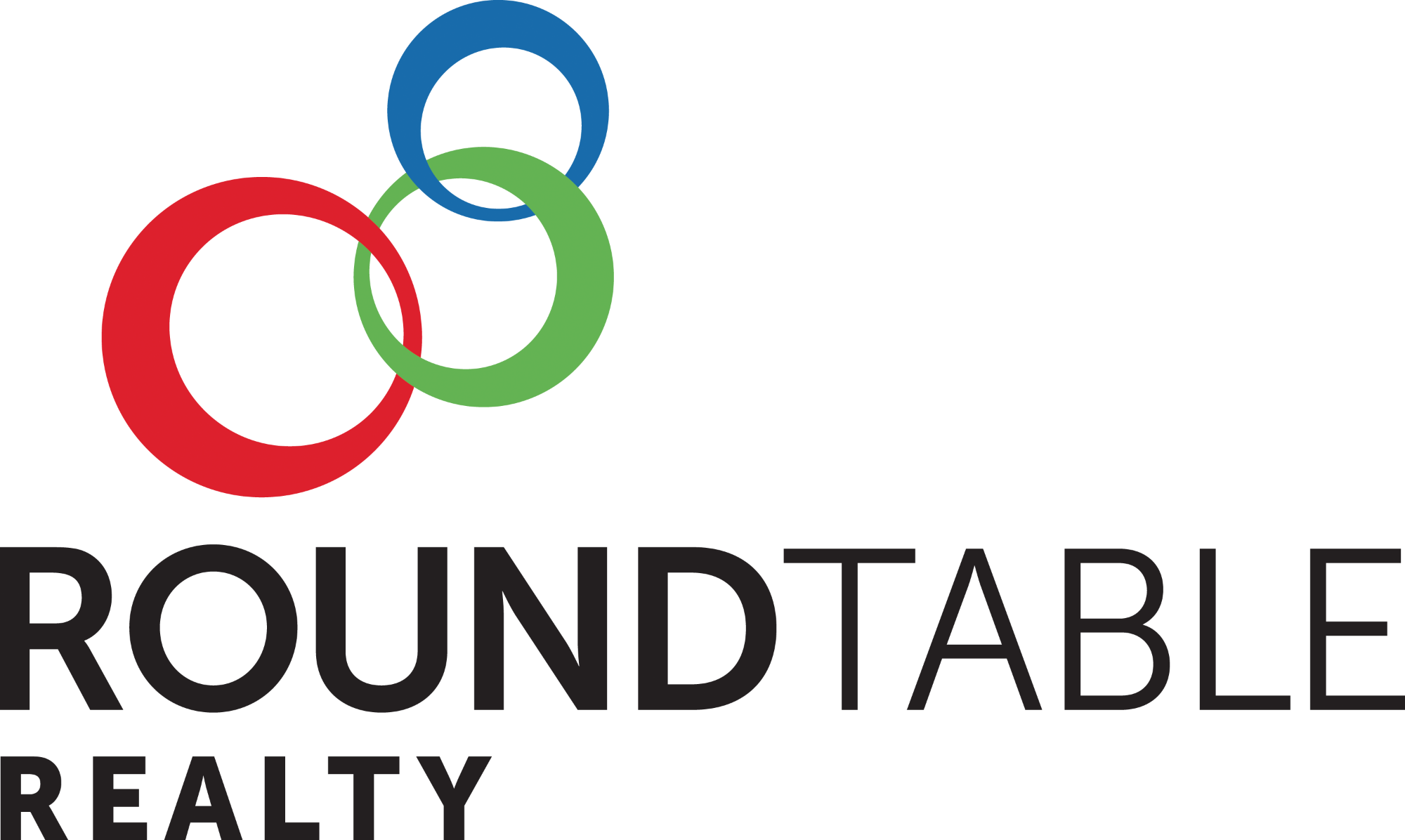

400 OAK POND DR Active Save Request In-Person Tour Request Virtual Tour
St. Johns,FL 32259
Key Details
Property Type Single Family Home
Sub Type Single Family Residence
Listing Status Active
Purchase Type For Sale
Square Footage 3,397 sqft
Price per Sqft $250
Subdivision Julington Creek Plan
MLS Listing ID 2076964
Style Traditional
Bedrooms 5
Full Baths 4
Construction Status Updated/Remodeled
HOA Fees $46/ann
HOA Y/N Yes
Originating Board realMLS (Northeast Florida Multiple Listing Service)
Year Built 1997
Annual Tax Amount $6,835
Lot Size 0.490 Acres
Acres 0.49
Property Sub-Type Single Family Residence
Property Description
Welcome home to luxury golf course living. Enjoy an open-concept floor plan that seamlessly connects the living room, dining room and chef's delight kitchen. The kitchen features double ovens, solid surface countertops, and stainless appliances. The great room offers an electric fireplace and overlooks the private outdoor oasis. Completely updated home features engineer wood flooring, 5 1/2'' crown molding, built-ins, loads of storage and so much more. Master is downstairs and the upstairs offers a large bedroom with an en-suite. The spacious master overlooks the screened pool. This pristine home is situated on .49 acre lot with plenty of oak trees and room to roam! Situated in sought after Julington Creek Plantation and amazing amenities with new ones currently under construction this is definitely a place to call home. The attic is floored for additional storage. This beautiful 5/4 screened pool home on the 4th hole of the golf course is a MUST see.
Location
State FL
County St. Johns
Community Julington Creek Plan
Area 301-Julington Creek/Switzerland
Direction South on San Jose to Right on Davis Pond, left on Dewberry Drive, Right on Oak Pond
Interior
Interior Features Breakfast Bar,Built-in Features,Ceiling Fan(s),Eat-in Kitchen,Open Floorplan,Pantry,Primary Bathroom -Tub with Separate Shower,Primary Downstairs,Split Bedrooms
Heating Electric
Cooling Central Air,Electric
Flooring Carpet,Wood
Fireplaces Number 1
Fireplaces Type Electric
Furnishings Unfurnished
Fireplace Yes
Laundry Lower Level
Exterior
Parking Features Attached,Garage Door Opener
Garage Spaces 3.0
Pool In Ground,Screen Enclosure
Utilities Available Cable Available,Electricity Available,Electricity Connected,Water Available,Water Connected
Amenities Available Clubhouse
Waterfront Description Pond
View Golf Course,Pond,Pool,Trees/Woods
Porch Front Porch,Screened
Total Parking Spaces 3
Garage Yes
Private Pool No
Building
Lot Description On Golf Course
Water Public
Architectural Style Traditional
New Construction No
Construction Status Updated/Remodeled
Schools
Elementary Schools Julington Creek
Middle Schools Fruit Cove
High Schools Creekside
Others
HOA Fee Include Maintenance Grounds
Senior Community No
Tax ID 2498000290
Acceptable Financing Cash,Conventional
Listing Terms Cash,Conventional