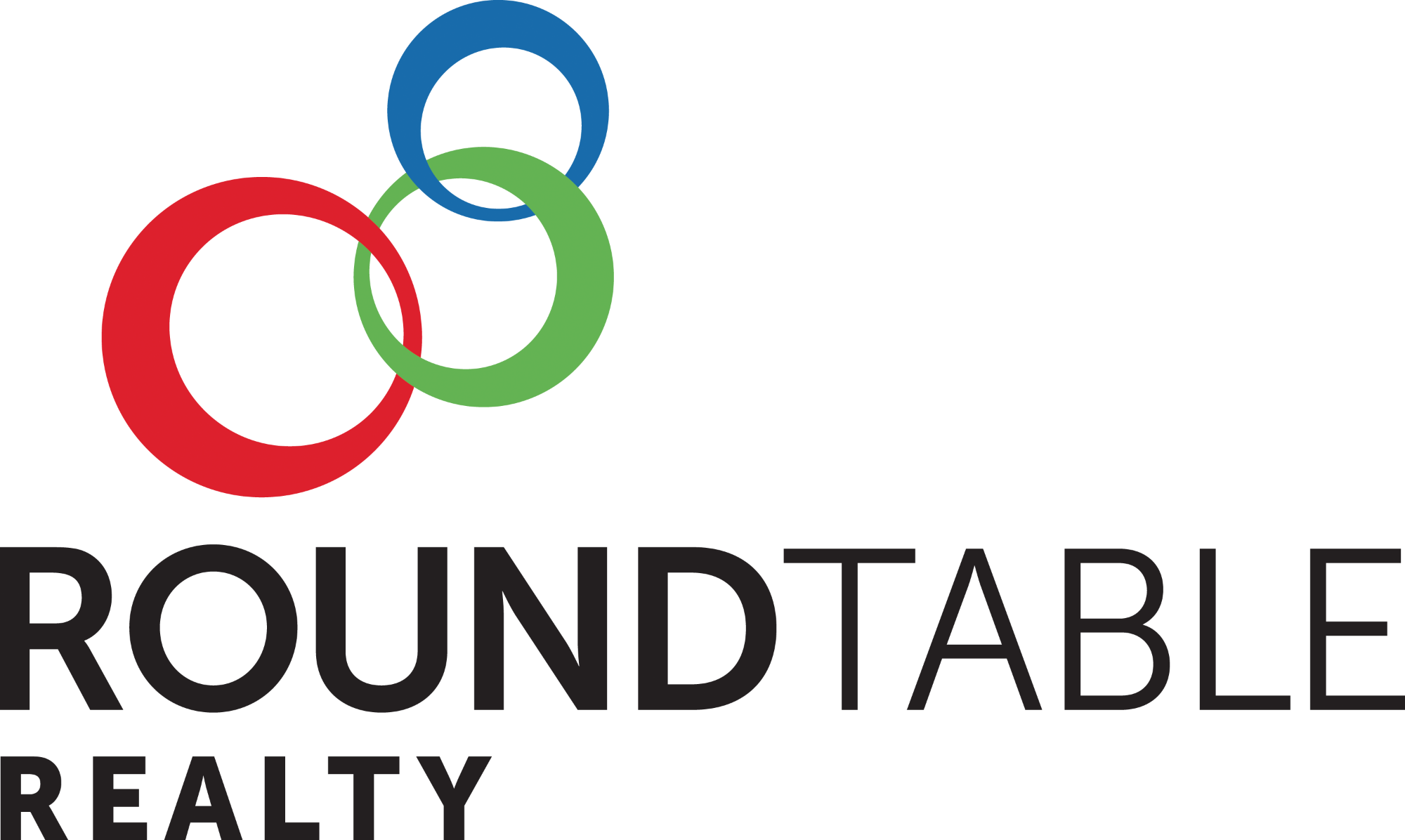

3852 WESTRIDGE DR Open House Save Request In-Person Tour Request Virtual Tour
Orange Park,FL 32065
OPEN HOUSE
Sat Apr 05, 12:00pm - 2:00pm Sun Apr 06, 12:00pm - 2:00pm
Key Details
Property Type Single Family Home
Sub Type Single Family Residence
Listing Status Active
Purchase Type For Sale
Square Footage 3,036 sqft
Price per Sqft $156
Subdivision Whitfield
MLS Listing ID 2077242
Bedrooms 4
Full Baths 2
Half Baths 1
HOA Fees $7/ann
HOA Y/N Yes
Originating Board realMLS (Northeast Florida Multiple Listing Service)
Year Built 2006
Annual Tax Amount $1,806
Lot Size 7,405 Sqft
Acres 0.17
Property Sub-Type Single Family Residence
Property Description
Welcome to this stunning, fully remodeled 4-bedroom, 2.5-bathroom and a loft home in the highly desirable Oakleaf Plantation! Over 3,000 sqft of beautifully designed living space, this bright and airy home is move-in ready and offers everything you could ask for.
The upgraded kitchen is a true showstopper, featuring sleek quartz countertops and ample cabinetry. Throughout the home, you'll find luxurious finishes, including a top-of-the-line tile shower in the primary suite and a relaxing whirlpool bathtub — perfect for unwinding.
Enjoy the peace and tranquility of the fenced-in backyard, ideal for gatherings or simply enjoying a quiet evening. With a new roof (2022), HVAC (2020), and brand-new gutters, this home has been meticulously maintained for worry-free living.
Nestled in a serene community, you're just minutes away from shopping, dining, entertainment, and top-rated schools. Don't miss your chance to own this exceptional home — schedule your private tour today!
Location
State FL
County Clay
Community Whitfield
Area 139-Oakleaf/Orange Park/Nw Clay County
Direction From S on Blanding Blvd., R on Argyle Forest Blvd., L on Branan Field(23), R on Plantation Oaks, R Cardinal Hill, R off roundabout to Old Hickory, R on Old Village, L on Leatherwood, L on Westridge
Interior
Interior Features Breakfast Nook,Entrance Foyer,His and Hers Closets,Kitchen Island,Open Floorplan,Pantry,Primary Bathroom -Tub with Separate Shower,Primary Downstairs,Smart Thermostat,Split Bedrooms,Walk-In Closet(s)
Heating Central
Cooling Central Air
Flooring Laminate
Laundry Lower Level
Exterior
Parking Features Garage,Garage Door Opener
Garage Spaces 2.0
Fence Back Yard,Full,Vinyl
Utilities Available Cable Available,Electricity Connected,Sewer Connected,Water Connected
Amenities Available Park
Roof Type Shingle
Porch Patio,Screened
Total Parking Spaces 2
Garage Yes
Private Pool No
Building
Water Public
New Construction No
Schools
Elementary Schools Plantation Oaks
Middle Schools Oakleaf Jr High
High Schools Oakleaf High School
Others
Senior Community No
Tax ID 06042500786901320
Acceptable Financing Cash,Conventional,VA Loan
Listing Terms Cash,Conventional,VA Loan
Virtual Tour https://home-prime-media.aryeo.com/videos/0195be39-4edc-72d8-ba8c-d65727eced00