115-Year-Old Firehouse Sold at Auction for Just $7,500 Is Transformed Into an Elegant $8 Million San Francisco Home
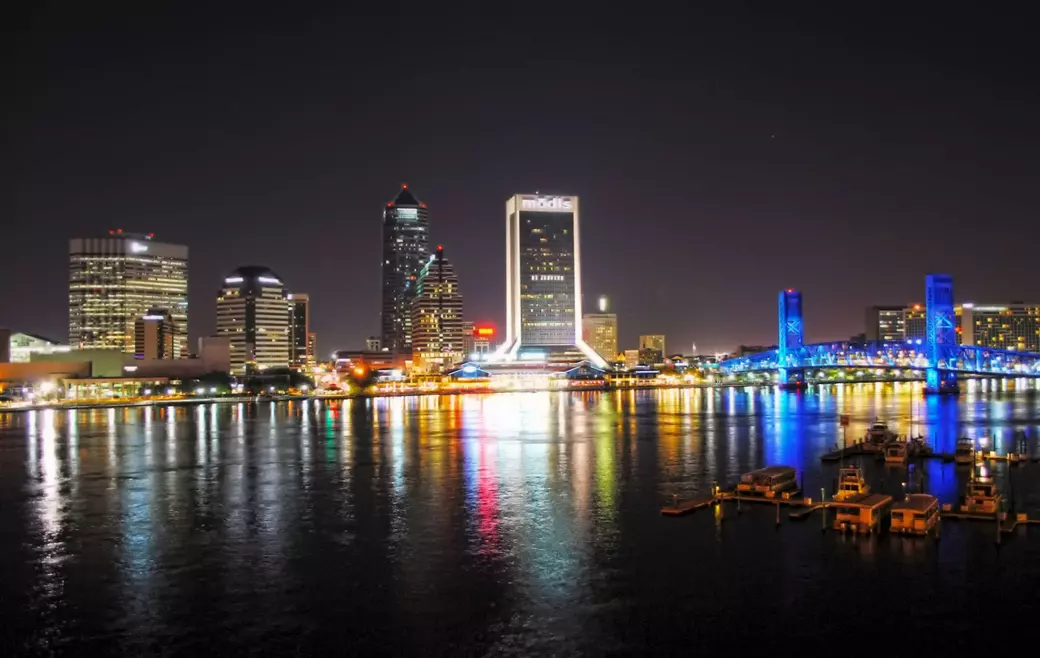

MLS via Realtor.com
It’s not every day that a 115-year-old converted firehouse lands on the market, and even rarer that the firehouse in question has been transformed into a stylish and elegant family home.
But that is exactly what one home listing in San Francisco is now offering. This unique property boasts a wealth of history far beyond its original use as a base for local firefighters.
Located in the high-end Noe Valley neighborhood, the 6,012-square-foot estate was one of the city’s original firehouses. Built after the 1906 earthquake, the 1909 structure served as a firehouse from 1909 until 1959.
The converted firehouse features many original details, including zinc doors, a four-story spiral staircase, copper garage doors, a fire pole, and a fire bell.
Its rich history? It once belonged to artists Beth Van Hoesen and Mark Adams.

Open Homes
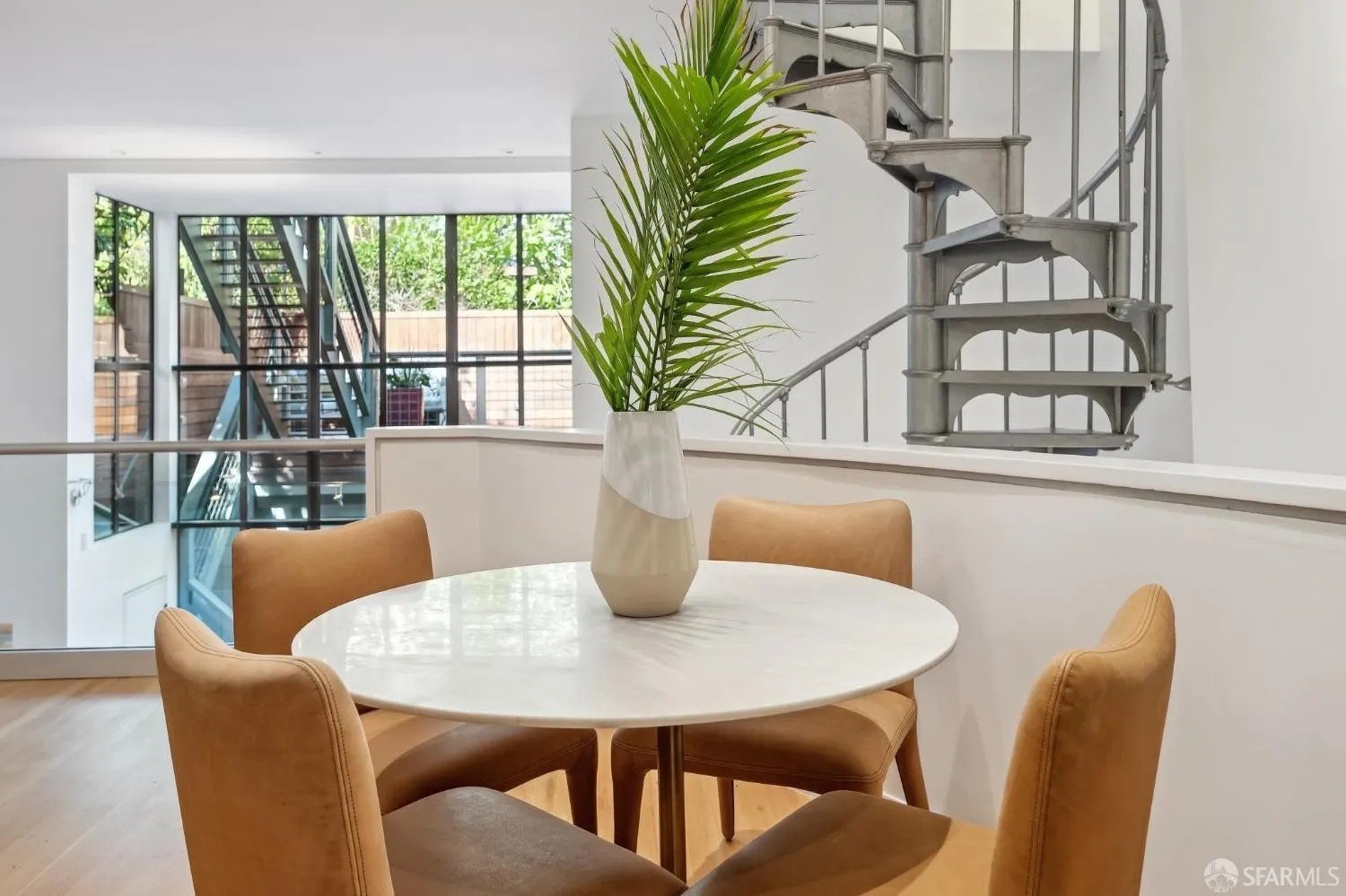
Open Homes
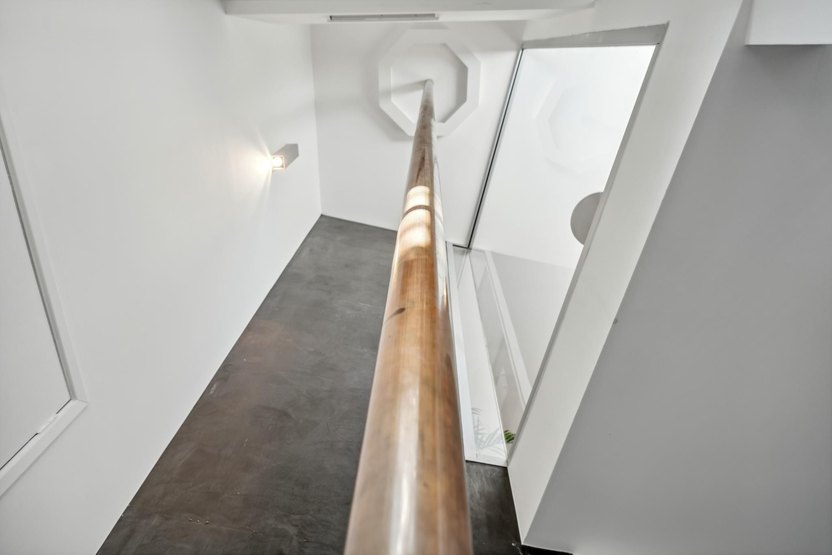
Open Homes
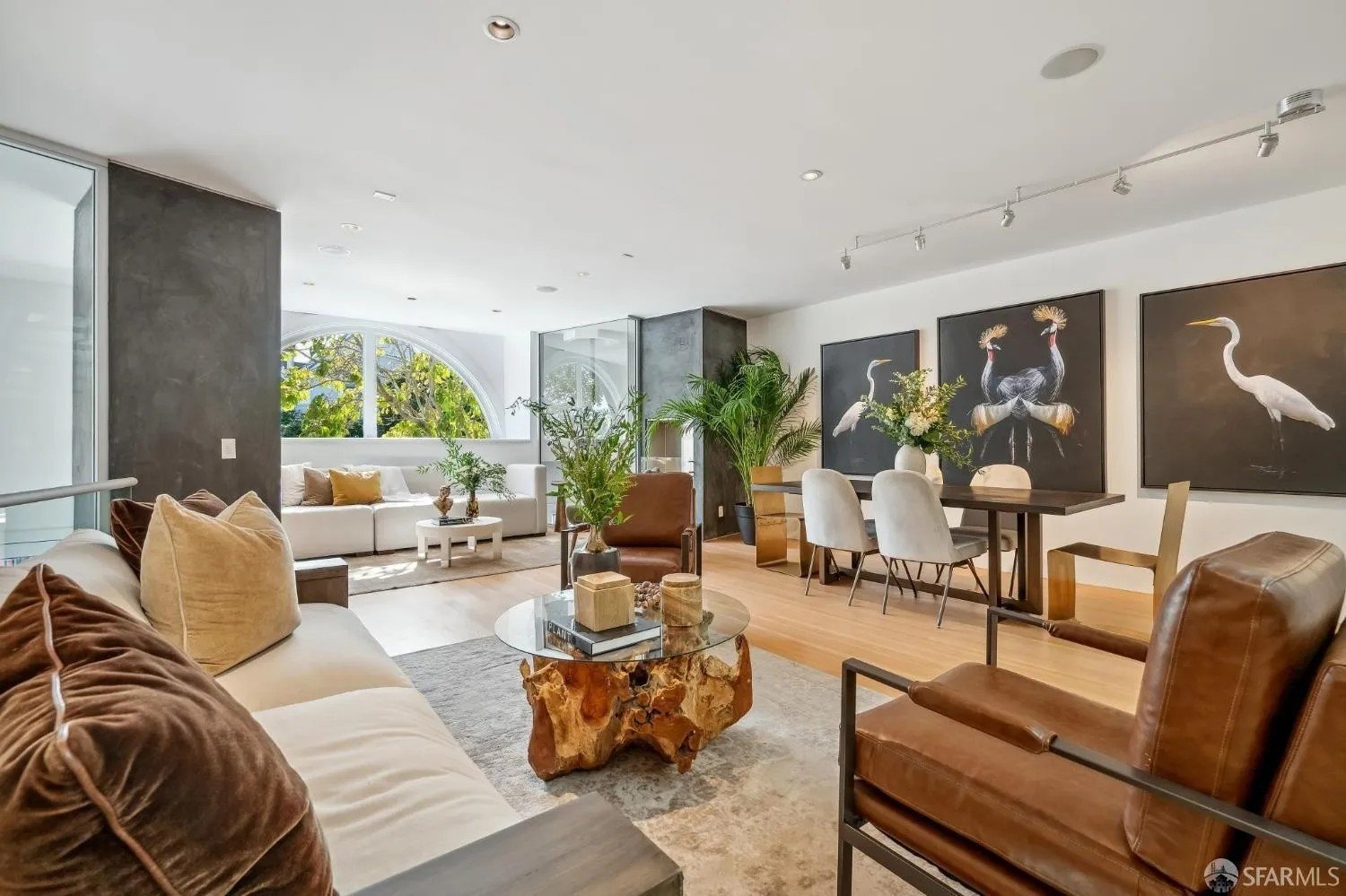
Open Homes
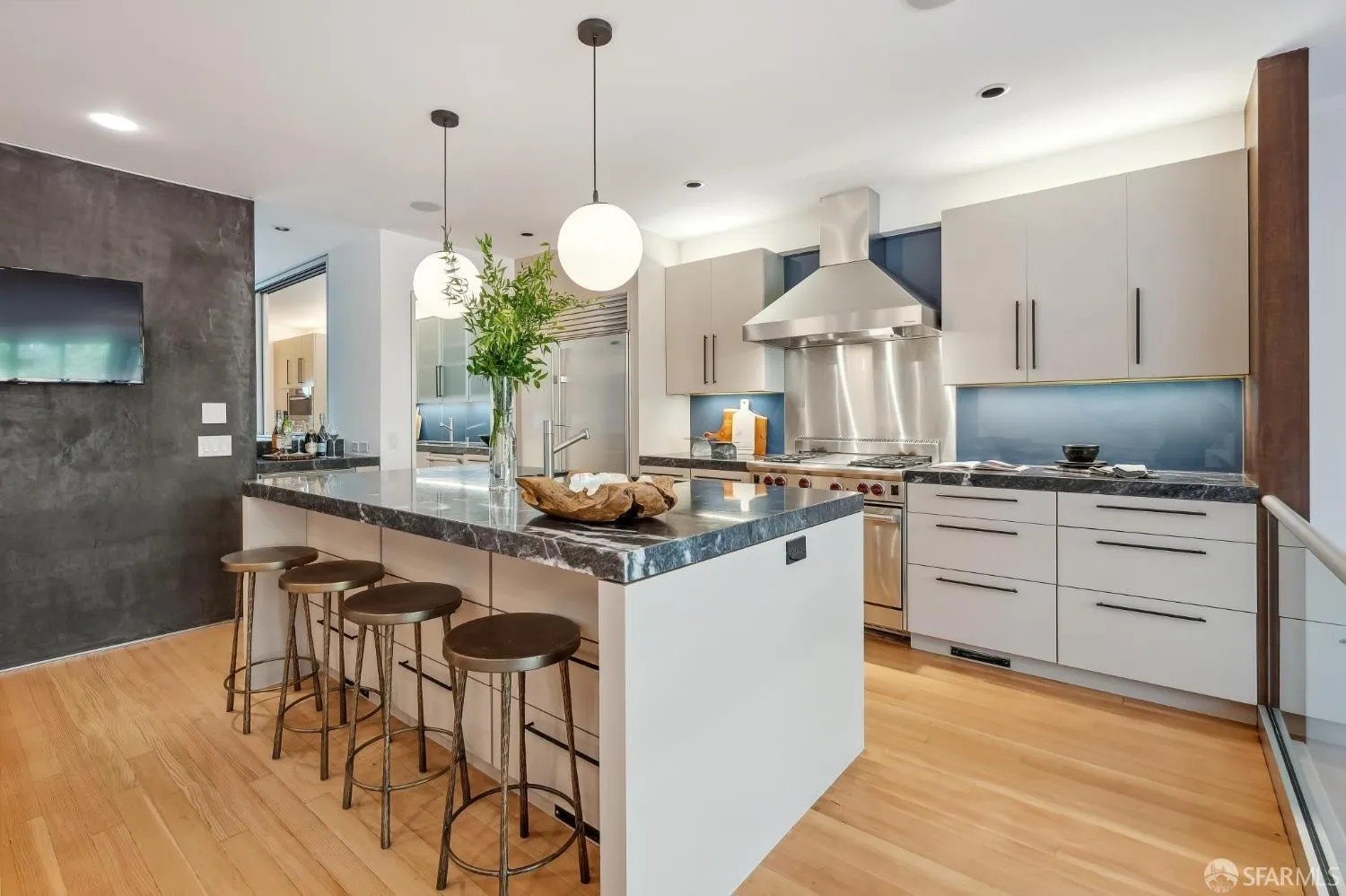
Open Homes
Art-filled past
According to SF Gate in 2011, the duo bought the property at auction for $7,500 in 1959 and transformed it into an art studio and a private residence where they lived for almost 50 years.
It was a meeting place for their weekly drawing group, which included famous artists such as Ruth Asawa and Wayne Thiebaud.
Later owners gutted the interior and transformed it into a modern abode. The fire station details were restored, however.
The former firehouse, one of only 25 converted firehouses in San Francisco, was last sold in 2017 for $5,325,000.
Original details
The spacious family room comes with a wet bar, a home office, and a half-bath. There’s a two-car garage that doubles as a storage area.
You can take the four-story spiral staircase—or the elevator—to the second level.
The light-filled level comprises a living and dining room, a chef’s kitchen, a galley kitchen, and a powder room. The kitchen boasts a marble-clad center island, sleek white cabinets, and stainless-steel Wolf appliances. The built-in wine fridge is also a nice touch.
The living and dining area is defined by its oversized arched window and light wood flooring.
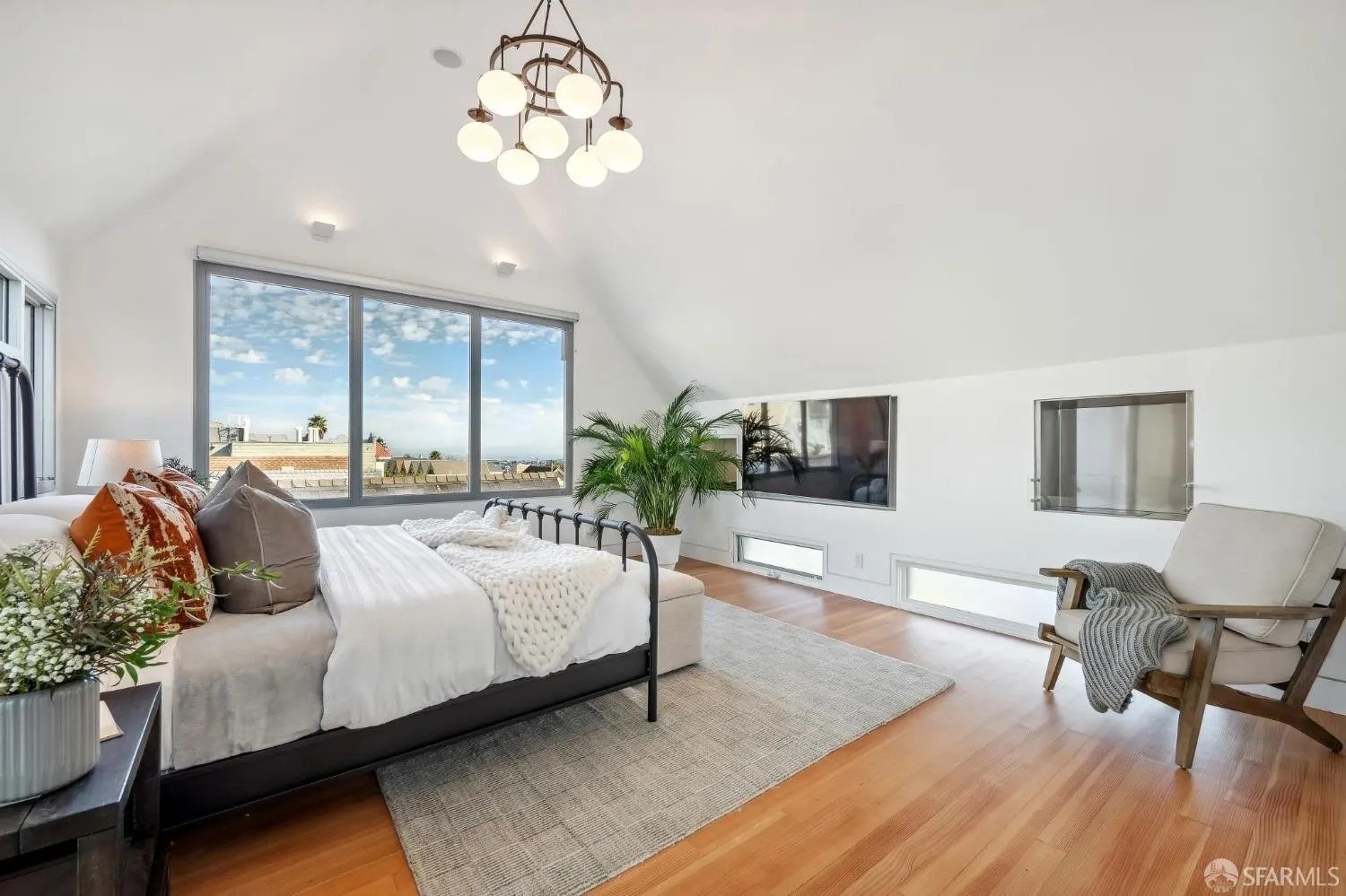
Open Homes
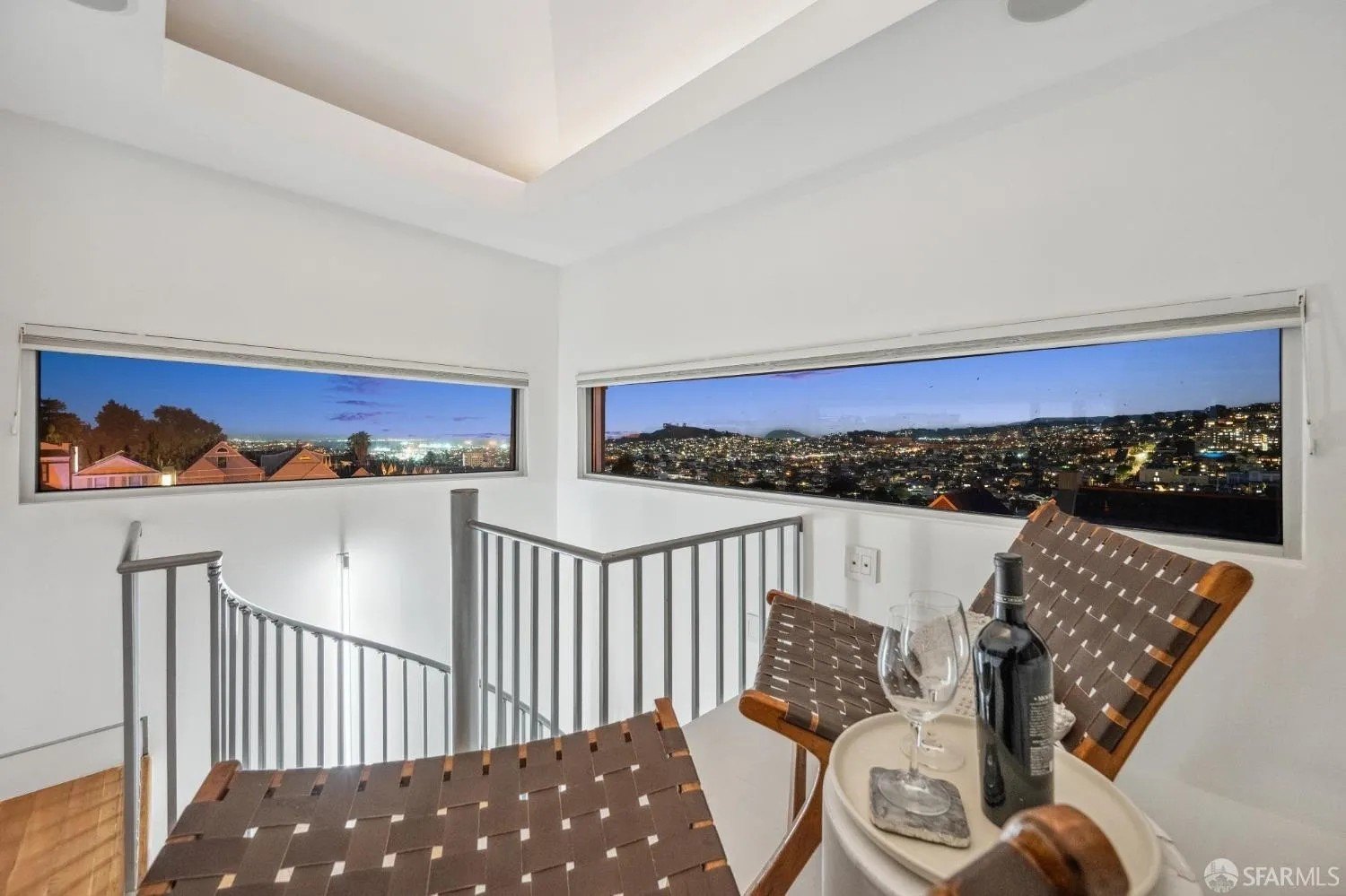
Open Homes
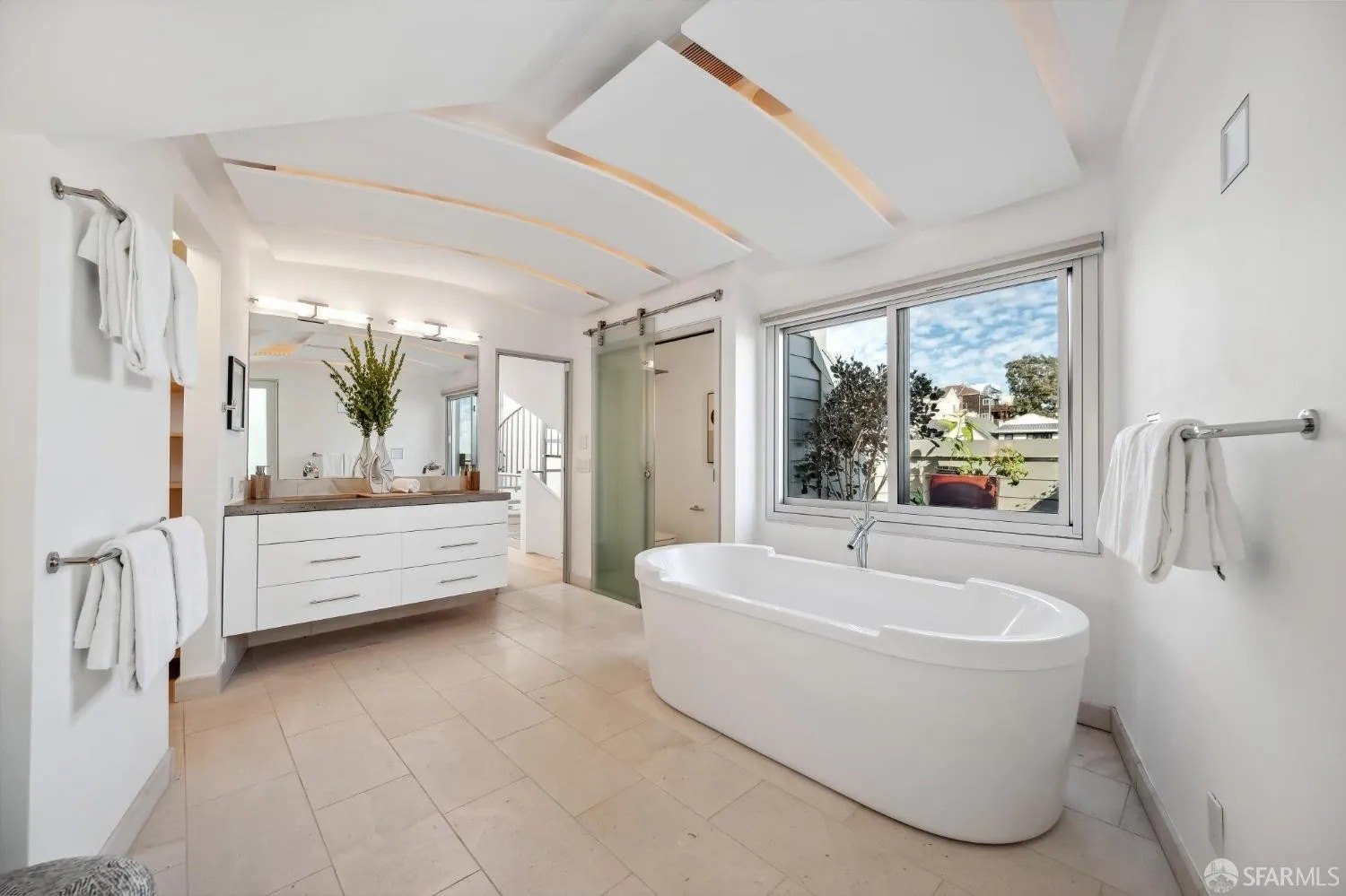
Open Homes
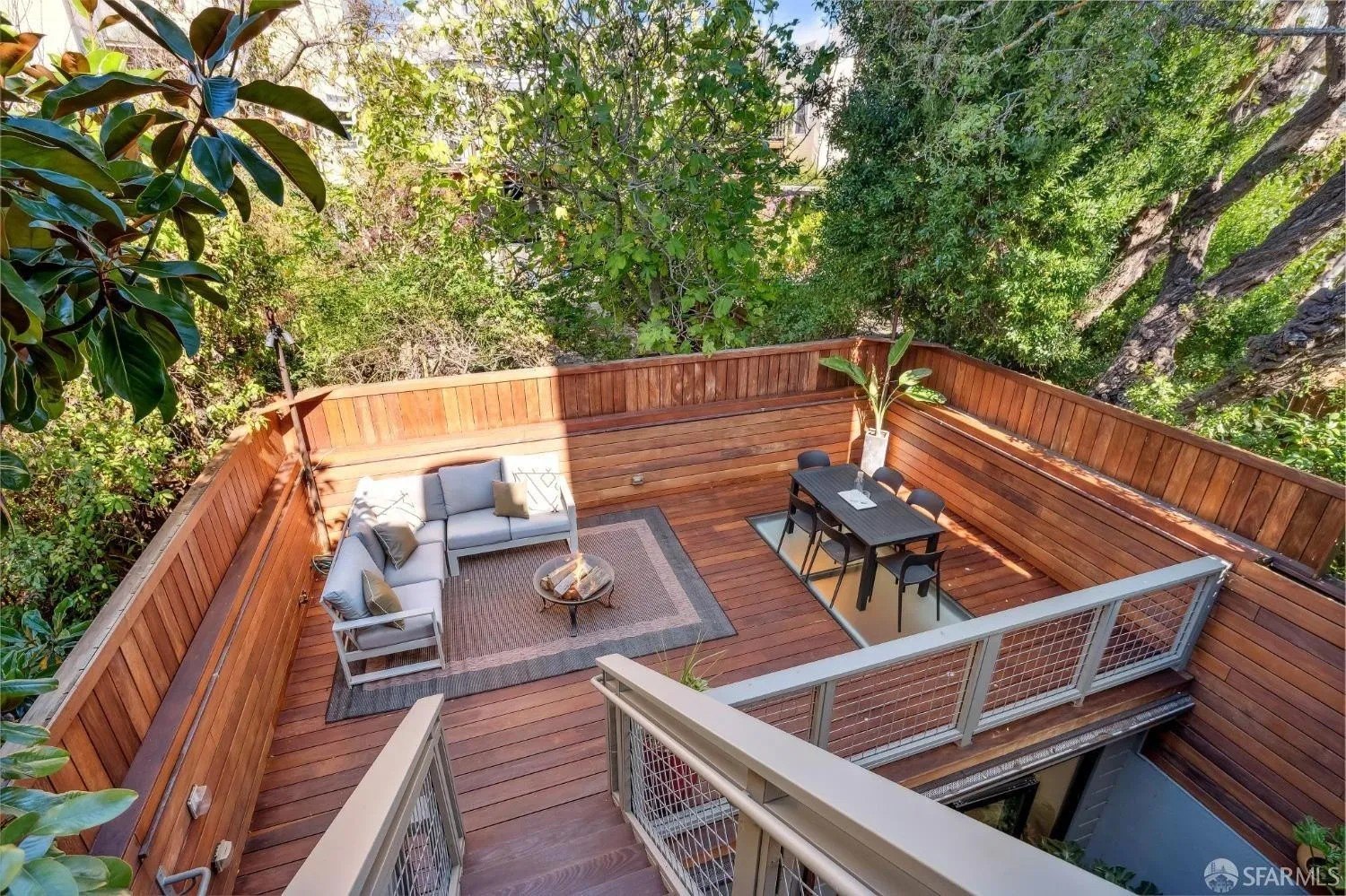
Open Homes
Plenty of space
The third floor holds three bedrooms, two of them en suite. Two additional bathrooms and a laundry room round out this level.
Amenities include a gym and a lookout tower. The one-bedroom, one-bathroom garden room is perfect for overnight guests.
Claudia Siegel with Compass represents the listing.
Categories
Recent Posts











"My job is to find and attract mastery-based agents to the office, protect the culture, and make sure everyone is happy! "
1637 Racetrack Rd # 100, Johns, FL, 32259, United States
