America’s Most Expensive Gilded Age Mansion: Inside $500 Million Estate Built by Vanderbilt Scion as Lavish Summer Retreat


Courtesy of Newport Mansions
Megamansions with price tags of over $100 million are becoming increasingly common on the housing market—but in the Gilded Age of 1895, the dream of building an opulent estate filled to the brim with ornate decor was one enjoyed only the country’s wealthiest and most elite.
Enter Cornelius Vanderbilt II, who was once one of the richest men in America, having made his fortune in railroads and shipping—and who spent much of his fortune constructing what is now known as the most expensive Gilded Age mansion in the U.S.
Located in Newport, RI, and named The Breakers, the extravagant abode features soaring 50-foot ceilings, Italian-style gardens, and Baccarat crystal chandeliers so heavy they had to be hung from steal beams. And that’s just the start of the lavish wonders within the historic dwelling.
The home features the finest American and European craftsmanship, views of the sea, and modern technology, all combined to create the ideal setting for “luxurious living and entertaining.”
According to a listing, the mansion was built in the two-year span from 1893 to 1895 to replace a smaller, wooden house that had been destroyed by a devastating fire.
For the new mansion, Vanderbilt and his wife, Alice, were determined to avoid similar catastrophe so they commissioned architect Richard Morris Hunt, a leading architect of the Gilded Age, to design the new structure, which consists entirely of marble, steel, brick, and limestone.

Courtesy of Newport Mansions
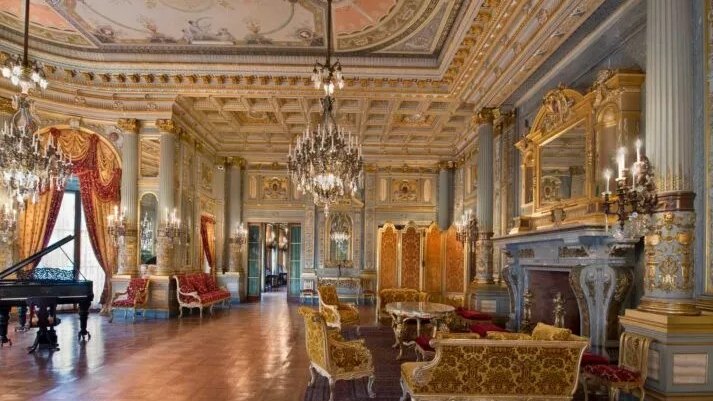
Courtesy of Newport Mansions
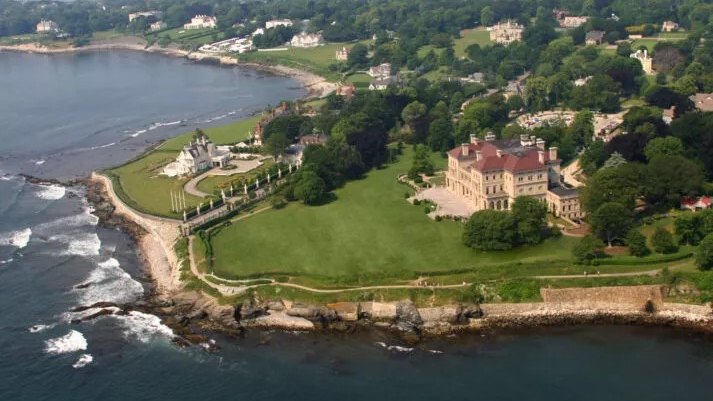
Courtesy of Newport Mansions
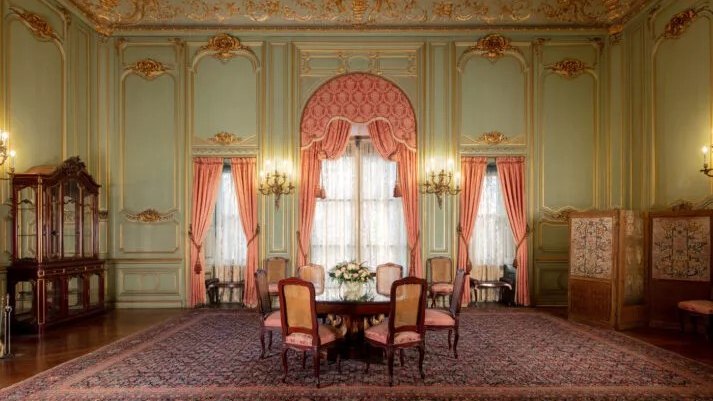
Courtesy of Newport Mansions
Certain utilities that were deemed potential fire risks, like the boilers, were placed underground—far away from the main house.
According to reports, the incredible task of building the property, which was used as a summer retreat by Vanderbilt and his family, cost the businessman a staggering $7 million—a sum that equates to more than $263 million today.
However, during a recent tour of the property, real estate influencer Erik Van Conover claimed that the abode would be worth almost twice that amount today, noting that the structure itself has been valued at close to $313 million.
Meanwhile, the home’s opulent furnishings and perfectly preserved artwork are estimated to be worth $78 million—while the 10 acres on which it sits has been given the same generous price tag, bringing the total value of the estate to around $500 million.
Per American Aristocracy, Vanderbilt’s desire to build such a lofty summer “cottage” for his family may well have been born out of slight jealousy and a desire to cement his status as his family’s most senior member.
“In the same year that fire had torn through [Vanderbilt’s] Newport home, he watched his younger brother unveil Marble House—another of Hunt’s masterpieces and the first of Newport’s truly palatial mansions,” reveals the online catalog of historic properties. “Cornelius was of course the most senior member of the Vanderbilt clan and it is therefore more than likely that he felt it was both his birthright and his duty to now surpass his younger brother’s showpiece.”

Erik Van Conover/YouTube
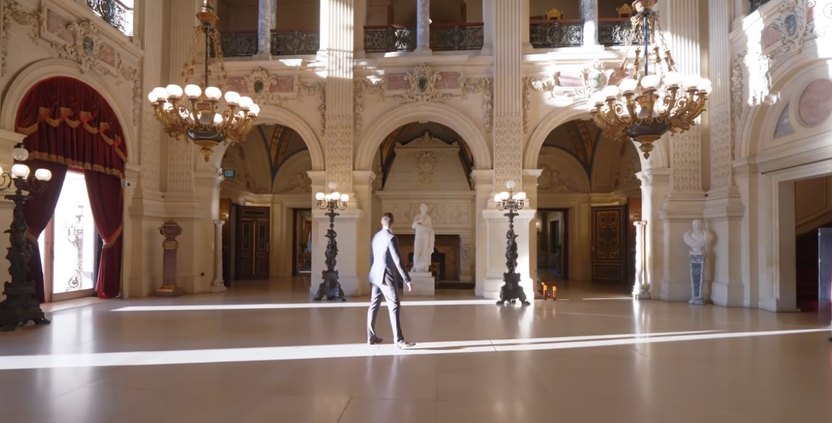
Erik Van Conover/YouTube
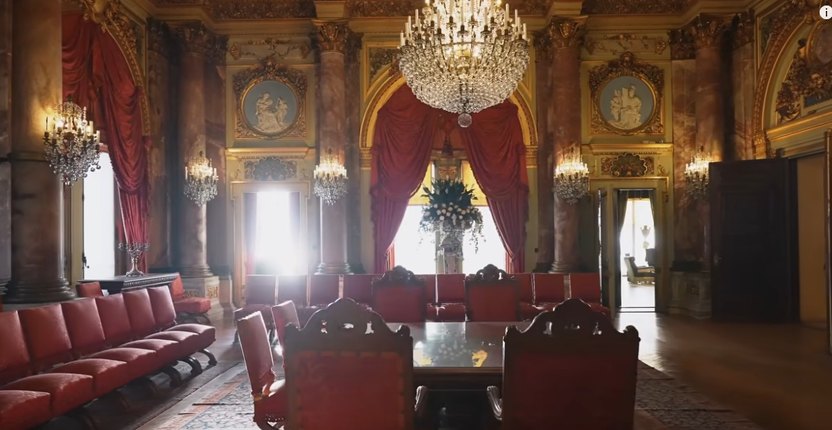
Erik Van Conover/YouTube
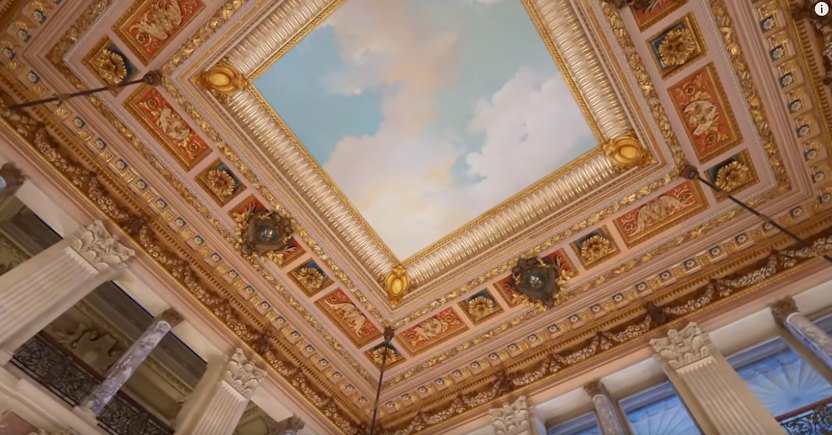
Erik Van Conover/YouTube
In short, Vanderbilt spared no expense in crafting what remains one of the finest and largest historic homes still standing on U.S. soil. The property now serves as a local tourist attraction.
“In keeping with the Italian Renaissance style, classical Roman influences are seen in the exterior columns and arches. The breathtaking central Great Hall, with its 50-foot-high ceiling, was inspired by the open-air courtyards of Italy but exudes the grandeur of the Gilded Age,” notes a description of the mansion.
Inside, visitors first enter The Great Hall and can gaze up at a ceiling handpainted with peaceful skies. From the center, the room measures 50-feet in every direction. Carvings, real gold, and a handmade “Flower of Life” motif (designed to represent a spiritual awakening) are found throughout the home in ceilings, railings, and doors.
Many grand balls were also held in the Hall, where the Vanderbilts also displayed their family crest, three acorns symbolizing strength and prosperity.
A billiard room features wall-to-wall imported tiles all designed and hand-set by European artisans. Nearby, a music room inspired by the Paris Opera House was professionally constructed in France, then disassembled and shipped to the United States for reassembly inside the mansion.
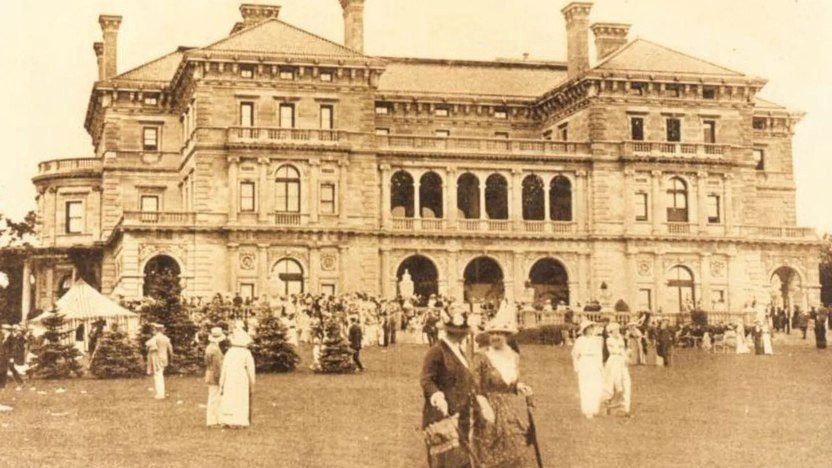

Erik Van Conover/YouTube
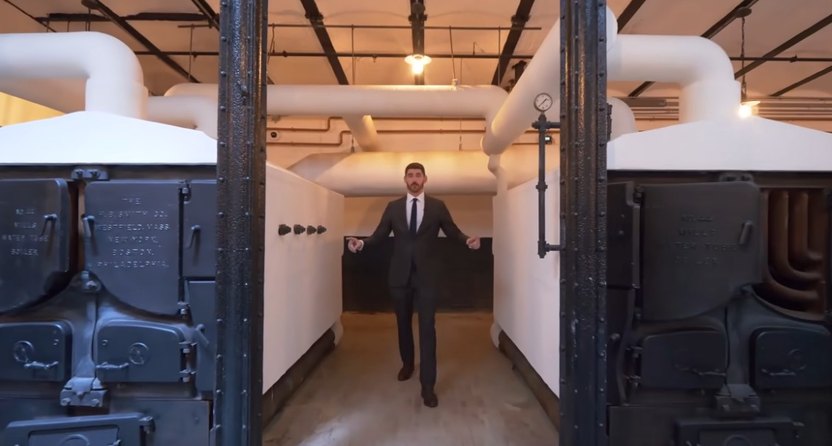
Erik Van Conover/YouTube

Erik Van Conover/YouTube
A massive library features Cirian walnut and Spanish leather walls and houses a 500-year-old fireplace imported from a French chateau.
Down to the studs, the home uses the finest materials sourced from around the world, including gas and electric Baccarat crystal chandeliers that hang from steel beams in the dining room and platinum-leaf foil that lines the walls of a “morning room.”
The bathrooms each feature four faucets, which flow both hot and cold fresh water—plus salt water pumped directly from the Atlantic Ocean outside.
The mansion has 70 rooms and 48 bedrooms, including staff quarters with 33 bedrooms. It also features 27 working fireplaces and a butler’s kitchen designed just to hold the family’s collected china and crystal.
The mansion’s last owner, Vanderbilt’s daughter, Countess Széchenyi, began allowing the Preservation Society of Newport County to offer public tours of the Great Hall in 1948, making way for its transformation into a popular tourist destination.
In return, the Preservation Society paid her $1 per year and covered operating expenses and maintenance. The mansion eventually transitioned to a National Historical Landmark in 1994 and has since entertained presidents, royalty, and guests from around the world.
Categories
Recent Posts











"My job is to find and attract mastery-based agents to the office, protect the culture, and make sure everyone is happy! "
1637 Racetrack Rd # 100, Johns, FL, 32259, United States
