Bob Dylan’s Former New York City Hideout Hits the Market for $7.25 Million Ahead of Timothee Chalamet Biopic Release
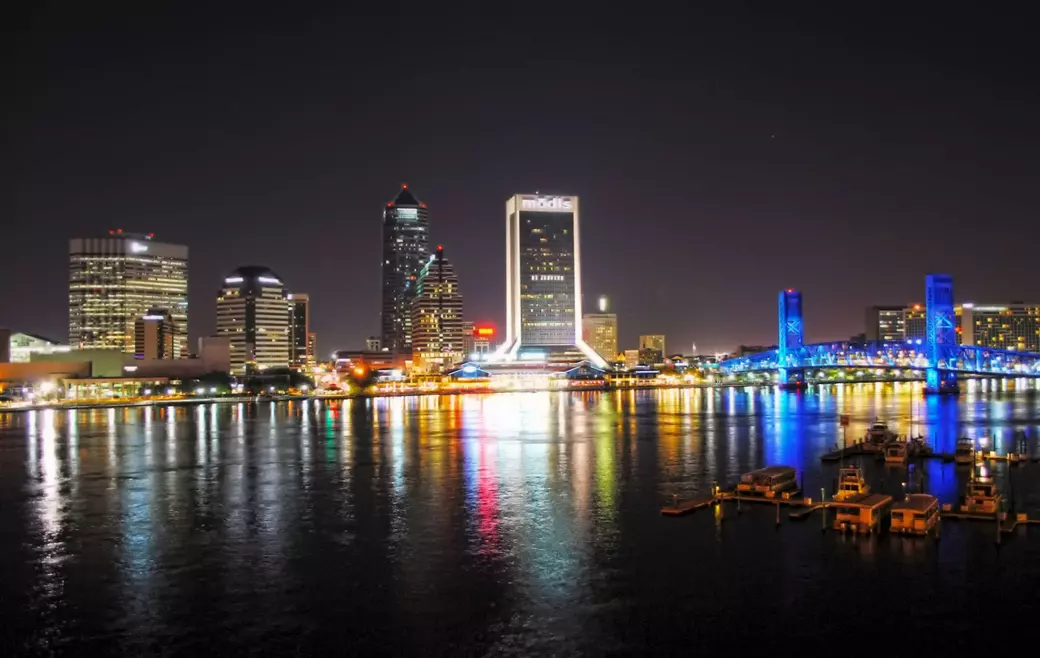
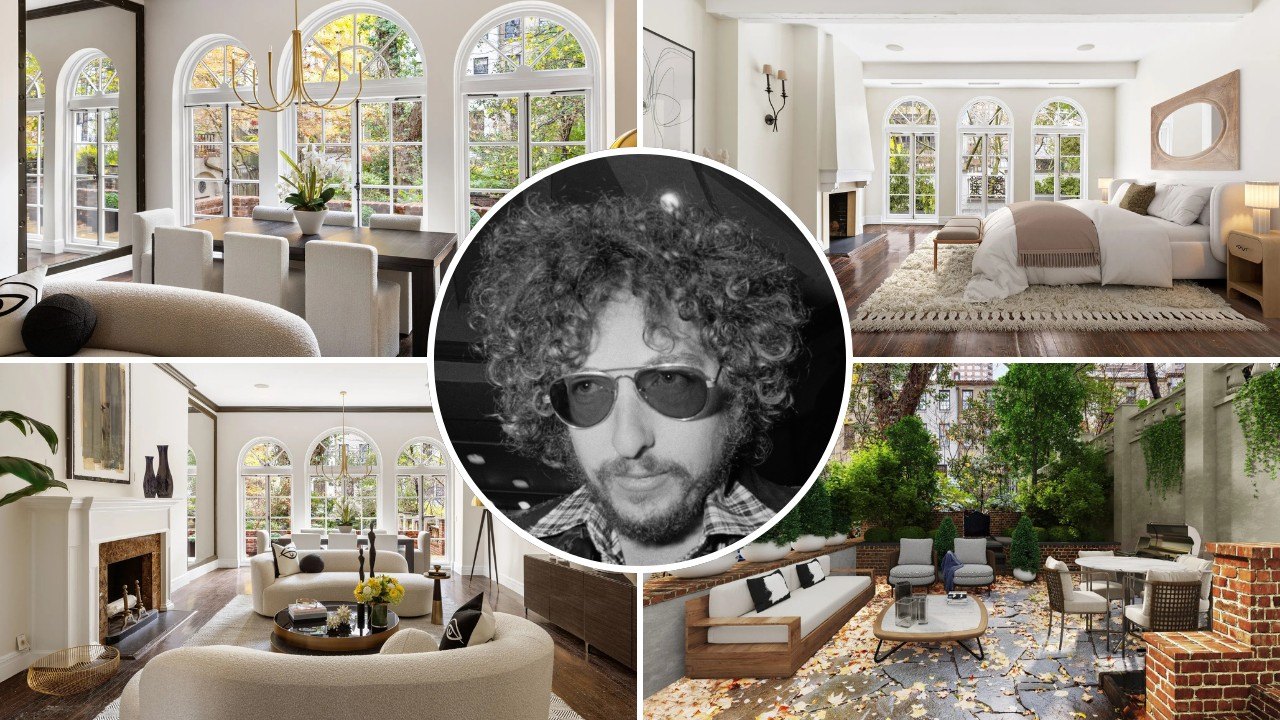
Getty Images; Realtor.xom
A New York CIty residence where the notoriously reclusive Bob Dylan sought refuge during the height of his career has hit the market for a cool $7.25 million—just days before actor Timothée Chalamet is set to portray the music legend in a dramatic new movie about his life.
Chalamet, 28, stars alongside Elle Fanning and Edward Norton in the upcoming biopic, “A Complete Unknown.” It’s due for release on Dec. 18.
Perhaps unsurprisingly given Chalamet’s ardent fanbase, the movie has garnered major buzz ahead of its premiere—even earning a seal of approval from Dylan himself, who took to X to praise the actor.
“There’s a movie about me opening soon called A Complete Unknown (what a title!),” he wrote. “Timothee Chalamet is starring in the lead role. Timmy’s a brilliant actor so I’m sure he’s going to be completely believable as me. Or a younger me. Or some other me.”
Now, it seems the owners of Dylan’s former city retreat may well be attempting to hitch their property to the Chalamet wagon, placing the abode on the market exactly 12 days before the movie’s release.
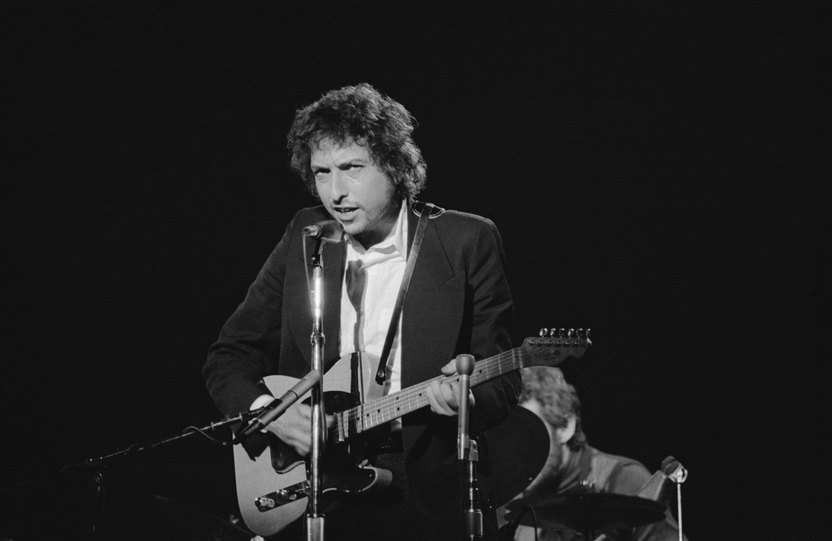
Getty Images
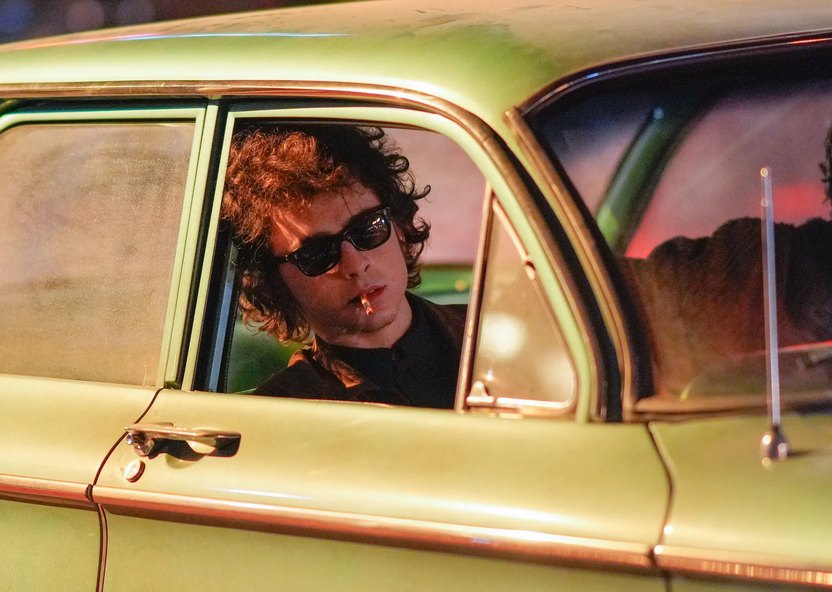
Searchlight Pictures
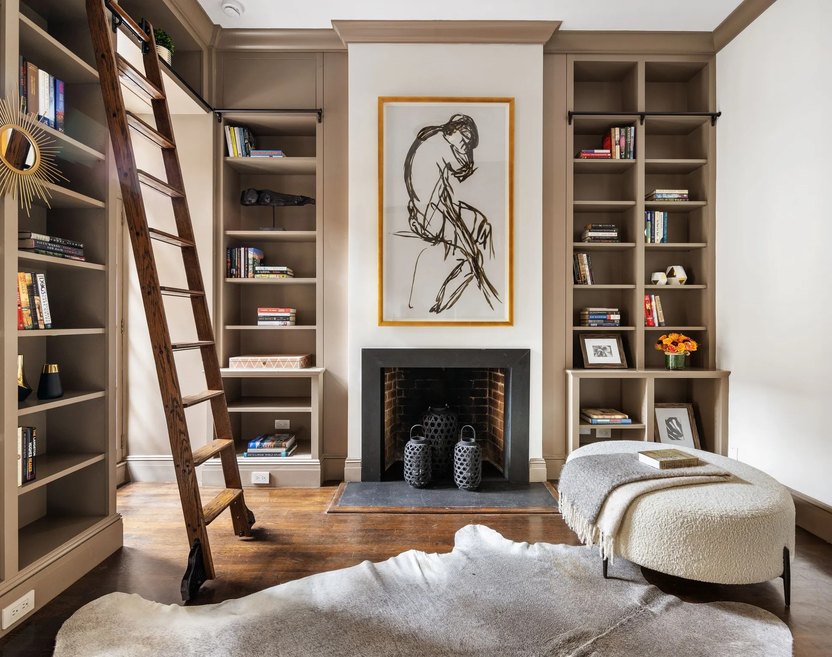
Realtor.com
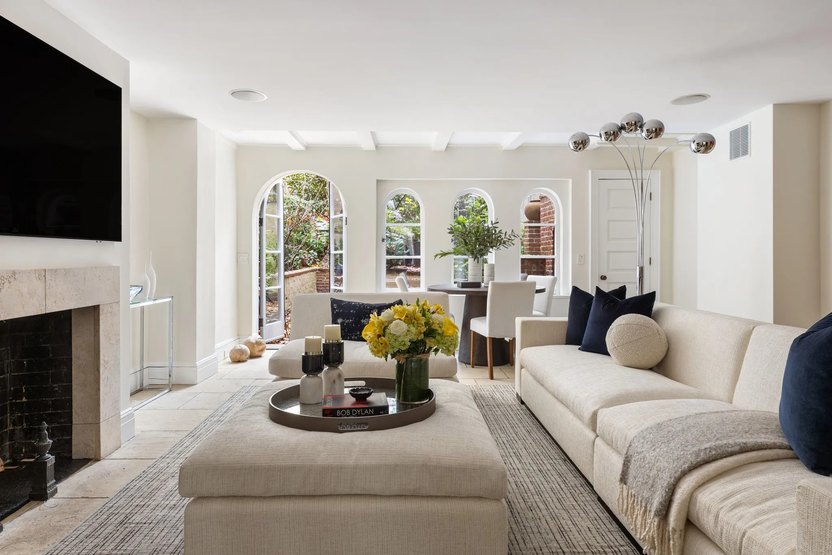
Realtor.com
Artist enclave
The musician’s former lair is a five-story townhouse at 242 E. 49th St., which was built in the 1920s as part of an ambitious development by heiress Charlotte Sorchan, who purchased 20 homes in the Turtle Bay neighborhood, then sold them to her artist friends.
All the homes share a private green space known as Turtle Bay Gardens—a hidden park between East 48th and 49th Streets, and Second and Third Avenues.
Notable residents of the private enclave also included Stephen Sondheim and E.B. White.
Dylan’s place, where he lived in the 1970s and again in the 1990s, features seven fireplaces and an elevator. He originally rented the home from playwright Garson Kanin and his wife, actress Ruth Gordon, before buying it in 1990 for $1.45 million.
The legendary singer/songwriter raised his children in the home and tried to avoid the paparazzi. He sold it in 2006 for $4.45 million.
Besides Dylan, the townhouse has had other high-profile residents, including director Mike Nichols, actress Mary Tyler Moore, and stage director Franco Zeffirelli. Zeffirelli worked on Metropolitan Opera pieces there.
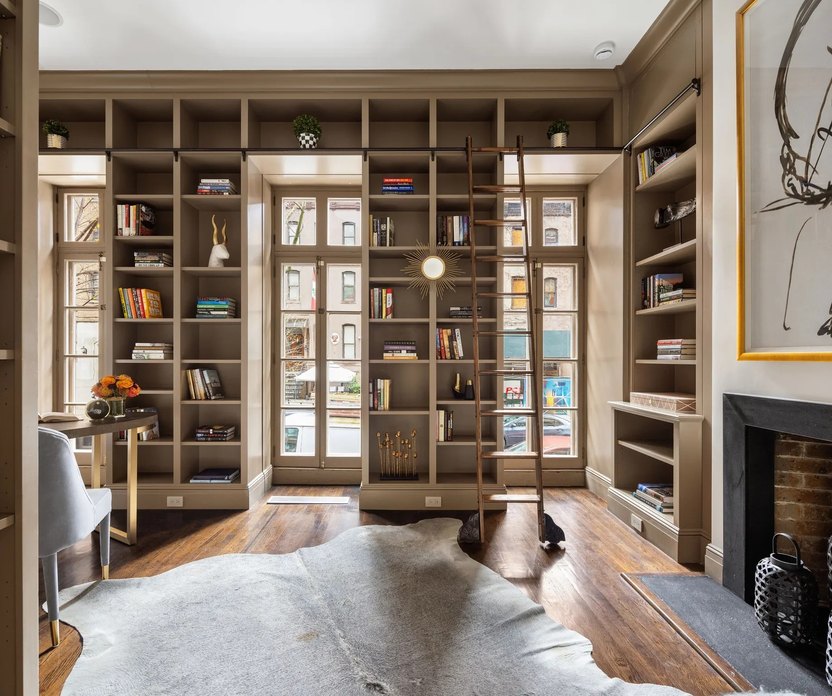
Realtor.com
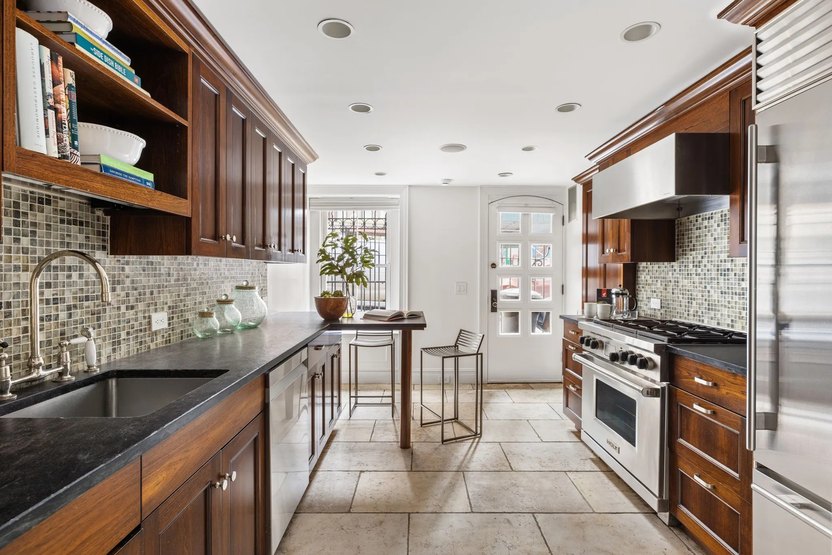
Realtor.com
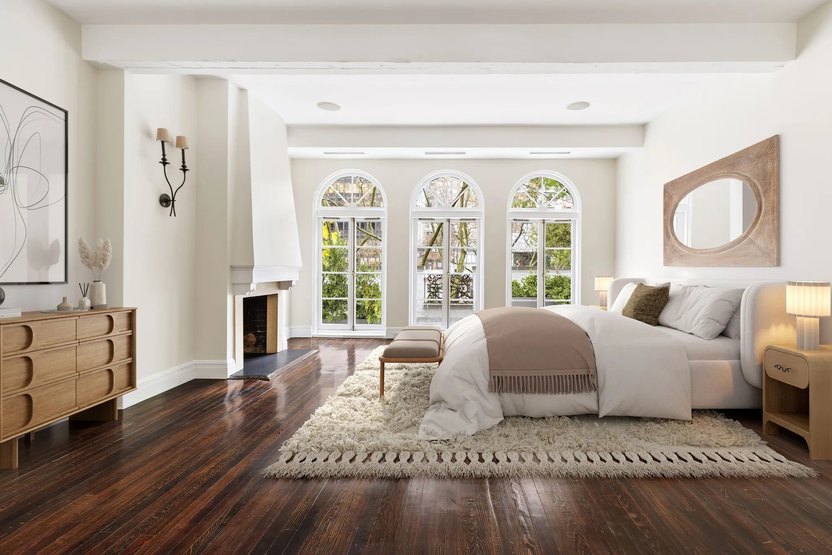
Realtor.com
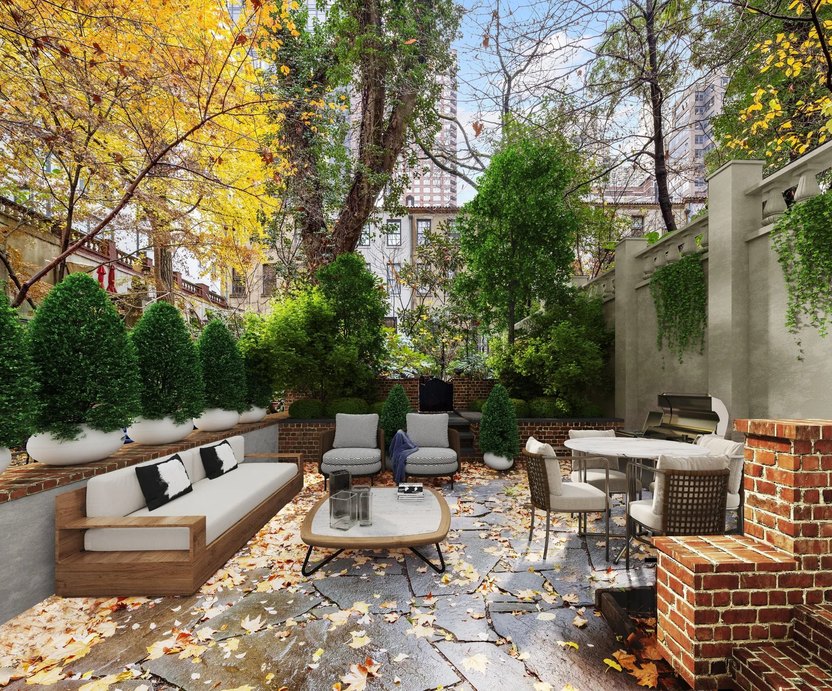
Realtor.com
Renovated residence
Built in 1899, the renovated five-bedroom, 5.5-bathroom residence spans 5,400 square feet. The massive parlor-level living area opens onto a 19-foot-wide terrace, which looks out to a private walled yard and two additional terraces. One of the terraces is attached to the primary suite on the fifth floor.
Original details such as the arched doorways, arched windows, and natural wood floors remain.
Highlights include a chef’s kitchen, media room, dining space, and access to an “urban oasis,” the listing notes. A wooden gate leads to the Turtle Bay Gardens.
The library comes with floor-to-ceiling built-in bookshelves and a ladder, described as a “bibliophile’s dream.” The upper floors hold the bedrooms, with the primary suite taking over the entire fifth floor. An elevator connects all levels.
Sotheby’s International Realty holds the listing.
Categories
Recent Posts

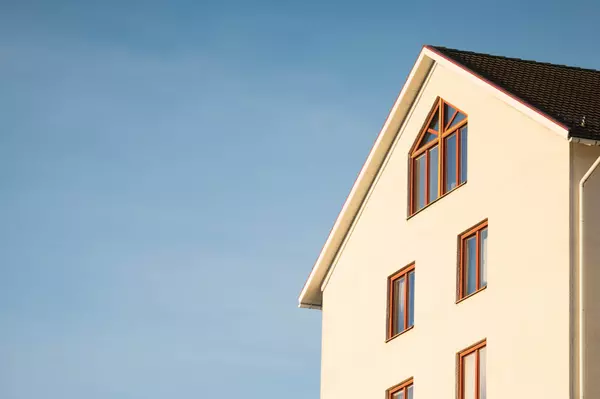
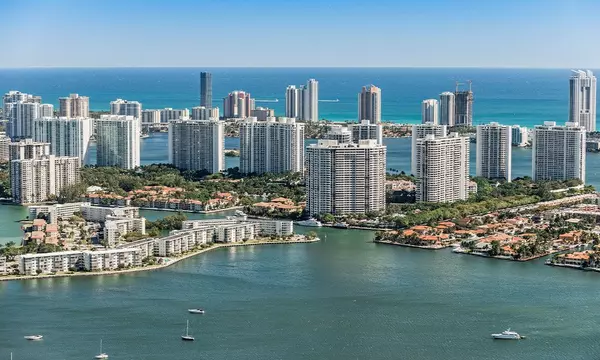
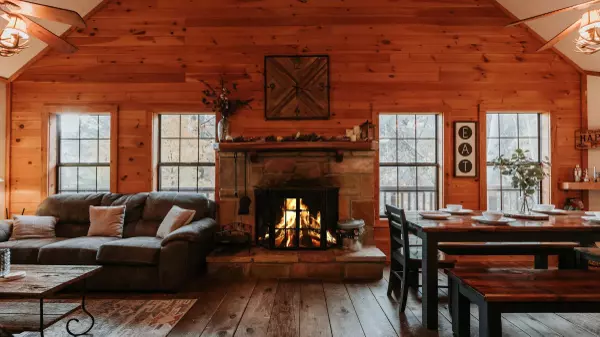

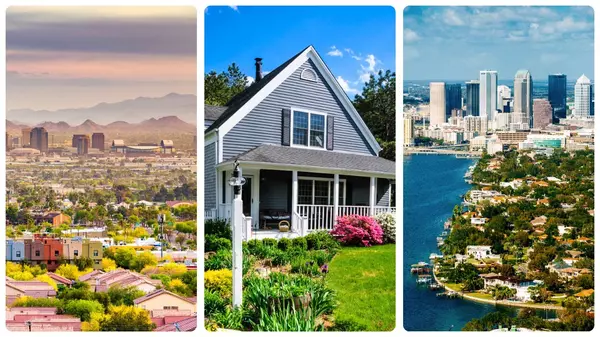
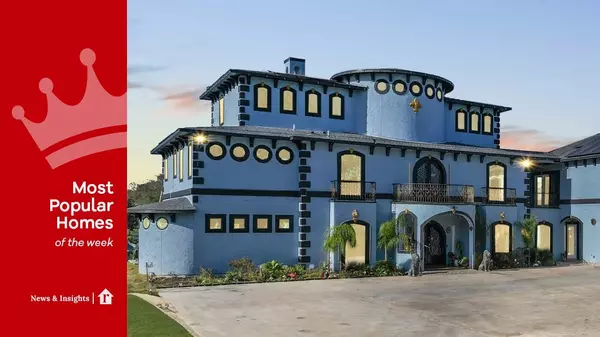
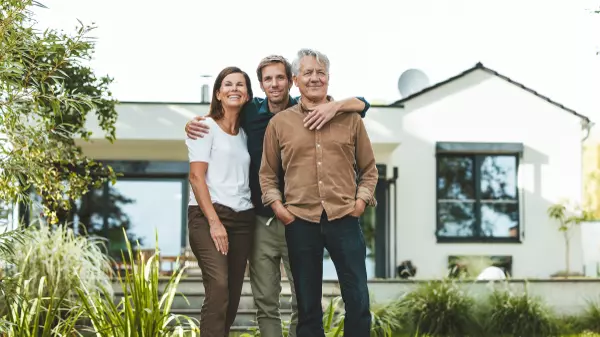

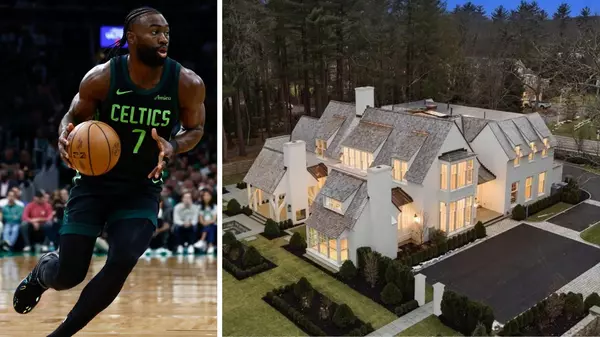

"My job is to find and attract mastery-based agents to the office, protect the culture, and make sure everyone is happy! "
1637 Racetrack Rd # 100, Johns, FL, 32259, United States
