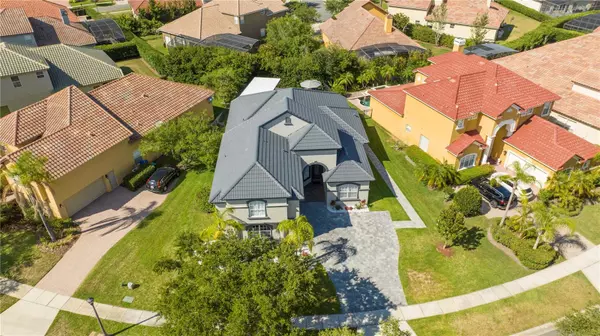HOW MUCH WOULD YOU LIKE TO OFFER FOR THIS PROPERTY?

4 Beds
4 Baths
2,860 SqFt
4 Beds
4 Baths
2,860 SqFt
Key Details
Property Type Single Family Home
Sub Type Single Family Residence
Listing Status Active
Purchase Type For Sale
Square Footage 2,860 sqft
Price per Sqft $328
Subdivision Whitney Isles/Belmere Ph 02
MLS Listing ID O6220436
Bedrooms 4
Full Baths 4
HOA Fees $130/mo
HOA Y/N Yes
Originating Board Stellar MLS
Year Built 2006
Annual Tax Amount $7,903
Lot Size 10,018 Sqft
Acres 0.23
Property Description
The main living area is spacious and well-lit, seamlessly connecting to a balcony that overlooks the serene outdoor entertainment area. Outside, a fully equipped outdoor kitchen with a grill creates the perfect setting for alfresco dining and leisure.
The master suite, conveniently located on the main floor, ensures privacy and convenience with a luxurious bathroom and ample closet space.
Nestled in a quiet and esteemed area of Windemere, this home blends modern comfort with requited design. Don't miss the opportunity to make this your new residence. Schedule a visit today and be captivated!
Location
State FL
County Orange
Community Whitney Isles/Belmere Ph 02
Zoning P-D
Interior
Interior Features Attic Fan, Ceiling Fans(s), Dry Bar, Eat-in Kitchen, High Ceilings, L Dining, Open Floorplan, Solid Wood Cabinets, Stone Counters, Thermostat, Walk-In Closet(s), Window Treatments
Heating Central
Cooling Central Air
Flooring Laminate, Tile
Fireplace false
Appliance Disposal, Dryer, Microwave, Range, Refrigerator, Washer
Laundry Inside
Exterior
Exterior Feature Garden, Lighting, Outdoor Grill, Private Mailbox, Sidewalk, Sliding Doors
Garage Spaces 2.0
Utilities Available Other
Roof Type Shingle
Attached Garage true
Garage true
Private Pool No
Building
Entry Level Two
Foundation Slab
Lot Size Range 0 to less than 1/4
Sewer Public Sewer
Water Public
Structure Type Block
New Construction false
Others
Pets Allowed Yes
Senior Community No
Ownership Fee Simple
Monthly Total Fees $130
Membership Fee Required Required
Special Listing Condition None


"People Before Property"
Assisting buyers and sellers in achieving their goals is literally what I love to do!
GET MORE INFORMATION
- Atlantic Beach Homes for Sale
- Fleming Island Homes for Sale
- Green Cove Springs Homes for Sale
- Jacksonville Homes for Sale
- Jacksonville Beach Homes for Sale HOT
- Julington Creek Homes for Sale
- Mandarin Homes for Sale
- Neptune Beach Homes for Sale
- New Construction Homes for Sale HOT
- Nocatee Homes for Sale HOT
- Orange Park Homes for Sale
- Ponte Vedra Homes for Sale
- Ponte Vedra Beach Homes for Sale
- St. Augustine Homes for Sale
- Saint Johns Homes for Sale HOT






