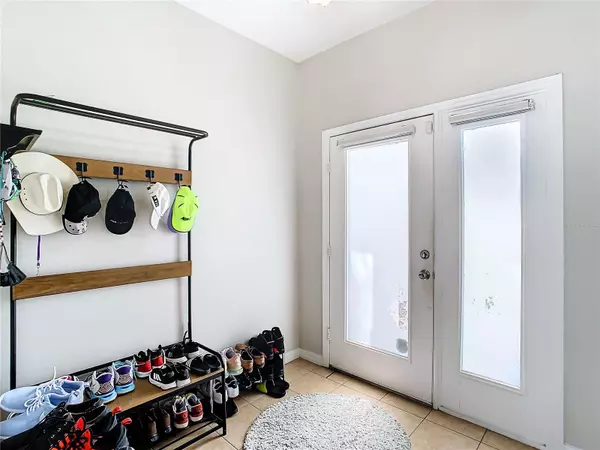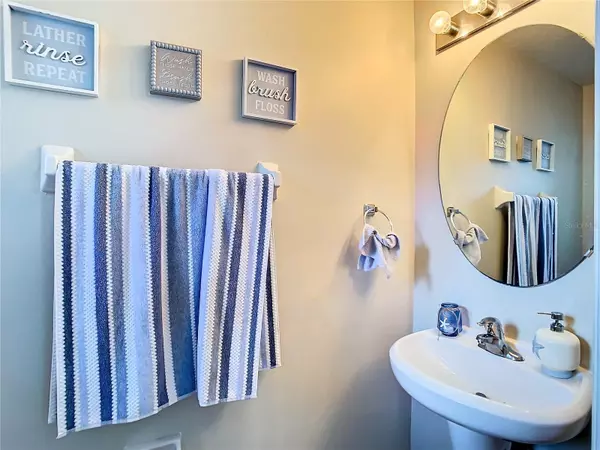HOW MUCH WOULD YOU LIKE TO OFFER FOR THIS PROPERTY?

3 Beds
3 Baths
1,614 SqFt
3 Beds
3 Baths
1,614 SqFt
Key Details
Property Type Townhouse
Sub Type Townhouse
Listing Status Active
Purchase Type For Sale
Square Footage 1,614 sqft
Price per Sqft $198
Subdivision St Augustine Twnhms
MLS Listing ID V4937091
Bedrooms 3
Full Baths 2
Half Baths 1
HOA Fees $250/mo
HOA Y/N Yes
Originating Board Stellar MLS
Year Built 2006
Annual Tax Amount $3,601
Lot Size 1,742 Sqft
Acres 0.04
Property Description
Entering you are greeted with a vast tiled entryway, a half bath to your left and an inside laundry area to your right along with access to the one-car attached garage. Featuring an upstairs split bedroom plan, this residence ensures privacy and space for everyone. The high ceilings throughout the home allow natural light to pour in, creating a bright and inviting atmosphere.
The open floor plan seamlessly connects the living, dining, and kitchen areas, perfect for entertaining and everyday living. Step out onto the private porch or balcony, where you can enjoy your morning coffee or unwind after a long day.
Convenience is at your doorstep with easy access to I-4, making commutes a breeze. You'll be just minutes away from an array of shopping options, diverse restaurants, and popular attractions. Nearby Cranes Roost Park offers... Lovely Lake Sunsets, Meandering Exercise Path, Art Festivals, Outdoor Movies, Amphitheater Concerts, Plaza Fountain Shows & Community/Holiday Events. Whether you're looking for a night out or a day of adventure, everything you need is within reach.
Don't miss the opportunity to make this stylish and well-located townhouse your new home. Schedule a showing today and experience the perfect blend of comfortable, relaxing living and convenience!
Location
State FL
County Seminole
Community St Augustine Twnhms
Zoning R-3
Interior
Interior Features High Ceilings, Living Room/Dining Room Combo, Split Bedroom
Heating Central
Cooling Central Air
Flooring Carpet, Tile
Fireplace false
Appliance Dishwasher, Microwave, Range, Refrigerator
Laundry Inside
Exterior
Exterior Feature Balcony
Garage Spaces 1.0
Community Features Sidewalks
Utilities Available Electricity Connected, Public
Roof Type Shingle
Attached Garage true
Garage true
Private Pool No
Building
Entry Level Two
Foundation Slab
Lot Size Range 0 to less than 1/4
Sewer Public Sewer
Water Public
Structure Type Block,Stucco
New Construction false
Schools
Elementary Schools Forest City Elementary
Middle Schools Milwee Middle
High Schools Lyman High
Others
Pets Allowed Yes
HOA Fee Include Maintenance Grounds
Senior Community No
Ownership Fee Simple
Monthly Total Fees $250
Acceptable Financing Cash, Conventional
Membership Fee Required Required
Listing Terms Cash, Conventional
Special Listing Condition None


"People Before Property"
Assisting buyers and sellers in achieving their goals is literally what I love to do!
GET MORE INFORMATION
- Atlantic Beach Homes for Sale
- Fleming Island Homes for Sale
- Green Cove Springs Homes for Sale
- Jacksonville Homes for Sale
- Jacksonville Beach Homes for Sale HOT
- Julington Creek Homes for Sale
- Mandarin Homes for Sale
- Neptune Beach Homes for Sale
- New Construction Homes for Sale HOT
- Nocatee Homes for Sale HOT
- Orange Park Homes for Sale
- Ponte Vedra Homes for Sale
- Ponte Vedra Beach Homes for Sale
- St. Augustine Homes for Sale
- Saint Johns Homes for Sale HOT






