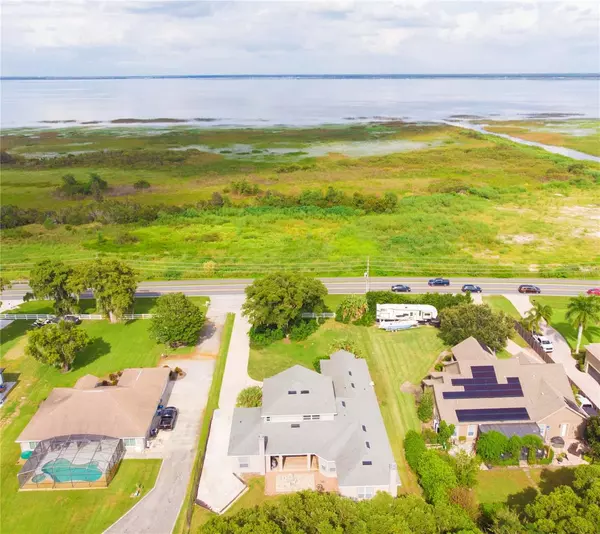HOW MUCH WOULD YOU LIKE TO OFFER FOR THIS PROPERTY?
4 Beds
4 Baths
3,637 SqFt
4 Beds
4 Baths
3,637 SqFt
Key Details
Property Type Single Family Home
Sub Type Single Family Residence
Listing Status Active
Purchase Type For Sale
Square Footage 3,637 sqft
Price per Sqft $224
Subdivision East Lake Shores
MLS Listing ID S5112666
Bedrooms 4
Full Baths 4
HOA Y/N No
Originating Board Stellar MLS
Year Built 2006
Annual Tax Amount $4,833
Lot Size 0.620 Acres
Acres 0.62
Property Description
The main floor features the primary/master bedroom and two guest bedrooms.
The primary/master suite features a wood burning fireplace, ensuite bathroom with separate vanities, a garden tub, walk-in shower with floor to ceiling tile along with dual controlled showerheads, and a separate water closet. Additionally, the master suite boasts a spacious walk-in closet with custom built-in closet organizers and shelves. Both guest bedrooms on the main level have walk in closets, and full ensuite bathrooms. The chef's kitchen is a culinary dream, complete with solid surface Corian countertops, double islands, custom 42 inch maple cabinets with a large hidden walk-in pantry with pass-through shelving, stainless GE profile appliances including an electric cooktop, refrigerator, dishwasher, wall microwave, wall oven, and appliance garage. The main island's 20-foot bar top comfortably accommodates seating for up to 9. The kitchen is completely open to the breakfast nook and family room which features surround sound speakers and the second wood burning fireplace in the home.
A unique spiral staircase leads to the upper floor's massive 4th bedroom//loft with its own full bathroom with walk-in shower, surround sound speakers and a full balcony with views of the lake.
The home is packed with impressive features and upgrades, including crown molding, rounded corners, architectural arches between room transitions, 8ft tall doors and 10 ft high ceilings, porcelain wood look tile floors in common areas including primary bedroom. The attic features a radiant barrier for increased thermal efficiency and comfort. Some recent updates include AC system (2023) on upper level, 50-gallon hot water heater (2024), guest bedroom carpeting (2024), architectural shingle roof (2018). Outside, you'll find a 11x22 shed , a large fenced-in backyard with mature landscaping, a multi-zoned irrigation system, and an expansive driveway and extra gravel parking to the side of the home. The oversized garage measures 22'x34' and features 10'3" high ceilings, two dedicated 30 amp outlets to power welders, large compressors, RV's, or any equipment requiring 30 amp draw . An air compressor line is also plumbed to hook up to an air compressor around the interior perimeter of the garage.
Across the street is a new 10 ft paved walking & biking trail stretching 6.9 miles from Fortune Rd to the St. Cloud lakefront. Minutes away, the Lakefront Park features a marina, fishing pier, boat ramp, playground, pavilions, sand beach, volleyball courts, and much more. Home is convenient to shopping, dining, the attractions, East Coast beaches, the UCF medical city, VA and Nemours hospitals and minutes away from Orlando International Airport, 192 and Turnpike. This home is clean and waiting for you to make it your own. Schedule your appointment to view it today and experience the true beauty of this exceptional property.
Location
State FL
County Osceola
Community East Lake Shores
Zoning ORS1
Rooms
Other Rooms Attic, Bonus Room, Family Room, Loft
Interior
Interior Features Ceiling Fans(s), Crown Molding, Eat-in Kitchen, High Ceilings, Open Floorplan, Primary Bedroom Main Floor, Solid Surface Counters, Solid Wood Cabinets, Thermostat, Walk-In Closet(s), Window Treatments
Heating Central, Heat Pump
Cooling Central Air
Flooring Carpet, Tile
Fireplaces Type Wood Burning
Fireplace true
Appliance Built-In Oven, Cooktop, Dishwasher, Disposal, Electric Water Heater, Microwave, Refrigerator
Laundry Laundry Room
Exterior
Exterior Feature French Doors, Irrigation System
Parking Features Driveway, Garage Door Opener, Garage Faces Side, Workshop in Garage
Garage Spaces 3.0
Utilities Available Cable Connected, Electricity Connected, Water Connected
View Y/N Yes
View Trees/Woods, Water
Roof Type Shingle
Porch Covered, Front Porch, Rear Porch
Attached Garage true
Garage true
Private Pool No
Building
Story 2
Entry Level Two
Foundation Slab
Lot Size Range 1/2 to less than 1
Sewer Septic Tank
Water Public
Architectural Style Contemporary
Structure Type Block,Stucco
New Construction false
Others
Senior Community No
Ownership Fee Simple
Acceptable Financing Cash, Conventional, VA Loan
Listing Terms Cash, Conventional, VA Loan
Special Listing Condition None

"People Before Property"
Assisting buyers and sellers in achieving their goals is literally what I love to do!
GET MORE INFORMATION
- Atlantic Beach Homes for Sale
- Fleming Island Homes for Sale
- Green Cove Springs Homes for Sale
- Jacksonville Homes for Sale
- Jacksonville Beach Homes for Sale HOT
- Julington Creek Homes for Sale
- Mandarin Homes for Sale
- Neptune Beach Homes for Sale
- New Construction Homes for Sale HOT
- Nocatee Homes for Sale HOT
- Orange Park Homes for Sale
- Ponte Vedra Homes for Sale
- Ponte Vedra Beach Homes for Sale
- St. Augustine Homes for Sale
- Saint Johns Homes for Sale HOT






