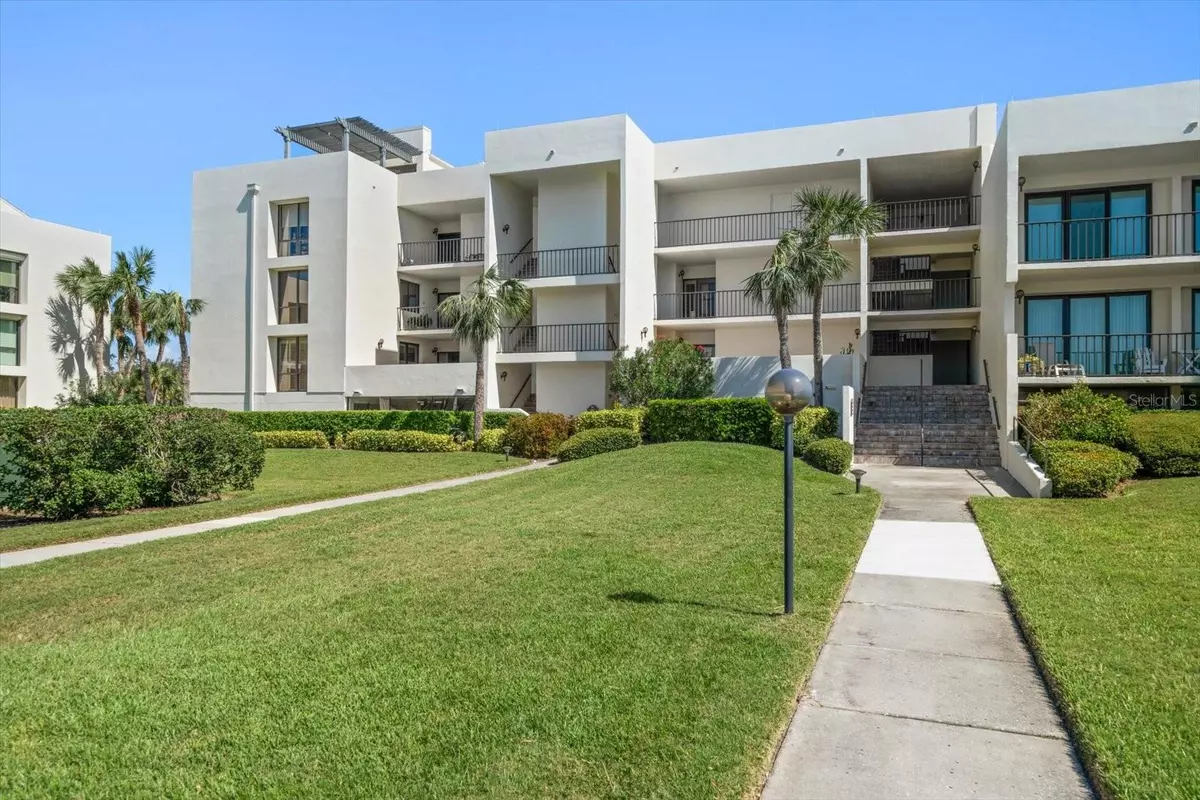HOW MUCH WOULD YOU LIKE TO OFFER FOR THIS PROPERTY?

2 Beds
2 Baths
1,485 SqFt
2 Beds
2 Baths
1,485 SqFt
Key Details
Property Type Condo
Sub Type Condominium
Listing Status Active
Purchase Type For Sale
Square Footage 1,485 sqft
Price per Sqft $353
Subdivision Belleview Biltmore Villas Baygreen
MLS Listing ID TB8309618
Bedrooms 2
Full Baths 2
HOA Fees $1,030/mo
HOA Y/N Yes
Originating Board Stellar MLS
Year Built 1979
Annual Tax Amount $4,733
Property Description
Residents of this community enjoy access to top-notch amenities, including a sparkling pool, clubhouse, and fitness center. The location is unbeatable, with close proximity to golf courses, parks, and the vibrant dining and shopping scene of Belleair. Plus, the Gulf beaches are just minutes away for those who love to soak up the sun!
Whether you’re looking for a full-time residence or a seasonal retreat, Unit 322 at 50 Coe Rd offers the perfect blend of comfort, convenience, and coastal charm. Don’t miss this opportunity to own a piece of paradise in Belleair!
Location
State FL
County Pinellas
Community Belleview Biltmore Villas Baygreen
Interior
Interior Features Ceiling Fans(s), Living Room/Dining Room Combo, Open Floorplan, Solid Surface Counters, Thermostat
Heating Central
Cooling Central Air
Flooring Carpet, Tile
Fireplace false
Appliance Dishwasher, Dryer, Microwave, Range, Refrigerator, Washer
Laundry Inside, Laundry Room
Exterior
Exterior Feature Balcony, Sidewalk, Sliding Doors, Storage
Parking Features Assigned, Covered, Guest, Under Building
Garage Spaces 1.0
Pool Heated, In Ground
Community Features Clubhouse, Pool, Sidewalks
Utilities Available Cable Available, Electricity Connected, Public, Sewer Connected, Underground Utilities
View Y/N Yes
View Golf Course
Roof Type Built-Up
Porch Covered, Rear Porch
Attached Garage true
Garage true
Private Pool No
Building
Story 3
Entry Level One
Foundation Slab
Sewer Public Sewer
Water Public
Structure Type Block,Stucco
New Construction false
Others
Pets Allowed No
HOA Fee Include Escrow Reserves Fund,Insurance,Maintenance Structure,Maintenance Grounds,Pool,Sewer,Trash,Water
Senior Community No
Ownership Condominium
Monthly Total Fees $1, 030
Acceptable Financing Cash, Conventional, FHA, VA Loan
Membership Fee Required Required
Listing Terms Cash, Conventional, FHA, VA Loan
Special Listing Condition None


"People Before Property"
Assisting buyers and sellers in achieving their goals is literally what I love to do!
GET MORE INFORMATION
- Atlantic Beach Homes for Sale
- Fleming Island Homes for Sale
- Green Cove Springs Homes for Sale
- Jacksonville Homes for Sale
- Jacksonville Beach Homes for Sale HOT
- Julington Creek Homes for Sale
- Mandarin Homes for Sale
- Neptune Beach Homes for Sale
- New Construction Homes for Sale HOT
- Nocatee Homes for Sale HOT
- Orange Park Homes for Sale
- Ponte Vedra Homes for Sale
- Ponte Vedra Beach Homes for Sale
- St. Augustine Homes for Sale
- Saint Johns Homes for Sale HOT






