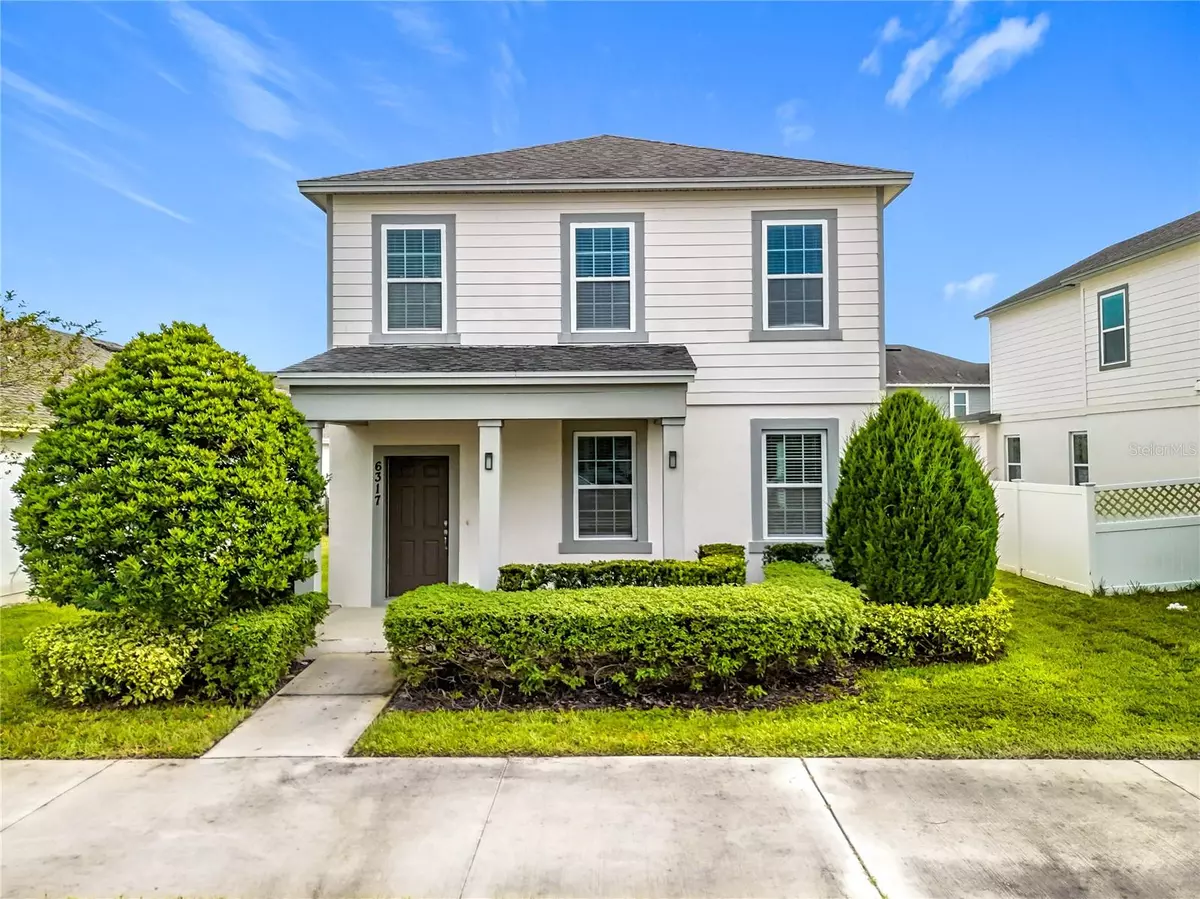HOW MUCH WOULD YOU LIKE TO OFFER FOR THIS PROPERTY?

3 Beds
3 Baths
1,990 SqFt
3 Beds
3 Baths
1,990 SqFt
Key Details
Property Type Single Family Home
Sub Type Single Family Residence
Listing Status Active
Purchase Type For Sale
Square Footage 1,990 sqft
Price per Sqft $268
Subdivision Hamlin Reserve
MLS Listing ID OM689051
Bedrooms 3
Full Baths 2
Half Baths 1
HOA Fees $399/qua
HOA Y/N Yes
Originating Board Stellar MLS
Year Built 2018
Annual Tax Amount $6,422
Lot Size 6,969 Sqft
Acres 0.16
Property Description
The primary suite offers a private retreat with a spacious walk-in closet, dual sinks, and a walk-in shower. The additional bedrooms provide flexibility for family, guests, or a home office. Outside, relax on the charming front porch, ideal for Florida outdoor living.
Hamlin Reserve provides a strong sense of neighborhood with a variety of amenities. As a resident, you’ll enjoy access to a resort-style pool, clubhouse, playground, dog park, and scenic walking trails around.
Located just minutes from top-ranked Orange County Public Schools, AdventHealth facilities, and popular shopping spots like Publix and Whole Foods, this home combines convenience with the charm of Winter Garden. The vibrant downtown area, with its historic district, parks, and brick-lined streets, is nearby, offering a perfect blend of Old-Florida charm and modern convenience. And with Orlando’s famous theme parks and entertainment venues close by, Hamlin Reserve is an ideal choice for both families and investors.
Whether you're looking for a family home or an investment property, Hamlin Reserve’s prime location and excellent amenities make it a fantastic choice. Schedule your tour today and discover why this property offers the best of Winter Garden living.
Location
State FL
County Orange
Community Hamlin Reserve
Zoning P-D
Interior
Interior Features Eat-in Kitchen, Living Room/Dining Room Combo, Open Floorplan, Stone Counters, Walk-In Closet(s), Window Treatments
Heating Central
Cooling Central Air
Flooring Luxury Vinyl, Tile
Fireplace false
Appliance Dishwasher, Disposal, Dryer, Gas Water Heater, Microwave, Range, Refrigerator, Washer
Laundry Inside, Laundry Room
Exterior
Exterior Feature Irrigation System, Sidewalk, Sliding Doors
Garage Spaces 2.0
Community Features Clubhouse, Deed Restrictions, Dog Park, Fitness Center, Playground, Pool, Sidewalks
Utilities Available Public, Sewer Connected
Roof Type Shingle
Attached Garage true
Garage true
Private Pool No
Building
Story 2
Entry Level Two
Foundation Slab
Lot Size Range 0 to less than 1/4
Sewer Public Sewer
Water Public
Structure Type Block,Stucco
New Construction false
Schools
Elementary Schools Independence Elementary
Middle Schools Bridgewater Middle
High Schools Horizon High School
Others
Pets Allowed Yes
Senior Community No
Ownership Fee Simple
Monthly Total Fees $133
Acceptable Financing Cash, Conventional
Membership Fee Required Required
Listing Terms Cash, Conventional
Special Listing Condition None


"People Before Property"
Assisting buyers and sellers in achieving their goals is literally what I love to do!
GET MORE INFORMATION
- Atlantic Beach Homes for Sale
- Fleming Island Homes for Sale
- Green Cove Springs Homes for Sale
- Jacksonville Homes for Sale
- Jacksonville Beach Homes for Sale HOT
- Julington Creek Homes for Sale
- Mandarin Homes for Sale
- Neptune Beach Homes for Sale
- New Construction Homes for Sale HOT
- Nocatee Homes for Sale HOT
- Orange Park Homes for Sale
- Ponte Vedra Homes for Sale
- Ponte Vedra Beach Homes for Sale
- St. Augustine Homes for Sale
- Saint Johns Homes for Sale HOT






