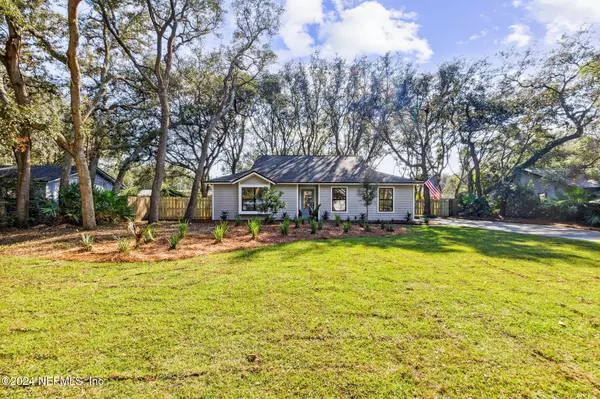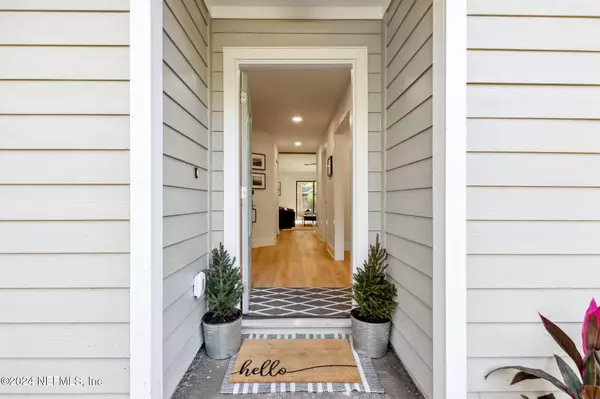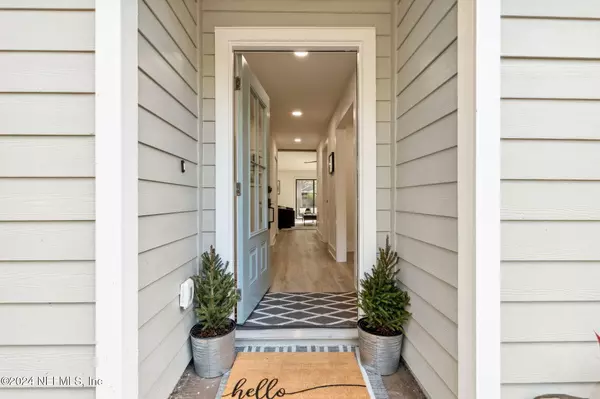HOW MUCH WOULD YOU LIKE TO OFFER FOR THIS PROPERTY?
4 Beds
2 Baths
1,836 SqFt
4 Beds
2 Baths
1,836 SqFt
Key Details
Property Type Single Family Home
Sub Type Single Family Residence
Listing Status Active
Purchase Type For Sale
Square Footage 1,836 sqft
Price per Sqft $398
Subdivision Oak Crest
MLS Listing ID 2056506
Bedrooms 4
Full Baths 2
Construction Status Updated/Remodeled
HOA Y/N No
Originating Board realMLS (Northeast Florida Multiple Listing Service)
Year Built 1988
Annual Tax Amount $4,949
Lot Size 0.260 Acres
Acres 0.26
Property Description
Location
State FL
County Nassau
Community Oak Crest
Area 440-Fernandina Beach Downtown-South
Direction Starting on I-95 N, follow signs for Int'l Airport/Savannah. Use the right lane to turn slightly right onto the ramp to Yulee/Amelia Island/Fernandina Bch. Continue straight onto FL-200/The Buccaneer Trail. Keep right to stay on FL-200/The Buccaneer Trail. Turn right onto Sadler Rd. Turn left onto Citrona Dr. Turn left onto Marlin Ct. Home will be on the left
Interior
Interior Features Breakfast Nook, Entrance Foyer, Open Floorplan, Pantry, Primary Bathroom - Shower No Tub, Primary Downstairs, Vaulted Ceiling(s), Walk-In Closet(s)
Heating Central
Cooling Central Air
Flooring Vinyl
Fireplaces Type Electric
Fireplace Yes
Laundry Electric Dryer Hookup, In Unit, Washer Hookup
Exterior
Exterior Feature Fire Pit
Parking Features On Street
Fence Back Yard, Privacy, Wood
Utilities Available Electricity Connected, Water Connected
Roof Type Shingle
Porch Rear Porch
Garage No
Private Pool No
Building
Lot Description Cul-De-Sac, Few Trees
Sewer Septic Tank
Water Public
Structure Type Fiber Cement,Wood Siding
New Construction No
Construction Status Updated/Remodeled
Schools
Elementary Schools Emma Love Hardee
Middle Schools Fernandina Beach
High Schools Fernandina Beach
Others
Senior Community No
Tax ID 000030041000150000
Acceptable Financing Cash, Conventional, FHA, VA Loan
Listing Terms Cash, Conventional, FHA, VA Loan
"People Before Property"
Assisting buyers and sellers in achieving their goals is literally what I love to do!
GET MORE INFORMATION
- Atlantic Beach Homes for Sale
- Fleming Island Homes for Sale
- Green Cove Springs Homes for Sale
- Jacksonville Homes for Sale
- Jacksonville Beach Homes for Sale HOT
- Julington Creek Homes for Sale
- Mandarin Homes for Sale
- Neptune Beach Homes for Sale
- New Construction Homes for Sale HOT
- Nocatee Homes for Sale HOT
- Orange Park Homes for Sale
- Ponte Vedra Homes for Sale
- Ponte Vedra Beach Homes for Sale
- St. Augustine Homes for Sale
- Saint Johns Homes for Sale HOT






