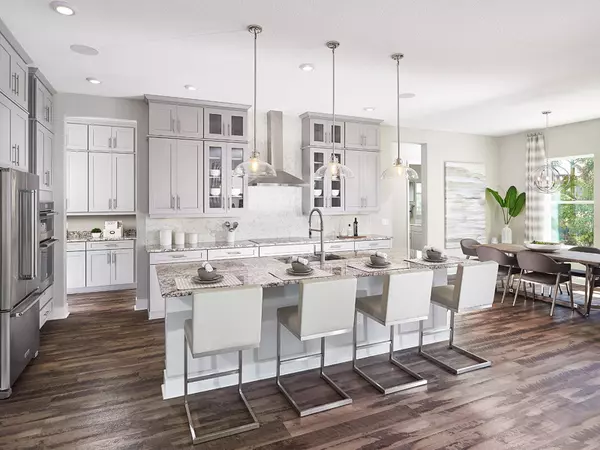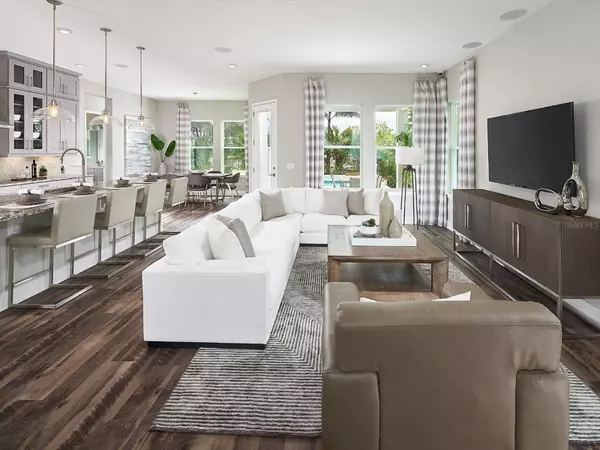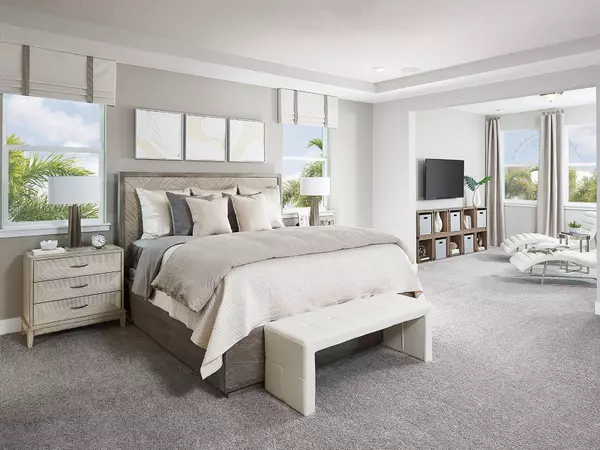HOW MUCH WOULD YOU LIKE TO OFFER FOR THIS PROPERTY?
5 Beds
5 Baths
3,871 SqFt
5 Beds
5 Baths
3,871 SqFt
Key Details
Property Type Single Family Home
Sub Type Single Family Residence
Listing Status Pending
Purchase Type For Sale
Square Footage 3,871 sqft
Price per Sqft $233
Subdivision Silverleaf Reserve
MLS Listing ID O6257219
Bedrooms 5
Full Baths 4
Half Baths 1
HOA Fees $148/mo
HOA Y/N Yes
Originating Board Stellar MLS
Year Built 2024
Lot Size 10,890 Sqft
Acres 0.25
Property Description
Location
State FL
County Orange
Community Silverleaf Reserve
Zoning RES
Interior
Interior Features Built-in Features, Coffered Ceiling(s), Kitchen/Family Room Combo, Open Floorplan, Thermostat, Tray Ceiling(s), Window Treatments
Heating Central, Electric
Cooling Central Air
Flooring Carpet, Ceramic Tile, Vinyl
Fireplace false
Appliance Cooktop, Dishwasher, Microwave, Refrigerator
Laundry Inside, Laundry Room
Exterior
Exterior Feature Irrigation System, Sidewalk, Sliding Doors
Parking Features Garage Door Opener
Garage Spaces 2.0
Community Features Park, Playground, Pool
Utilities Available Public, Street Lights
Roof Type Shingle,Tile
Attached Garage true
Garage true
Private Pool No
Building
Entry Level Two
Foundation Slab
Lot Size Range 1/4 to less than 1/2
Builder Name Meritage Homes
Sewer Public Sewer
Water Public
Architectural Style Contemporary, Traditional
Structure Type Block
New Construction true
Schools
Elementary Schools Hamlin Elementary
Middle Schools Hamlin Middle
High Schools Horizon High School
Others
Pets Allowed Yes
HOA Fee Include Other
Senior Community No
Ownership Fee Simple
Monthly Total Fees $148
Acceptable Financing Cash, Conventional, FHA
Membership Fee Required Required
Listing Terms Cash, Conventional, FHA
Special Listing Condition None

"People Before Property"
Assisting buyers and sellers in achieving their goals is literally what I love to do!
GET MORE INFORMATION
- Atlantic Beach Homes for Sale
- Fleming Island Homes for Sale
- Green Cove Springs Homes for Sale
- Jacksonville Homes for Sale
- Jacksonville Beach Homes for Sale HOT
- Julington Creek Homes for Sale
- Mandarin Homes for Sale
- Neptune Beach Homes for Sale
- New Construction Homes for Sale HOT
- Nocatee Homes for Sale HOT
- Orange Park Homes for Sale
- Ponte Vedra Homes for Sale
- Ponte Vedra Beach Homes for Sale
- St. Augustine Homes for Sale
- Saint Johns Homes for Sale HOT






