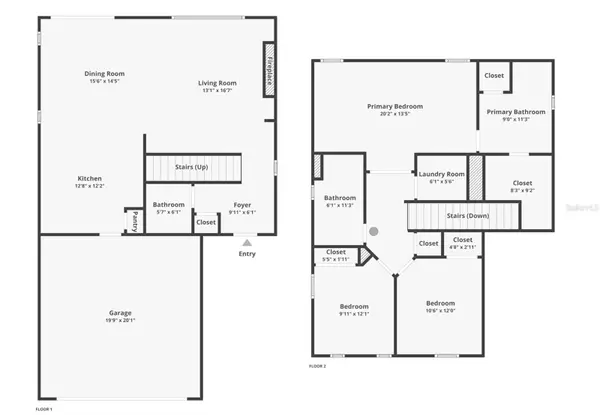HOW MUCH WOULD YOU LIKE TO OFFER FOR THIS PROPERTY?

3 Beds
3 Baths
1,776 SqFt
3 Beds
3 Baths
1,776 SqFt
Key Details
Property Type Single Family Home
Sub Type Single Family Residence
Listing Status Active
Purchase Type For Sale
Square Footage 1,776 sqft
Price per Sqft $233
Subdivision Medford Lakes Ph 1
MLS Listing ID TB8322175
Bedrooms 3
Full Baths 2
Half Baths 1
HOA Fees $265/qua
HOA Y/N Yes
Originating Board Stellar MLS
Year Built 2018
Annual Tax Amount $3,139
Lot Size 3,920 Sqft
Acres 0.09
Lot Dimensions 40x100
Property Description
The heart of the home is its gourmet kitchen, designed for both culinary enthusiasts and entertainers alike. It boasts quartz countertops, a center island, custom cabinetry, and stainless steel appliances. The expansive counter space and stylish finishes make it the perfect place to prepare meals or gather with family and friends.
Upstairs, you’ll find three generously sized bedrooms, each with ample closet space. The master suite features a private bath with double vanities, a glass-enclosed shower, and elegant tile details. The additional full bath upstairs serves the other two bedrooms, while a convenient half-bath is located on the first floor for guests.
The outdoor space is just as inviting. The backyard is an oasis of relaxation, complete with a charming gazebo—ideal for outdoor dining or lounging. A tranquil water fountain provides the soothing sound of trickling water, setting the scene for peaceful evenings. The backyard offers stunning water view, creating a serene backdrop to enjoy sunsets or morning coffee.
This home effortlessly blends luxury with comfort, making it the perfect place for both everyday living and entertaining.
Location
State FL
County Hillsborough
Community Medford Lakes Ph 1
Zoning PD
Interior
Interior Features Ceiling Fans(s), High Ceilings, Open Floorplan
Heating Central
Cooling Central Air
Flooring Carpet, Tile
Fireplace true
Appliance Built-In Oven, Cooktop, Dishwasher, Disposal, Dryer, Microwave, Refrigerator
Laundry Inside, Laundry Room
Exterior
Exterior Feature Hurricane Shutters, Irrigation System, Rain Gutters, Sidewalk
Garage Spaces 2.0
Utilities Available Public, Underground Utilities
View Y/N Yes
Roof Type Shingle
Attached Garage true
Garage true
Private Pool No
Building
Story 2
Entry Level Two
Foundation Block, Slab
Lot Size Range 0 to less than 1/4
Sewer Public Sewer
Water Public
Structure Type Block,Stucco
New Construction false
Others
Pets Allowed Yes
Senior Community No
Ownership Fee Simple
Monthly Total Fees $88
Acceptable Financing Cash, Conventional, FHA, VA Loan
Membership Fee Required Optional
Listing Terms Cash, Conventional, FHA, VA Loan
Special Listing Condition None


"People Before Property"
Assisting buyers and sellers in achieving their goals is literally what I love to do!
GET MORE INFORMATION
- Atlantic Beach Homes for Sale
- Fleming Island Homes for Sale
- Green Cove Springs Homes for Sale
- Jacksonville Homes for Sale
- Jacksonville Beach Homes for Sale HOT
- Julington Creek Homes for Sale
- Mandarin Homes for Sale
- Neptune Beach Homes for Sale
- New Construction Homes for Sale HOT
- Nocatee Homes for Sale HOT
- Orange Park Homes for Sale
- Ponte Vedra Homes for Sale
- Ponte Vedra Beach Homes for Sale
- St. Augustine Homes for Sale
- Saint Johns Homes for Sale HOT






