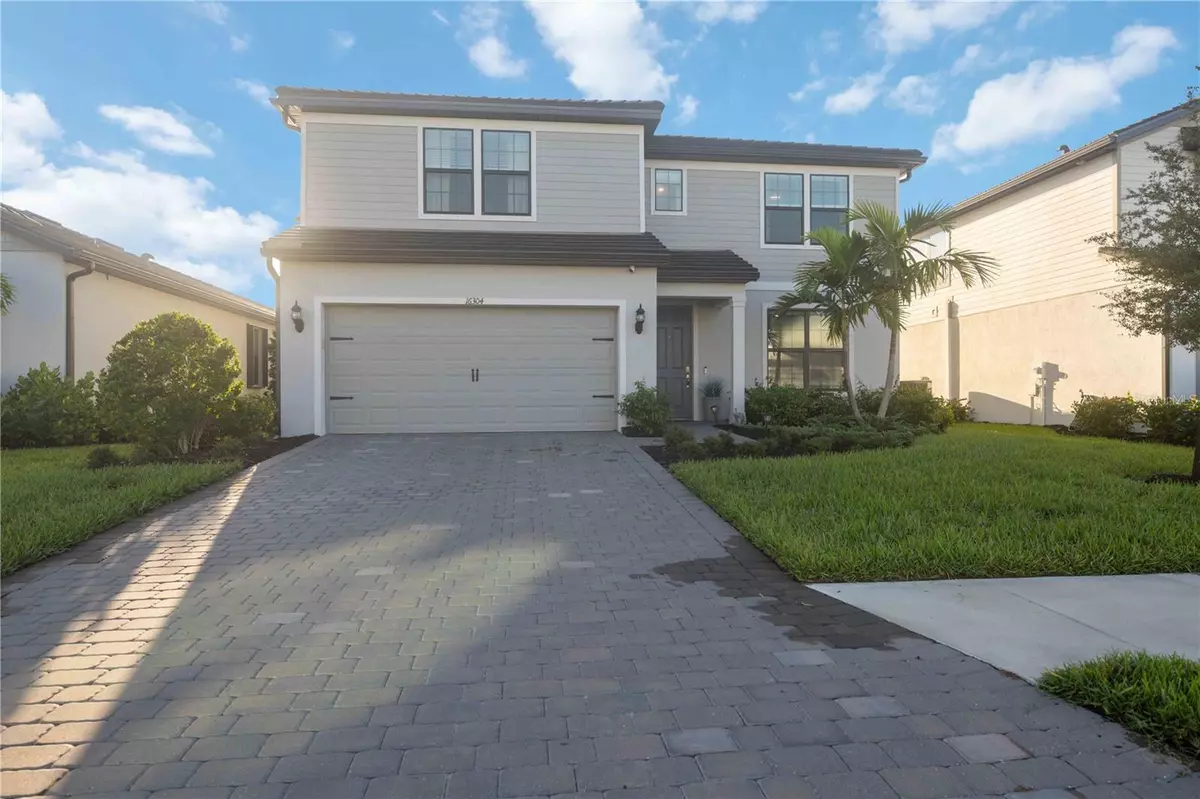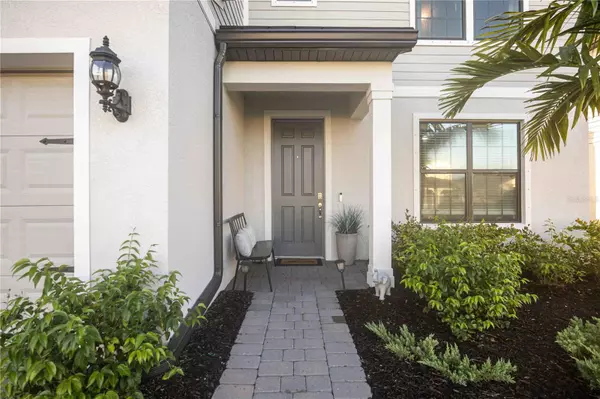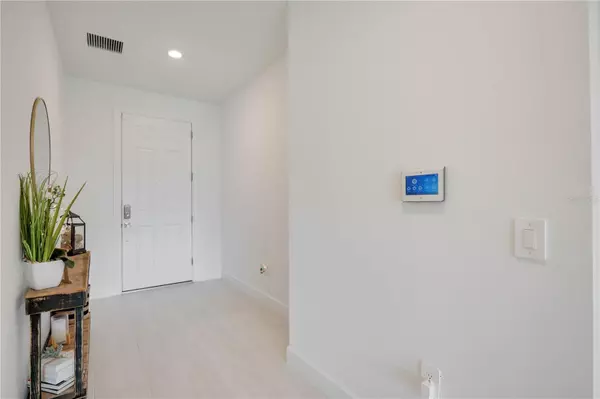HOW MUCH WOULD YOU LIKE TO OFFER FOR THIS PROPERTY?

5 Beds
4 Baths
2,894 SqFt
5 Beds
4 Baths
2,894 SqFt
Key Details
Property Type Single Family Home
Sub Type Single Family Residence
Listing Status Active
Purchase Type For Sale
Square Footage 2,894 sqft
Price per Sqft $227
Subdivision Lakewood Ranch
MLS Listing ID A4630289
Bedrooms 5
Full Baths 4
HOA Fees $297/mo
HOA Y/N Yes
Originating Board Stellar MLS
Year Built 2023
Annual Tax Amount $11,000
Lot Size 6,969 Sqft
Acres 0.16
Property Description
The open-concept floor plan is thoughtfully designed for both entertaining and relaxation. The spacious great room seamlessly flows into a gourmet kitchen, complete with a large central island and sleek countertops, while sliding glass doors lead to a covered outdoor lanai for an ideal indoor-outdoor living experience. The upstairs layout maximizes comfort, featuring a private suite with its own bathroom, ideal as a guest room or personal retreat.
The beautifully landscaped yard and peaceful neighborhood pond views add to the home's appeal. Sapphire Point also offers access to top-rated schools and exceptional amenities to enhance your lifestyle. Spend your evenings by the fire pit or host summer gatherings with the outdoor grill. Enjoy the sparkling community pool, a dedicated dog park for your furry friends, and a playground for endless family fun.
Fitness enthusiasts will appreciate the state-of-the-art gym, while the clubhouse provides a space for hosting events and gatherings. From cozy winters to lively summer cookouts, this community offers it all. Whether you're starting a family or seeking a vibrant place to live, Sapphire Point combines convenience, recreation, and relaxation in one incredible location.
VACANT Property. Please provide 2 hours advance notice and contact John Castanio, thank you.
Location
State FL
County Manatee
Community Lakewood Ranch
Zoning PD R
Interior
Interior Features Ceiling Fans(s), Crown Molding, Eat-in Kitchen, High Ceilings, Kitchen/Family Room Combo, Living Room/Dining Room Combo, Open Floorplan, Primary Bedroom Main Floor, Thermostat, Tray Ceiling(s), Walk-In Closet(s), Window Treatments
Heating Electric
Cooling Central Air
Flooring Carpet, Ceramic Tile, Epoxy
Fireplace false
Appliance Built-In Oven, Dishwasher, Dryer, Electric Water Heater, Freezer, Ice Maker, Microwave, Range, Range Hood, Refrigerator, Washer
Laundry Electric Dryer Hookup, Laundry Room, Washer Hookup
Exterior
Exterior Feature Sliding Doors
Garage Spaces 2.0
Community Features Clubhouse, Community Mailbox, Fitness Center, Gated Community - No Guard, Golf Carts OK, Handicap Modified, Playground, Pool, Sidewalks, Wheelchair Access
Utilities Available BB/HS Internet Available, Electricity Connected, Street Lights
Amenities Available Basketball Court, Fitness Center, Gated, Pool
View Y/N Yes
Water Access Yes
Water Access Desc Pond
Roof Type Tile
Attached Garage true
Garage true
Private Pool No
Building
Story 2
Entry Level Two
Foundation Slab
Lot Size Range 0 to less than 1/4
Builder Name puite
Sewer Public Sewer
Water Private
Structure Type Block,Concrete,Metal Frame,Stucco
New Construction false
Schools
Elementary Schools Gullett Elementary
Middle Schools Dr Mona Jain Middle
High Schools Lakewood Ranch High
Others
Pets Allowed Cats OK, Dogs OK
Senior Community No
Ownership Fee Simple
Monthly Total Fees $297
Membership Fee Required Required
Special Listing Condition None


"People Before Property"
Assisting buyers and sellers in achieving their goals is literally what I love to do!
GET MORE INFORMATION
- Atlantic Beach Homes for Sale
- Fleming Island Homes for Sale
- Green Cove Springs Homes for Sale
- Jacksonville Homes for Sale
- Jacksonville Beach Homes for Sale HOT
- Julington Creek Homes for Sale
- Mandarin Homes for Sale
- Neptune Beach Homes for Sale
- New Construction Homes for Sale HOT
- Nocatee Homes for Sale HOT
- Orange Park Homes for Sale
- Ponte Vedra Homes for Sale
- Ponte Vedra Beach Homes for Sale
- St. Augustine Homes for Sale
- Saint Johns Homes for Sale HOT






