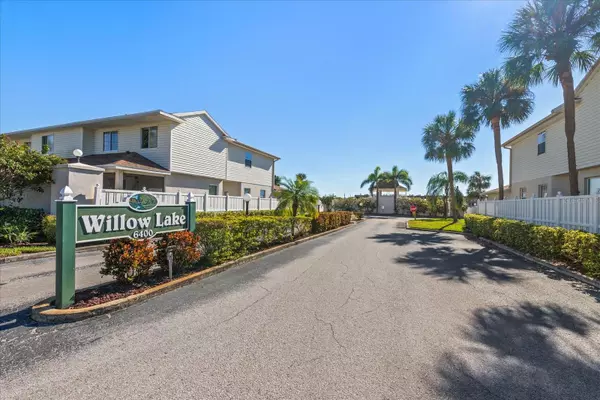HOW MUCH WOULD YOU LIKE TO OFFER FOR THIS PROPERTY?

3 Beds
2 Baths
1,405 SqFt
3 Beds
2 Baths
1,405 SqFt
Key Details
Property Type Condo
Sub Type Condominium
Listing Status Active
Purchase Type For Sale
Square Footage 1,405 sqft
Price per Sqft $153
Subdivision Willow Lake Bldg 5 Condo
MLS Listing ID TB8325960
Bedrooms 3
Full Baths 2
HOA Fees $789/mo
HOA Y/N Yes
Originating Board Stellar MLS
Year Built 1978
Annual Tax Amount $1,026
Lot Size 4,356 Sqft
Acres 0.1
Property Description
As you enter, you'll be greeted by an open-concept kitchen that offers plenty of room for cooking and entertaining. Its layout flows seamlessly into the expansive dining room, making it perfect for gatherings and family meals.
The spacious master bedroom is a true retreat, filled with natural light and featuring a ceiling fan for added comfort. The newly installed thermal windows ensure a peaceful and energy-efficient environment.
The second bedroom also boasts abundant natural light and new thermal windows, creating a bright and inviting atmosphere. Additionally, you'll find a versatile third bedroom just off the kitchen, ideal for use as an office or hobby room.
Don't miss the opportunity to check out this wonderful condo—schedule a tour today and envision your new lifestyle in this charming space!
Location
State FL
County Pinellas
Community Willow Lake Bldg 5 Condo
Direction N
Interior
Interior Features Ceiling Fans(s), L Dining, Primary Bedroom Main Floor, Solid Wood Cabinets
Heating Central, Electric
Cooling Central Air
Flooring Ceramic Tile
Fireplace false
Appliance Dryer, Electric Water Heater, Microwave, Range, Refrigerator, Washer
Laundry Inside, Laundry Closet
Exterior
Exterior Feature Sidewalk
Community Features Buyer Approval Required, Clubhouse, Deed Restrictions, Pool
Utilities Available Cable Connected, Public, Street Lights
Roof Type Membrane
Garage false
Private Pool No
Building
Story 1
Entry Level One
Foundation Slab
Lot Size Range 0 to less than 1/4
Sewer Public Sewer
Water Public
Structure Type Concrete,Wood Frame
New Construction false
Others
Pets Allowed Cats OK, Dogs OK
HOA Fee Include Cable TV,Insurance,Internet,Maintenance Grounds,Pool,Sewer,Trash,Water
Senior Community Yes
Pet Size Small (16-35 Lbs.)
Ownership Condominium
Monthly Total Fees $789
Acceptable Financing Cash, Conventional
Membership Fee Required Required
Listing Terms Cash, Conventional
Num of Pet 1
Special Listing Condition None


"People Before Property"
Assisting buyers and sellers in achieving their goals is literally what I love to do!
GET MORE INFORMATION
- Atlantic Beach Homes for Sale
- Fleming Island Homes for Sale
- Green Cove Springs Homes for Sale
- Jacksonville Homes for Sale
- Jacksonville Beach Homes for Sale HOT
- Julington Creek Homes for Sale
- Mandarin Homes for Sale
- Neptune Beach Homes for Sale
- New Construction Homes for Sale HOT
- Nocatee Homes for Sale HOT
- Orange Park Homes for Sale
- Ponte Vedra Homes for Sale
- Ponte Vedra Beach Homes for Sale
- St. Augustine Homes for Sale
- Saint Johns Homes for Sale HOT






