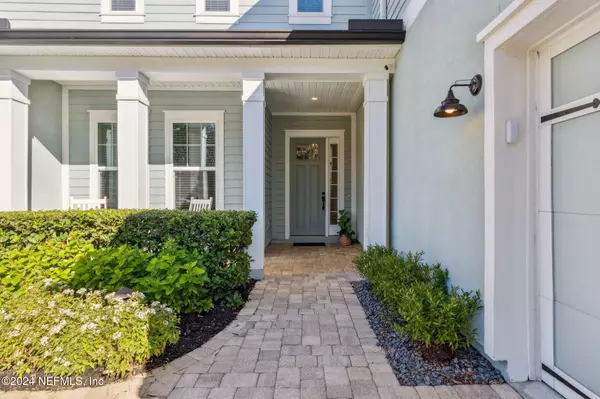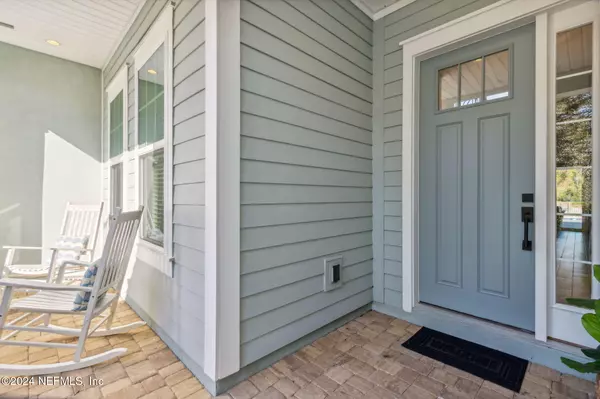HOW MUCH WOULD YOU LIKE TO OFFER FOR THIS PROPERTY?

5 Beds
5 Baths
4,955 SqFt
5 Beds
5 Baths
4,955 SqFt
Key Details
Property Type Single Family Home
Sub Type Single Family Residence
Listing Status Active
Purchase Type For Sale
Square Footage 4,955 sqft
Price per Sqft $287
Subdivision Julington Lakes
MLS Listing ID 2058662
Style Traditional
Bedrooms 5
Full Baths 4
Half Baths 1
HOA Fees $550/qua
HOA Y/N Yes
Originating Board realMLS (Northeast Florida Multiple Listing Service)
Year Built 2017
Annual Tax Amount $12,972
Lot Size 0.260 Acres
Acres 0.26
Property Description
Step inside to discover a stunning upgraded chef's functional and stylish kitchen, perfect for entertaining. Equipped with high-end appliances, including a 48'' built-in refrigerator and a 6-burner gas stove, this kitchen was designed with elegance in mind. Gorgeous ceiling-height cabinets, under-cabinet lighting, and a spacious 7x10 ft island with beadboard accents provide ample space for cooking and socializing, making this the heart of the home.
The main-level primary suite offers expansive lake and preserve views, a spa-like bathroom with a freestanding soaking tub, an oversized shower, and a massive walk-in closet. An additional en suite guest bedroom is also located on the main floor, along with a front office/library featuring custom wood details. Upstairs, the oversized loft includes built-in surround sound speakers, a custom-built homework area with granite countertops, two additional bedrooms, and a fully insulated media room that can also serve as an optional 5th bedroom.
Julington Lakes offers an array of exceptional amenities with NO CDD Fees! Starting with private access to Veterans Park, where you can enjoy pickleball and other sports. The community also features a gated entrance for added privacy and security, a dock perfect for fishing or relaxing, and a resort-style pool for ultimate leisure. Additional highlights include a clubhouse, a fully equipped fitness center with a yoga room. Relax at the open-air pavilion with a wood-burning fireplace, or enjoy the tennis and basketball courts, scenic walking paths, and more. This community offers a lifestyle of comfort, convenience, and recreation.
Don't miss the opportunity to make this exceptional home yours. Schedule your showing today and experience the best of St. Johns County living!!!
Location
State FL
County St. Johns
Community Julington Lakes
Area 301-Julington Creek/Switzerland
Direction Race Track Rd to Veterans Parkway. Right on Longleaf Pine Parkway and Right on Julington Lakes Dr. Go through guard gate and Left on Blue Sky Dr. Last house on right before Cul-de-sac.
Interior
Interior Features Built-in Features, Entrance Foyer, Guest Suite, In-Law Floorplan, Kitchen Island, Open Floorplan, Pantry, Primary Bathroom -Tub with Separate Shower, Primary Downstairs, Smart Thermostat, Split Bedrooms, Vaulted Ceiling(s), Walk-In Closet(s), Wet Bar
Heating Central, Zoned
Cooling Central Air, Zoned
Flooring Carpet, Tile
Fireplaces Number 1
Fireplaces Type Gas
Fireplace Yes
Laundry Electric Dryer Hookup, Lower Level, Washer Hookup
Exterior
Exterior Feature Fire Pit
Parking Features Attached, Garage, Garage Door Opener
Garage Spaces 3.0
Fence Back Yard, Wrought Iron
Utilities Available Natural Gas Available
Amenities Available Basketball Court, Fitness Center, Gated, Jogging Path, Park, Playground, Security, Tennis Court(s), Water
View Pond, Protected Preserve, Water
Roof Type Shingle
Porch Covered, Front Porch, Patio, Porch
Total Parking Spaces 3
Garage Yes
Private Pool No
Building
Lot Description Cul-De-Sac
Sewer Public Sewer
Water Public
Architectural Style Traditional
Structure Type Composition Siding,Frame,Stucco
New Construction No
Others
Senior Community No
Tax ID 0096820190
Security Features Security System Owned,Smoke Detector(s)
Acceptable Financing Cash, Conventional, FHA, VA Loan
Listing Terms Cash, Conventional, FHA, VA Loan

"People Before Property"
Assisting buyers and sellers in achieving their goals is literally what I love to do!
GET MORE INFORMATION
- Atlantic Beach Homes for Sale
- Fleming Island Homes for Sale
- Green Cove Springs Homes for Sale
- Jacksonville Homes for Sale
- Jacksonville Beach Homes for Sale HOT
- Julington Creek Homes for Sale
- Mandarin Homes for Sale
- Neptune Beach Homes for Sale
- New Construction Homes for Sale HOT
- Nocatee Homes for Sale HOT
- Orange Park Homes for Sale
- Ponte Vedra Homes for Sale
- Ponte Vedra Beach Homes for Sale
- St. Augustine Homes for Sale
- Saint Johns Homes for Sale HOT






