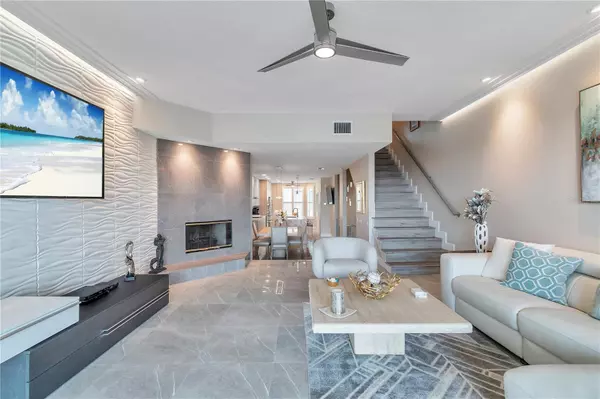HOW MUCH WOULD YOU LIKE TO OFFER FOR THIS PROPERTY?

3 Beds
4 Baths
2,215 SqFt
3 Beds
4 Baths
2,215 SqFt
Key Details
Property Type Townhouse
Sub Type Townhouse
Listing Status Active
Purchase Type For Sale
Square Footage 2,215 sqft
Price per Sqft $563
Subdivision Tierra Sound Twnhms
MLS Listing ID TB8327013
Bedrooms 3
Full Baths 3
Half Baths 1
HOA Fees $520/mo
HOA Y/N Yes
Originating Board Stellar MLS
Year Built 1997
Annual Tax Amount $4,489
Lot Size 871 Sqft
Acres 0.02
Property Description
The European style kitchen is superbly designed with both function and beauty in mind with light colors cabinetry and a pantry with floor-to-ceiling pull out shelving and is equipped with a long river fall edge quartz island and back splash with induction cook top, custom hood, double convection/ conventional ovens and microwave, Fisher double drawers’ dishwasher, stainless steel farm sink, LG Smart Wi-Fi Enabled 4-Door Counter-Depth French Door Refrigerator.
The spacious master bedroom is stunning and uniquely designed with upholstered wall mounted panels with matched king size bedframe that will stay with the property, and wall length mounted dresser and with a beautiful view of the water. The Master bath is spa-like with elegant large porcelain all over the floor and walls, quartz countertops, a fully upgraded walk-in 2 showers with 4 rain sprays, Whirlpool tub with Bluetooth screen, separate sinks, and large LED lighting vanity mirror. Two California walk-in closets are in the master bedroom. Laundry closet is on the master bedroom floor and has Samsung 2 washers and 2 dryers’ machines with high-end features. The guest bedroom is comfortable with en-suite bathroom and double stacking sliders out to the balcony overlooking the community pool, and the 2nd guest bedroom in the lower level with en-suite bathroom and double stacking sliders that leads to the lower balcony overview the water. Boat slip with lift and water is in deep sailboat water just steps from the lower balcony.
Community pool is heated and chilled as seasons warrant. The HOA fee includes trash collection at your front door, water, sewer, Cable TV package and internet. This complex has the highest elevation of any other on the island. This spectacular town home will captivate you in every aspect. Come enjoy this waterfront living experience in one of Florida's most prominent locations.
Location
State FL
County Pinellas
Community Tierra Sound Twnhms
Zoning RM-15
Direction S
Interior
Interior Features Built-in Features, Ceiling Fans(s), Crown Molding, Eat-in Kitchen, High Ceilings, Open Floorplan, Skylight(s), Stone Counters, Vaulted Ceiling(s), Walk-In Closet(s), Window Treatments
Heating Electric, Heat Pump
Cooling Central Air, Humidity Control
Flooring Ceramic Tile, Vinyl
Fireplaces Type Living Room, Wood Burning
Furnishings Negotiable
Fireplace true
Appliance Built-In Oven, Convection Oven, Cooktop, Dishwasher, Disposal, Dryer, Electric Water Heater, Exhaust Fan, Freezer, Microwave, Range Hood, Refrigerator, Washer, Water Filtration System, Water Softener
Laundry Laundry Closet
Exterior
Exterior Feature Balcony, Irrigation System, Lighting, Shade Shutter(s), Sliding Doors
Parking Features Garage Door Opener, Guest
Garage Spaces 2.0
Pool Heated
Community Features Buyer Approval Required, Deed Restrictions, Pool, Sidewalks
Utilities Available BB/HS Internet Available, Cable Connected, Electricity Connected, Sewer Connected, Underground Utilities, Water Connected
Amenities Available Pool
Waterfront Description Canal - Saltwater
View Y/N Yes
Water Access Yes
Water Access Desc Canal - Saltwater
View Water
Roof Type Membrane,Tile
Porch Porch, Screened
Attached Garage true
Garage true
Private Pool No
Building
Lot Description Flood Insurance Required, FloodZone
Story 3
Entry Level Three Or More
Foundation Crawlspace
Lot Size Range 0 to less than 1/4
Sewer Public Sewer
Water Public
Structure Type Block,Stucco,Wood Frame
New Construction false
Schools
Elementary Schools Gulfport Elementary-Pn
Middle Schools Bay Point Middle-Pn
High Schools Lakewood High-Pn
Others
Pets Allowed Number Limit, Size Limit, Yes
HOA Fee Include Cable TV,Escrow Reserves Fund,Internet,Maintenance Structure,Maintenance Grounds,Management,Pool,Sewer,Trash,Water
Senior Community No
Pet Size Small (16-35 Lbs.)
Ownership Fee Simple
Monthly Total Fees $532
Acceptable Financing Cash, Conventional
Membership Fee Required Required
Listing Terms Cash, Conventional
Num of Pet 3
Special Listing Condition None


"People Before Property"
Assisting buyers and sellers in achieving their goals is literally what I love to do!
GET MORE INFORMATION
- Atlantic Beach Homes for Sale
- Fleming Island Homes for Sale
- Green Cove Springs Homes for Sale
- Jacksonville Homes for Sale
- Jacksonville Beach Homes for Sale HOT
- Julington Creek Homes for Sale
- Mandarin Homes for Sale
- Neptune Beach Homes for Sale
- New Construction Homes for Sale HOT
- Nocatee Homes for Sale HOT
- Orange Park Homes for Sale
- Ponte Vedra Homes for Sale
- Ponte Vedra Beach Homes for Sale
- St. Augustine Homes for Sale
- Saint Johns Homes for Sale HOT






