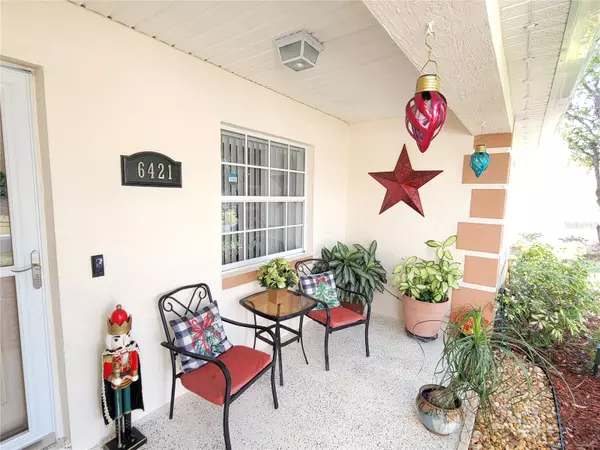HOW MUCH WOULD YOU LIKE TO OFFER FOR THIS PROPERTY?

3 Beds
2 Baths
1,454 SqFt
3 Beds
2 Baths
1,454 SqFt
Key Details
Property Type Single Family Home
Sub Type Single Family Residence
Listing Status Active
Purchase Type For Sale
Square Footage 1,454 sqft
Price per Sqft $213
Subdivision Myrtlewood Sub
MLS Listing ID TB8328157
Bedrooms 3
Full Baths 2
HOA Fees $330/ann
HOA Y/N Yes
Originating Board Stellar MLS
Year Built 2004
Annual Tax Amount $1,138
Lot Size 7,840 Sqft
Acres 0.18
Property Description
This beautifully 3-bedroom, 2-bathroom home is truly move-in ready and packed with desirable features. Step inside to an open floor plan with vaulted ceilings that create a bright and spacious ambiance.
The heart of the home is the kitchen, designed for entertaining, with newer appliances, ample countertops, bar seating, and a convenient closet pantry. The adjacent great room offers plenty of space to relax, complete with sliding doors that lead to a private bonus room.
The master suite is thoughtfully separated from the other bedrooms, providing a private retreat with vaulted ceilings, a walk-in closet, and an en-suite bath.
Step outside to your personal oasis! The spacious backyard features a large covered screened porch, perfect for gatherings. Enjoy a refreshing swim in the pool with its stunning deck, and take advantage of the outdoor shower for added convenience. The fully fenced yard includes 9-ft-wide gates, ideal for parking a trailer, and a powered storage shed. Exterior lighting surrounds the home, creating a welcoming ambiance.
Notable updates include:
Newer Roof (2018), Newer AC (2018), New Flooring (2024), New Pool Pump (2024), Fence, Beautiful Landscaping
Additional features include a 2-car garage with a finished floor, whole-house CAT 5 wiring, and a low annual HOA fee with NO CDD!
Don't miss your chance to own this incredible home in a sought-after community. Priced to sell, this one won't last long! Call today to schedule your private tour!
Location
State FL
County Polk
Community Myrtlewood Sub
Rooms
Other Rooms Bonus Room, Family Room
Interior
Interior Features Ceiling Fans(s), Living Room/Dining Room Combo, Open Floorplan, Primary Bedroom Main Floor, Split Bedroom, Thermostat, Walk-In Closet(s), Window Treatments
Heating Electric
Cooling Central Air
Flooring Laminate
Fireplace false
Appliance Dishwasher, Electric Water Heater, Microwave, Range, Refrigerator
Laundry Inside, Laundry Room
Exterior
Exterior Feature Irrigation System, Lighting, Storage
Parking Features Garage Door Opener, Ground Level
Garage Spaces 2.0
Fence Chain Link, Vinyl
Pool Auto Cleaner, Deck, Lighting
Utilities Available BB/HS Internet Available, Cable Available, Electricity Connected, Phone Available, Public, Sewer Connected, Underground Utilities, Water Connected
View Water
Roof Type Shingle
Porch Covered, Patio, Porch, Screened
Attached Garage false
Garage true
Private Pool Yes
Building
Lot Description Landscaped, Level
Story 1
Entry Level One
Foundation Slab
Lot Size Range 0 to less than 1/4
Sewer Public Sewer
Water Public
Structure Type Block,Stucco
New Construction false
Others
Pets Allowed Yes
Senior Community No
Ownership Fee Simple
Monthly Total Fees $27
Acceptable Financing Cash, Conventional, FHA, VA Loan
Membership Fee Required Required
Listing Terms Cash, Conventional, FHA, VA Loan
Special Listing Condition None


"People Before Property"
Assisting buyers and sellers in achieving their goals is literally what I love to do!
GET MORE INFORMATION
- Atlantic Beach Homes for Sale
- Fleming Island Homes for Sale
- Green Cove Springs Homes for Sale
- Jacksonville Homes for Sale
- Jacksonville Beach Homes for Sale HOT
- Julington Creek Homes for Sale
- Mandarin Homes for Sale
- Neptune Beach Homes for Sale
- New Construction Homes for Sale HOT
- Nocatee Homes for Sale HOT
- Orange Park Homes for Sale
- Ponte Vedra Homes for Sale
- Ponte Vedra Beach Homes for Sale
- St. Augustine Homes for Sale
- Saint Johns Homes for Sale HOT






