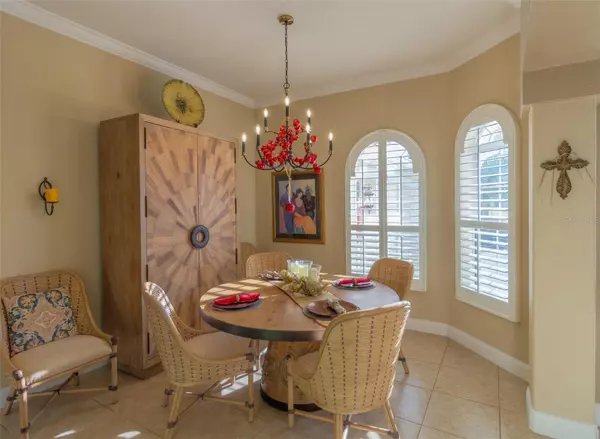HOW MUCH WOULD YOU LIKE TO OFFER FOR THIS PROPERTY?

4 Beds
3 Baths
2,519 SqFt
4 Beds
3 Baths
2,519 SqFt
Key Details
Property Type Single Family Home
Sub Type Single Family Residence
Listing Status Pending
Purchase Type For Sale
Square Footage 2,519 sqft
Price per Sqft $267
Subdivision Promenade Parke
MLS Listing ID V4939822
Bedrooms 4
Full Baths 3
Construction Status Inspections
HOA Fees $1,100/ann
HOA Y/N Yes
Originating Board Stellar MLS
Year Built 2007
Annual Tax Amount $101
Lot Size 0.400 Acres
Acres 0.4
Lot Dimensions 100x130
Property Description
Close to shopping, dining, I 95 and I 4.
All measurements are approximate and not guaranteed.
Location
State FL
County Volusia
Community Promenade Parke
Zoning PUD
Rooms
Other Rooms Family Room
Interior
Interior Features Ceiling Fans(s), Crown Molding, Eat-in Kitchen, High Ceilings, Split Bedroom, Tray Ceiling(s), Walk-In Closet(s)
Heating Central, Electric
Cooling Central Air
Flooring Ceramic Tile
Fireplace false
Appliance Cooktop, Dishwasher, Disposal, Electric Water Heater, Microwave, Refrigerator
Laundry Inside
Exterior
Exterior Feature Irrigation System, Rain Gutters
Garage Spaces 3.0
Fence Fenced
Pool Heated, In Ground, Lighting, Salt Water
Utilities Available Cable Connected, Electricity Connected, Sewer Connected, Sprinkler Recycled, Street Lights, Water Connected
Waterfront Description Lake
View Y/N Yes
Water Access Yes
Water Access Desc Lake
View Pool, Trees/Woods, Water
Roof Type Shingle
Porch Covered, Deck, Front Porch, Screened
Attached Garage true
Garage true
Private Pool Yes
Building
Lot Description Cul-De-Sac, Irregular Lot
Entry Level One
Foundation Slab
Lot Size Range 1/4 to less than 1/2
Sewer Public Sewer
Water Public
Architectural Style Contemporary
Structure Type Block,Stucco
New Construction false
Construction Status Inspections
Others
Pets Allowed Breed Restrictions
Senior Community No
Ownership Fee Simple
Monthly Total Fees $91
Acceptable Financing Cash, Conventional, VA Loan
Membership Fee Required Required
Listing Terms Cash, Conventional, VA Loan
Special Listing Condition None


"People Before Property"
Assisting buyers and sellers in achieving their goals is literally what I love to do!
GET MORE INFORMATION
- Atlantic Beach Homes for Sale
- Fleming Island Homes for Sale
- Green Cove Springs Homes for Sale
- Jacksonville Homes for Sale
- Jacksonville Beach Homes for Sale HOT
- Julington Creek Homes for Sale
- Mandarin Homes for Sale
- Neptune Beach Homes for Sale
- New Construction Homes for Sale HOT
- Nocatee Homes for Sale HOT
- Orange Park Homes for Sale
- Ponte Vedra Homes for Sale
- Ponte Vedra Beach Homes for Sale
- St. Augustine Homes for Sale
- Saint Johns Homes for Sale HOT






