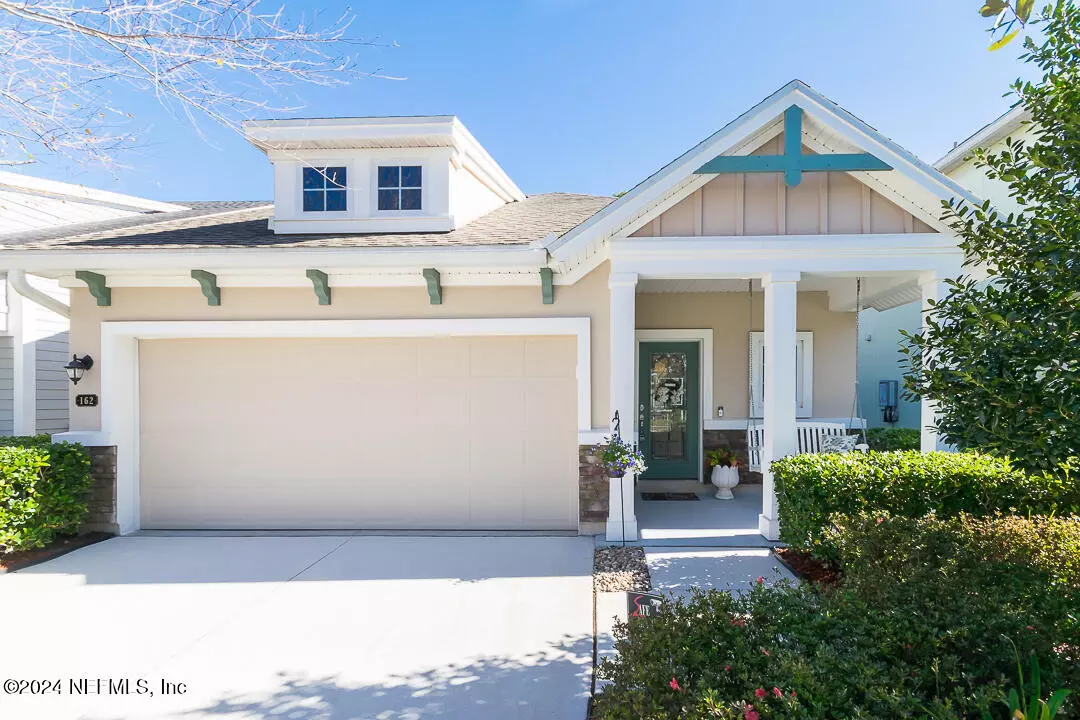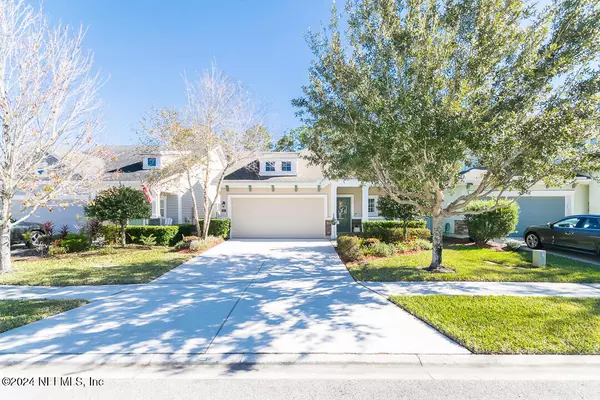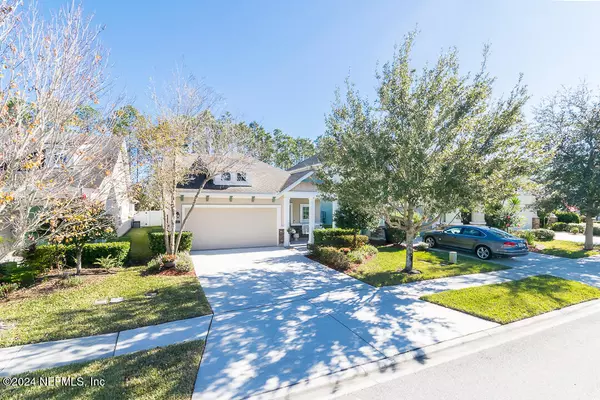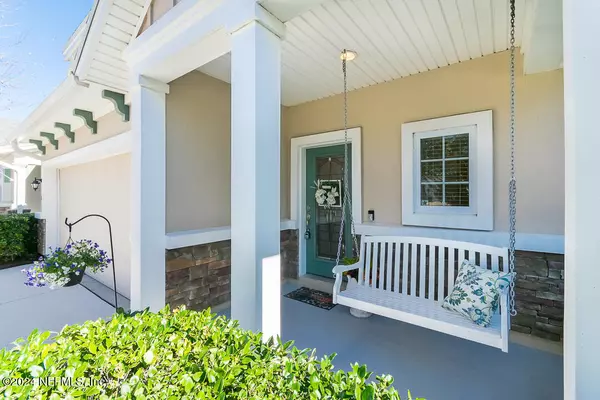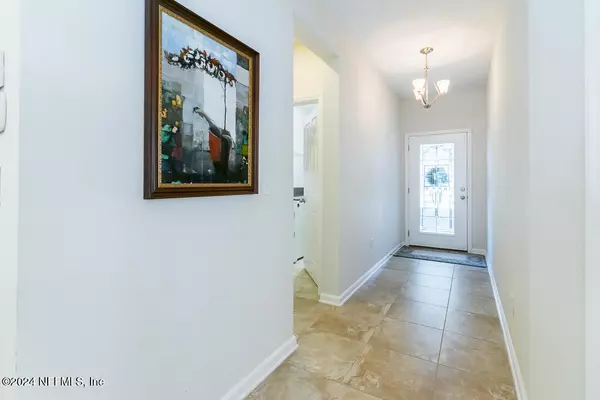HOW MUCH WOULD YOU LIKE TO OFFER FOR THIS PROPERTY?

3 Beds
2 Baths
2,013 SqFt
3 Beds
2 Baths
2,013 SqFt
Key Details
Property Type Single Family Home
Sub Type Single Family Residence
Listing Status Active
Purchase Type For Sale
Square Footage 2,013 sqft
Price per Sqft $310
Subdivision Lakeside
MLS Listing ID 2060609
Style Traditional
Bedrooms 3
Full Baths 2
HOA Fees $300/ann
HOA Y/N Yes
Originating Board realMLS (Northeast Florida Multiple Listing Service)
Year Built 2017
Annual Tax Amount $5,396
Lot Size 4,791 Sqft
Acres 0.11
Property Description
Discover this beautifully designed 3-bedroom, 2-bathroom home located in the sought-after Lakeside at Town Center in Nocatee. Offering an open floor plan and coastal charm, this home is perfect for modern living.
Key Features:
Spacious flex room—ideal for a home office, den, or additional bedroom.
Large walk-in closet in the primary suite.
Convenient location— Quick walk or golf cart ride to Nocatee's Town Center for shopping, coffee and dining.
Minutes from the beach for the ultimate coastal lifestyle.
Community Amenities:
Resort-style waterpark.
Multiple pools, tennis courts, basketball courts, and scenic walking trails.
This home offers the perfect blend of comfort, convenience, and active living with minimal mainteance.
Schedule your visit today to experience all that this exceptional Nocatee community has to offer!
Location
State FL
County St. Johns
Community Lakeside
Area 272-Nocatee South
Direction From Philips Hwy, exit onto Nocatee Parkway. Exit Nocatee Parkway at Crosswater Parkway. R on Crosswater Parkway to Village Lake Dr. L on Park Lake home on Left.
Interior
Interior Features Breakfast Bar, Ceiling Fan(s), Eat-in Kitchen, Entrance Foyer, Open Floorplan, Primary Bathroom - Shower No Tub
Heating Central, Electric
Cooling Central Air, Electric
Flooring Carpet, Tile
Laundry In Unit
Exterior
Parking Features Attached, Garage, Garage Door Opener
Garage Spaces 2.0
Fence Back Yard, Vinyl
Utilities Available Cable Available, Electricity Connected, Sewer Connected, Water Available, Propane
Amenities Available Basketball Court, Children's Pool, Clubhouse, Dog Park, Fitness Center, Jogging Path, Park, Playground, Tennis Court(s)
Roof Type Shingle
Porch Covered, Front Porch, Rear Porch, Screened
Total Parking Spaces 2
Garage Yes
Private Pool No
Building
Faces West
Water Public
Architectural Style Traditional
Structure Type Stucco
New Construction No
Schools
Elementary Schools Pine Island Academy
Middle Schools Pine Island Academy
High Schools Allen D. Nease
Others
Senior Community No
Tax ID 0680551780
Acceptable Financing Cash, Conventional, FHA
Listing Terms Cash, Conventional, FHA

"People Before Property"
Assisting buyers and sellers in achieving their goals is literally what I love to do!
GET MORE INFORMATION
- Atlantic Beach Homes for Sale
- Fleming Island Homes for Sale
- Green Cove Springs Homes for Sale
- Jacksonville Homes for Sale
- Jacksonville Beach Homes for Sale HOT
- Julington Creek Homes for Sale
- Mandarin Homes for Sale
- Neptune Beach Homes for Sale
- New Construction Homes for Sale HOT
- Nocatee Homes for Sale HOT
- Orange Park Homes for Sale
- Ponte Vedra Homes for Sale
- Ponte Vedra Beach Homes for Sale
- St. Augustine Homes for Sale
- Saint Johns Homes for Sale HOT

