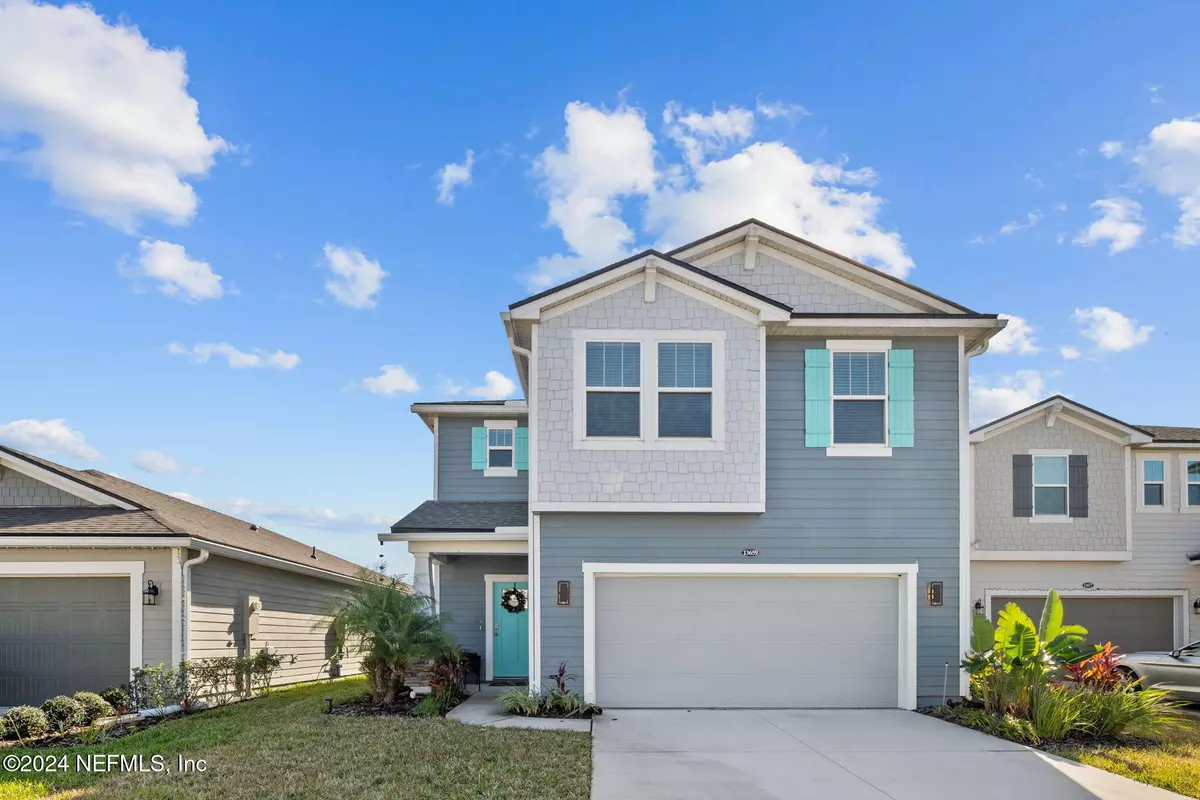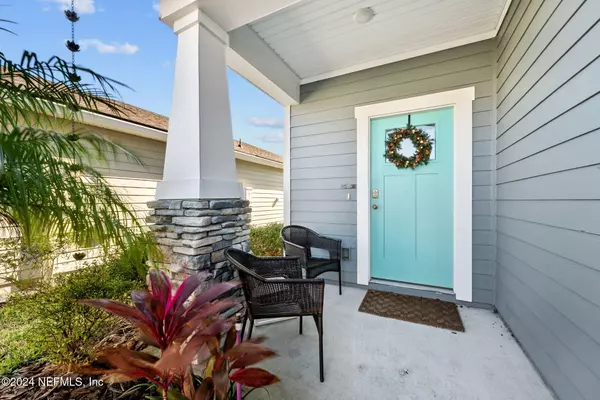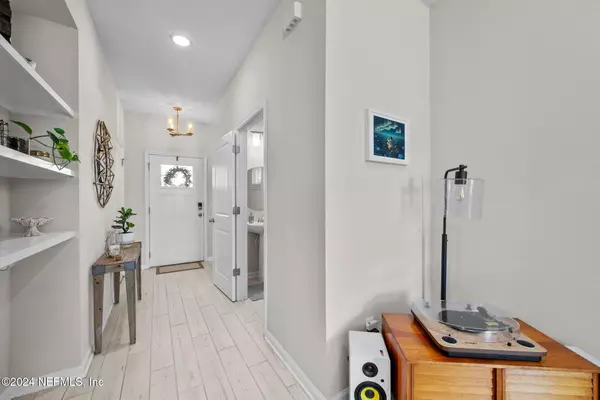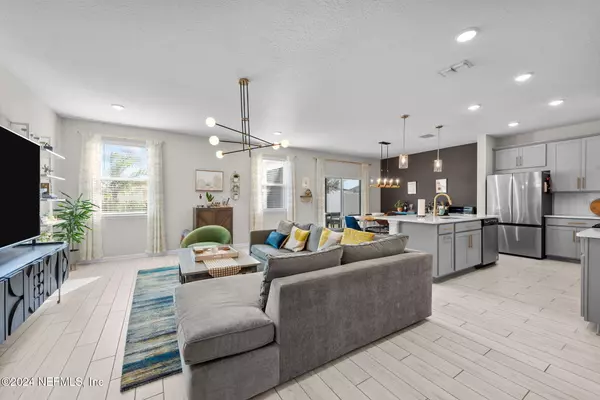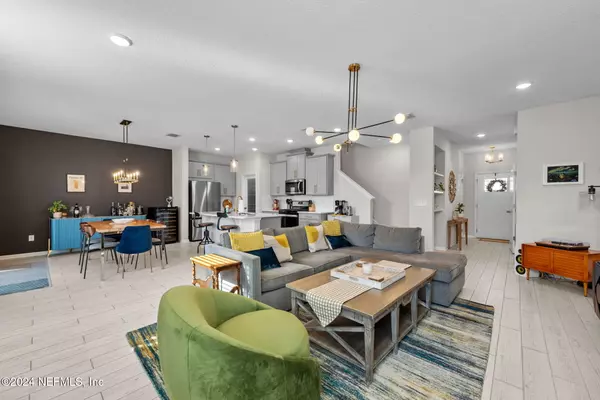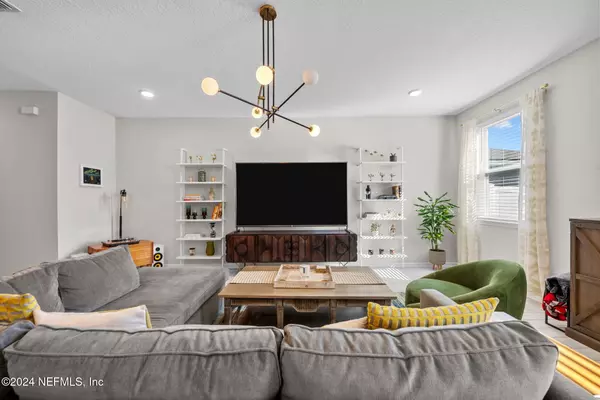HOW MUCH WOULD YOU LIKE TO OFFER FOR THIS PROPERTY?

3 Beds
3 Baths
2,053 SqFt
3 Beds
3 Baths
2,053 SqFt
Key Details
Property Type Single Family Home
Sub Type Single Family Residence
Listing Status Active
Purchase Type For Sale
Square Footage 2,053 sqft
Price per Sqft $265
Subdivision Wells Creek
MLS Listing ID 2058615
Style Traditional
Bedrooms 3
Full Baths 2
Half Baths 1
Construction Status Updated/Remodeled
HOA Fees $213/qua
HOA Y/N Yes
Originating Board realMLS (Northeast Florida Multiple Listing Service)
Year Built 2020
Annual Tax Amount $5,934
Lot Size 4,356 Sqft
Acres 0.1
Property Description
Step inside your new home, to an open floor plan flooded with natural light, perfect for gatherings and everyday comfort. The chef's kitchen boasts premium appliances, quartz counters, and ample space, seamlessly flowing into the living areas. Additional features include a versatile loft, a screened porch for relaxation, and a private saltwater pool for endless enjoyment.
The Primary suite boasts plenty of light, a jacuzzi tub and walk-in shower, plus a customized walk-in closet.
Built in 2020 and located central to everything, this modern gem offers a family-friendly lifestyle with incredible amenities, including a community pool, dog park, and more.
Motivated sellers—don't miss this rare opportunity!
Location
State FL
County Duval
Community Wells Creek
Area 028-Bayard
Direction From Phillips Hwy. (US1) Turn into Wells Creek, follow all the way down, go left and then right on Harlowton Ave, Home is on the left.
Interior
Interior Features Breakfast Bar, Ceiling Fan(s), Eat-in Kitchen, Entrance Foyer, Kitchen Island, Open Floorplan, Primary Bathroom -Tub with Separate Shower, Walk-In Closet(s)
Heating Central
Cooling Central Air
Flooring Carpet, Tile
Furnishings Negotiable
Laundry Upper Level
Exterior
Parking Features Garage, Garage Door Opener, Off Street
Garage Spaces 2.0
Fence Vinyl
Pool In Ground, Salt Water
Utilities Available Electricity Connected, Natural Gas Connected, Water Connected
Amenities Available Clubhouse, Dog Park, Jogging Path, Park, Playground
Roof Type Shingle
Porch Patio, Porch, Rear Porch, Screened
Total Parking Spaces 2
Garage Yes
Private Pool No
Building
Water Public
Architectural Style Traditional
Structure Type Wood Siding
New Construction No
Construction Status Updated/Remodeled
Others
Senior Community No
Tax ID 1681243205
Acceptable Financing Cash, Conventional, FHA, VA Loan
Listing Terms Cash, Conventional, FHA, VA Loan

"People Before Property"
Assisting buyers and sellers in achieving their goals is literally what I love to do!
GET MORE INFORMATION
- Atlantic Beach Homes for Sale
- Fleming Island Homes for Sale
- Green Cove Springs Homes for Sale
- Jacksonville Homes for Sale
- Jacksonville Beach Homes for Sale HOT
- Julington Creek Homes for Sale
- Mandarin Homes for Sale
- Neptune Beach Homes for Sale
- New Construction Homes for Sale HOT
- Nocatee Homes for Sale HOT
- Orange Park Homes for Sale
- Ponte Vedra Homes for Sale
- Ponte Vedra Beach Homes for Sale
- St. Augustine Homes for Sale
- Saint Johns Homes for Sale HOT

