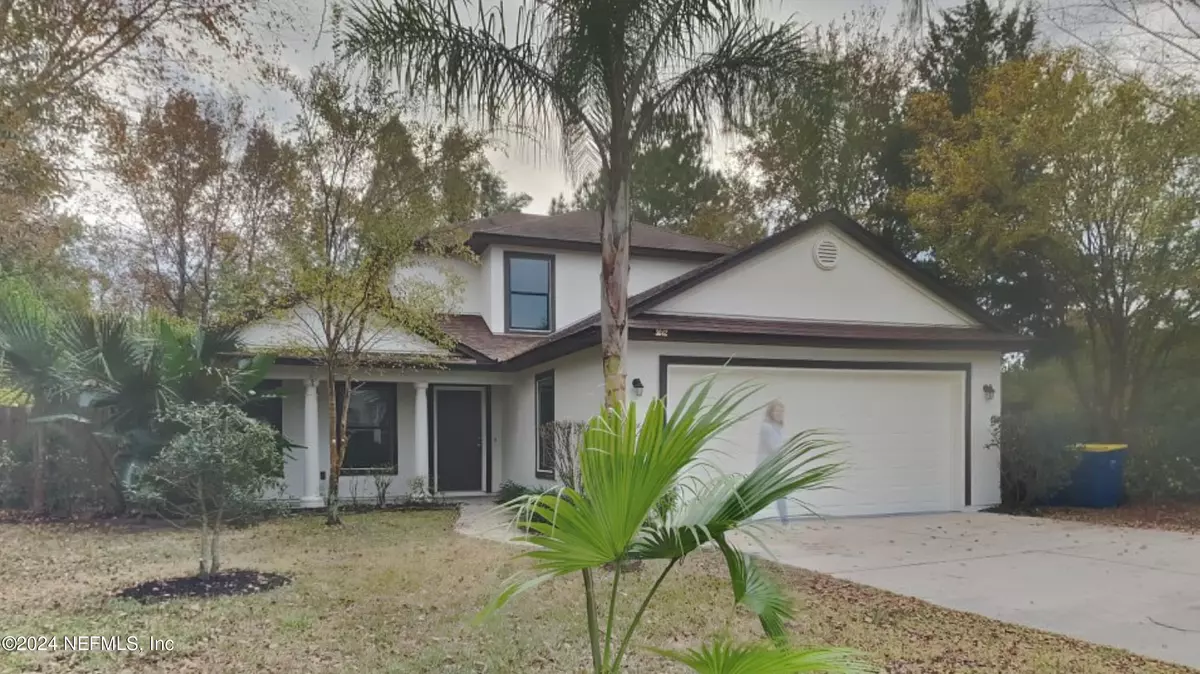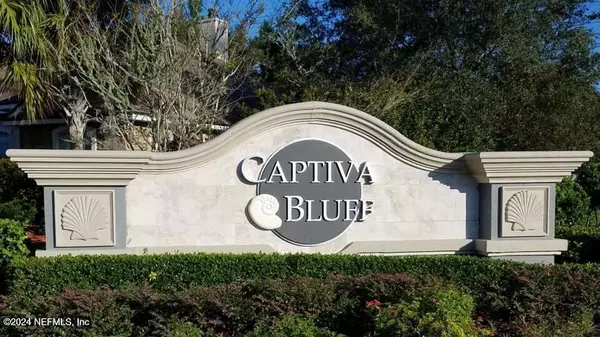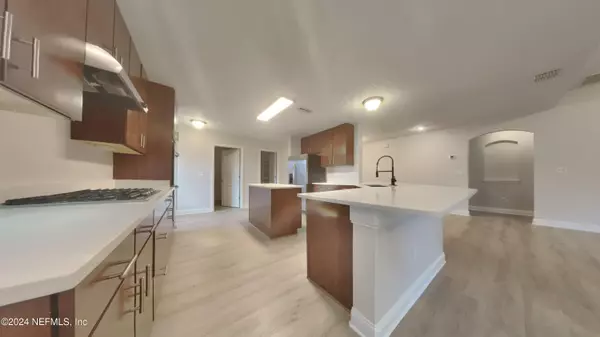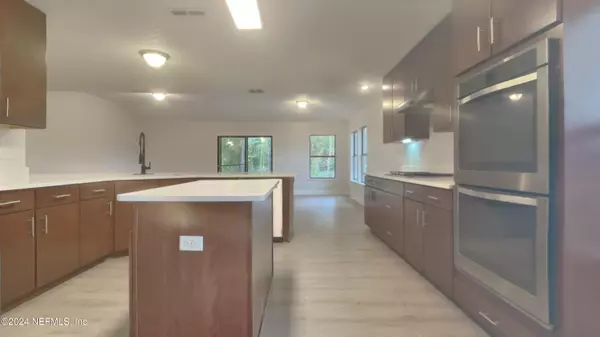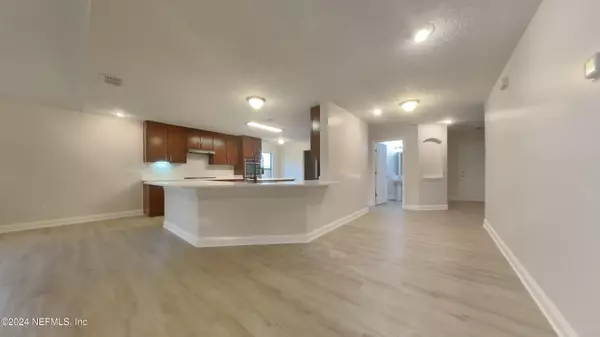HOW MUCH WOULD YOU LIKE TO OFFER FOR THIS PROPERTY?

5 Beds
3 Baths
2,289 SqFt
5 Beds
3 Baths
2,289 SqFt
OPEN HOUSE
Sun Dec 22, 1:00pm - 5:00pm
Key Details
Property Type Single Family Home
Sub Type Single Family Residence
Listing Status Active
Purchase Type For Sale
Square Footage 2,289 sqft
Price per Sqft $174
Subdivision Captiva Bluff
MLS Listing ID 2060779
Bedrooms 5
Full Baths 2
Half Baths 1
HOA Fees $366/ann
HOA Y/N Yes
Originating Board realMLS (Northeast Florida Multiple Listing Service)
Year Built 2013
Annual Tax Amount $2,365
Lot Size 4.000 Acres
Acres 4.0
Lot Dimensions see survey in documents tab
Property Description
Location
State FL
County Duval
Community Captiva Bluff
Area 092-Oceanway/Pecan Park
Direction From 295 take exit 40 ALTA DR to L on Captiva Bluff Drive
Interior
Interior Features Breakfast Bar, Built-in Features, Ceiling Fan(s), Entrance Foyer, His and Hers Closets, In-Law Floorplan, Kitchen Island, Open Floorplan, Pantry, Primary Bathroom -Tub with Separate Shower, Primary Downstairs, Walk-In Closet(s)
Heating Central
Cooling Central Air
Flooring Carpet, Vinyl
Furnishings Unfurnished
Laundry Gas Dryer Hookup, Lower Level, Washer Hookup
Exterior
Parking Features Attached, Garage, Garage Door Opener
Garage Spaces 2.0
Fence Back Yard
Utilities Available Electricity Connected, Sewer Connected, Water Connected
Amenities Available Playground
View Lake, Protected Preserve
Roof Type Shingle
Porch Awning(s), Covered, Porch
Total Parking Spaces 2
Garage Yes
Private Pool No
Building
Lot Description Greenbelt, Wooded
Sewer Public Sewer
Water Public
Structure Type Stucco
New Construction No
Others
HOA Name BCM Services
HOA Fee Include Trash
Senior Community No
Tax ID 1065345395
Acceptable Financing Cash, Conventional, FHA, VA Loan
Listing Terms Cash, Conventional, FHA, VA Loan

"People Before Property"
Assisting buyers and sellers in achieving their goals is literally what I love to do!
GET MORE INFORMATION
- Atlantic Beach Homes for Sale
- Fleming Island Homes for Sale
- Green Cove Springs Homes for Sale
- Jacksonville Homes for Sale
- Jacksonville Beach Homes for Sale HOT
- Julington Creek Homes for Sale
- Mandarin Homes for Sale
- Neptune Beach Homes for Sale
- New Construction Homes for Sale HOT
- Nocatee Homes for Sale HOT
- Orange Park Homes for Sale
- Ponte Vedra Homes for Sale
- Ponte Vedra Beach Homes for Sale
- St. Augustine Homes for Sale
- Saint Johns Homes for Sale HOT

