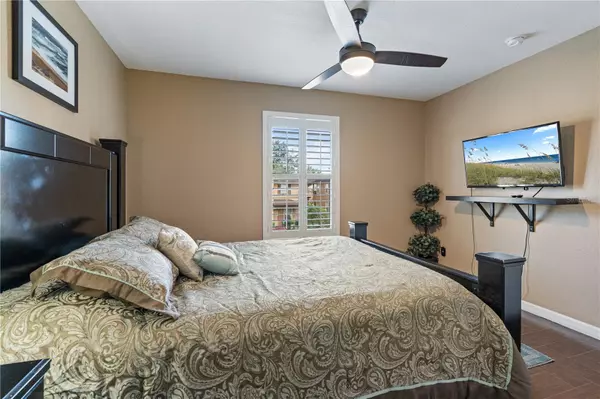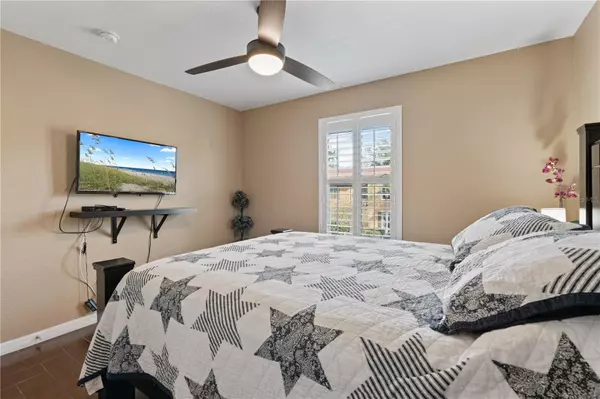HOW MUCH WOULD YOU LIKE TO OFFER FOR THIS PROPERTY?

4 Beds
4 Baths
1,856 SqFt
4 Beds
4 Baths
1,856 SqFt
Key Details
Property Type Townhouse
Sub Type Townhouse
Listing Status Active
Purchase Type For Sale
Square Footage 1,856 sqft
Price per Sqft $167
Subdivision Regal Palms At Highland Reserve
MLS Listing ID O6265616
Bedrooms 4
Full Baths 3
Half Baths 1
HOA Fees $664/mo
HOA Y/N Yes
Originating Board Stellar MLS
Year Built 2004
Annual Tax Amount $3,035
Lot Size 3,049 Sqft
Acres 0.07
Property Description
As you enter, you're greeted by a charming foyer that flows into the dining room, living room, and kitchen. One of the suites is conveniently situated on the main floor and includes a private entrance. Upstairs, you'll find the laundry area, 2 additional bedrooms, a spacious bathroom, and the primary suite, which boasts a balcony perfect for enjoying Florida's stunning sunsets.
Fully furnished, this home is ideal for comfortable living or hassle-free short-term rentals. The resort amenities are impressive, featuring two swimming pools, a lazy river, a poolside bar, a
Waterslide, a beach volleyball court, spas, a fitness center, a sports bar, a restaurant, and play areas.
Don't miss your chance-schedule your private showing today!
Location
State FL
County Polk
Community Regal Palms At Highland Reserve
Zoning RES
Rooms
Other Rooms Interior In-Law Suite w/Private Entry, Storage Rooms
Interior
Interior Features Ceiling Fans(s), High Ceilings, Living Room/Dining Room Combo, Open Floorplan, Primary Bedroom Main Floor, PrimaryBedroom Upstairs, Stone Counters, Thermostat, Walk-In Closet(s), Window Treatments
Heating Central
Cooling Central Air
Flooring Ceramic Tile
Furnishings Furnished
Fireplace false
Appliance Dishwasher, Disposal, Dryer, Electric Water Heater, Microwave, Range, Refrigerator, Washer
Laundry Inside, Laundry Closet, Upper Level
Exterior
Exterior Feature Balcony, Irrigation System, Lighting, Rain Gutters, Sidewalk
Parking Features Assigned, Driveway, Guest
Community Features Clubhouse, Community Mailbox, Deed Restrictions, Fitness Center, Gated Community - Guard, Irrigation-Reclaimed Water, Park, Playground, Pool, Restaurant, Sidewalks
Utilities Available Cable Available, Electricity Available, Electricity Connected, Public
Amenities Available Clubhouse, Fitness Center, Gated, Maintenance, Park, Playground, Pool, Recreation Facilities, Security, Spa/Hot Tub
View Garden
Roof Type Shingle
Porch Covered, Front Porch, Patio, Porch, Rear Porch
Garage false
Private Pool No
Building
Lot Description Landscaped, Private, Sidewalk, Paved
Story 2
Entry Level Two
Foundation Slab
Lot Size Range 0 to less than 1/4
Sewer Public Sewer
Water Public
Architectural Style Florida, Traditional
Structure Type Block,Stucco
New Construction false
Schools
Elementary Schools Citrus Ridge
Middle Schools Citrus Ridge
Others
Pets Allowed Yes
HOA Fee Include Guard - 24 Hour,Cable TV,Pool,Maintenance Structure,Maintenance Grounds,Recreational Facilities
Senior Community No
Ownership Fee Simple
Monthly Total Fees $664
Acceptable Financing Cash, Conventional, FHA, VA Loan
Membership Fee Required Required
Listing Terms Cash, Conventional, FHA, VA Loan
Special Listing Condition None


"People Before Property"
Assisting buyers and sellers in achieving their goals is literally what I love to do!
GET MORE INFORMATION
- Atlantic Beach Homes for Sale
- Fleming Island Homes for Sale
- Green Cove Springs Homes for Sale
- Jacksonville Homes for Sale
- Jacksonville Beach Homes for Sale HOT
- Julington Creek Homes for Sale
- Mandarin Homes for Sale
- Neptune Beach Homes for Sale
- New Construction Homes for Sale HOT
- Nocatee Homes for Sale HOT
- Orange Park Homes for Sale
- Ponte Vedra Homes for Sale
- Ponte Vedra Beach Homes for Sale
- St. Augustine Homes for Sale
- Saint Johns Homes for Sale HOT






