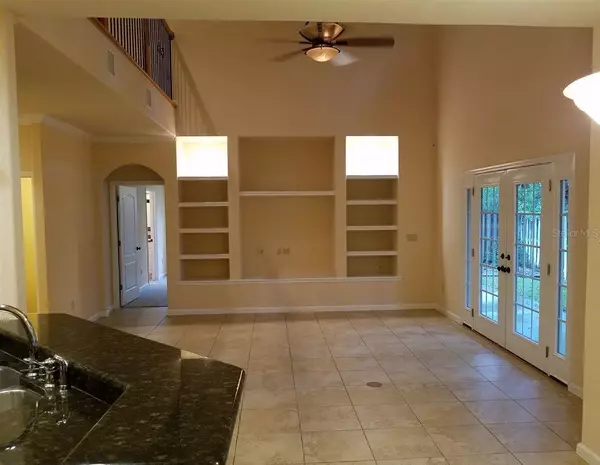HOW MUCH WOULD YOU LIKE TO OFFER FOR THIS PROPERTY?
4 Beds
3 Baths
2,308 SqFt
4 Beds
3 Baths
2,308 SqFt
Key Details
Property Type Single Family Home
Sub Type Single Family Residence
Listing Status Active
Purchase Type For Sale
Square Footage 2,308 sqft
Price per Sqft $173
Subdivision Turkey Creek
MLS Listing ID TB8332350
Bedrooms 4
Full Baths 2
Half Baths 1
HOA Y/N No
Originating Board Stellar MLS
Year Built 2006
Annual Tax Amount $5,364
Lot Size 7,405 Sqft
Acres 0.17
Property Description
Location
State FL
County Alachua
Community Turkey Creek
Zoning PUD
Interior
Interior Features Ceiling Fans(s), Crown Molding, Eat-in Kitchen, High Ceilings, Kitchen/Family Room Combo, Primary Bedroom Main Floor, Stone Counters, Thermostat
Heating Electric
Cooling Central Air
Flooring Carpet, Ceramic Tile
Fireplace false
Appliance Convection Oven, Dishwasher, Disposal, Dryer, Electric Water Heater, Freezer, Ice Maker, Microwave, Refrigerator, Washer
Laundry Inside
Exterior
Exterior Feature French Doors, Other, Private Mailbox
Garage Spaces 2.0
Community Features Gated Community - Guard, Golf Carts OK, Playground, Pool, Restaurant, Tennis Courts
Utilities Available Electricity Connected, Phone Available, Water Connected
Amenities Available Gated, Golf Course, Playground, Pool, Tennis Court(s)
Roof Type Shingle
Attached Garage true
Garage true
Private Pool No
Building
Story 2
Entry Level Two
Foundation Slab
Lot Size Range 0 to less than 1/4
Sewer Other
Water None
Structure Type Block,Cement Siding
New Construction false
Schools
Elementary Schools W. W. Irby Elementary School-Al
Middle Schools A. L. Mebane Middle School-Al
High Schools Santa Fe High School-Al
Others
Pets Allowed Cats OK, Dogs OK, Number Limit
Senior Community No
Ownership Fee Simple
Monthly Total Fees $171
Acceptable Financing Cash, Conventional, FHA, VA Loan
Listing Terms Cash, Conventional, FHA, VA Loan
Num of Pet 1
Special Listing Condition None

"People Before Property"
Assisting buyers and sellers in achieving their goals is literally what I love to do!
GET MORE INFORMATION
- Atlantic Beach Homes for Sale
- Fleming Island Homes for Sale
- Green Cove Springs Homes for Sale
- Jacksonville Homes for Sale
- Jacksonville Beach Homes for Sale HOT
- Julington Creek Homes for Sale
- Mandarin Homes for Sale
- Neptune Beach Homes for Sale
- New Construction Homes for Sale HOT
- Nocatee Homes for Sale HOT
- Orange Park Homes for Sale
- Ponte Vedra Homes for Sale
- Ponte Vedra Beach Homes for Sale
- St. Augustine Homes for Sale
- Saint Johns Homes for Sale HOT






