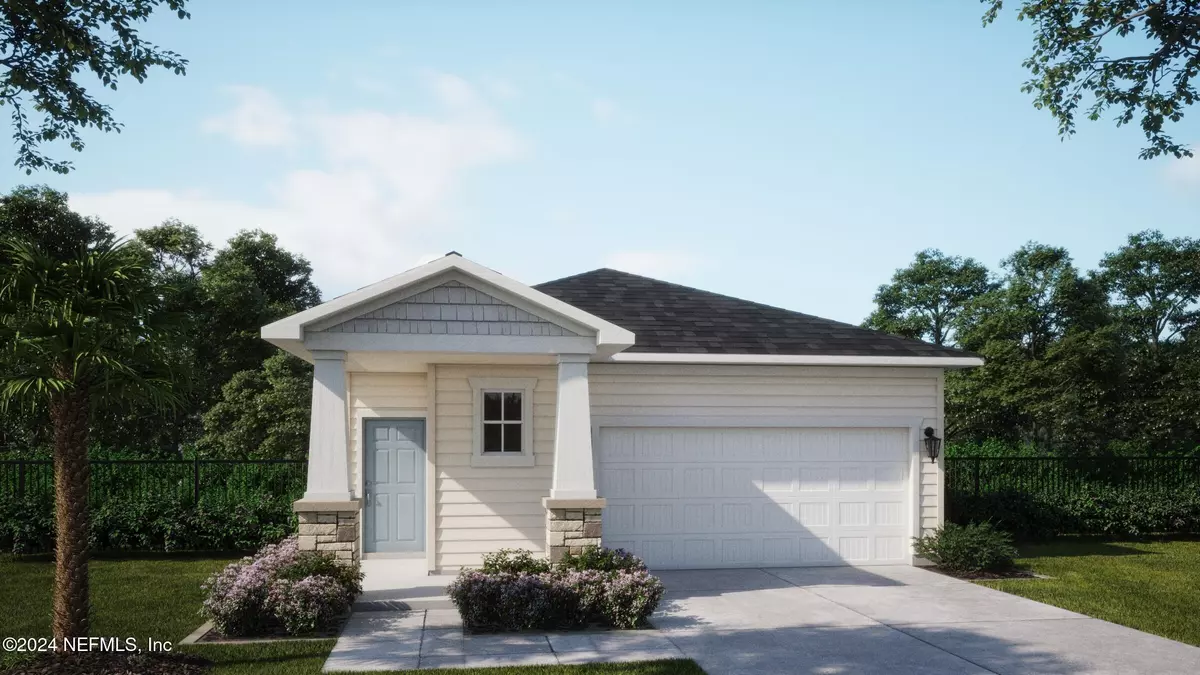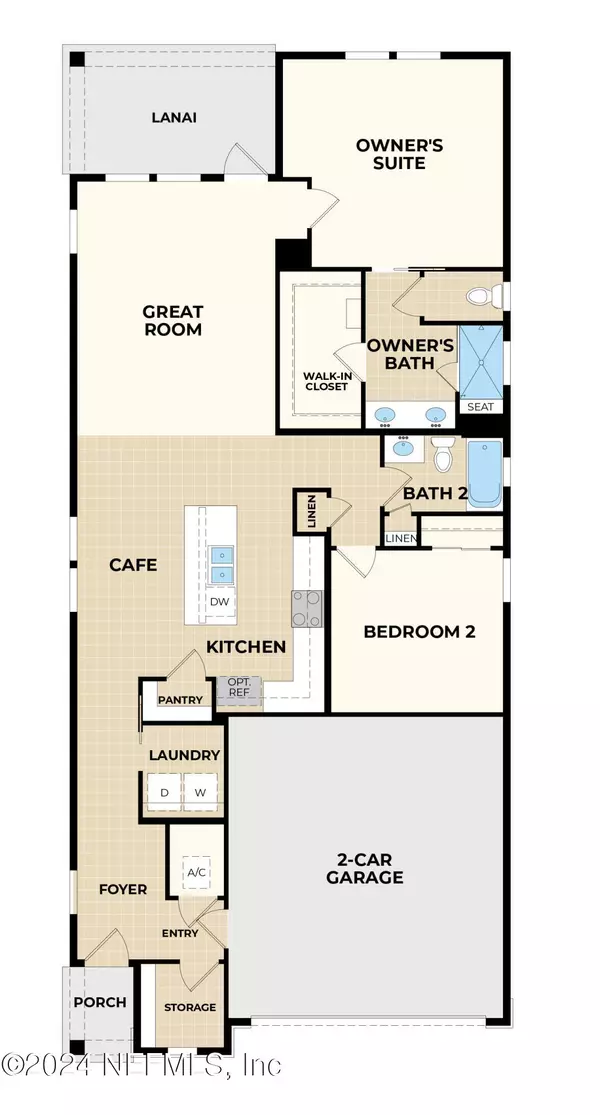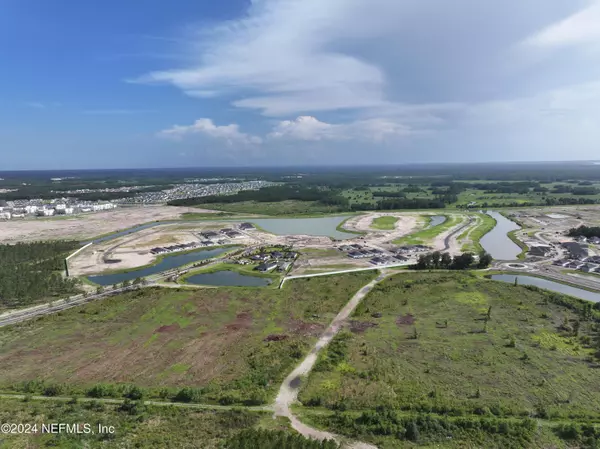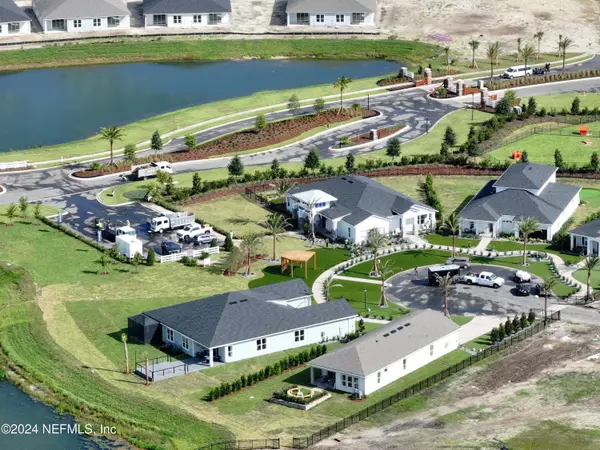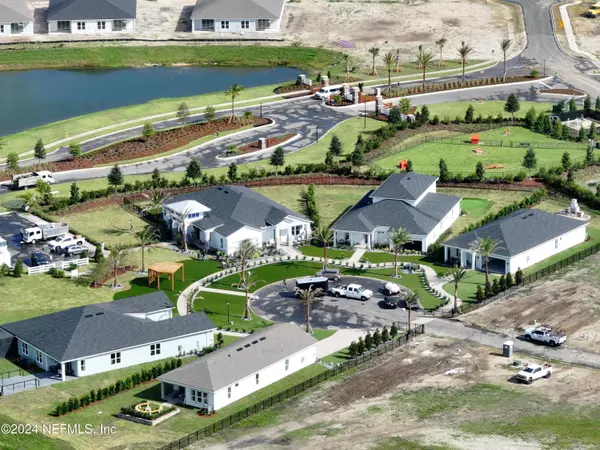HOW MUCH WOULD YOU LIKE TO OFFER FOR THIS PROPERTY?
2 Beds
2 Baths
1,475 SqFt
2 Beds
2 Baths
1,475 SqFt
Key Details
Property Type Single Family Home
Sub Type Single Family Residence
Listing Status Active
Purchase Type For Sale
Square Footage 1,475 sqft
Price per Sqft $298
Subdivision Reverie At Silverleaf
MLS Listing ID 2062128
Style Ranch
Bedrooms 2
Full Baths 2
HOA Fees $233/mo
HOA Y/N Yes
Originating Board realMLS (Northeast Florida Multiple Listing Service)
Annual Tax Amount $877
Lot Size 6,969 Sqft
Acres 0.16
Lot Dimensions 39X160
Property Description
Discover the Maple floor plan from the Grove Collection, a perfect blend of style and functionality offering 1,475 sq. ft. of living space. This thoughtfully designed home features:
2 Bedrooms
2 Bathrooms
2-Car Garage
READY IN FEBRUARY 2025
Features & Highlights:
Spacious Great Room (14'2'' x 13'1'') seamlessly connected to the café and open-concept kitchen, ideal for gatherings.
Well-appointed Owner's Suite with a walk-in closet and private bath.
A cozy Lanai perfect for relaxing outdoors.
Functional spaces such as a dedicated Laundry Room, pantry, and storage.
Community Benefits:
NO CDD Fees: Lower costs while enjoying premium amenities.
Amenity-Rich Lifestyle: Includes resort-style features in a vibrant, active community.
Private Gated Community: Ensures privacy and security for residents.
Located in Reverie at Silverleaf, this home combines the comfort of modern design with the convenience of an exceptional location.
Location
State FL
County St. Johns
Community Reverie At Silverleaf
Area 305-World Golf Village Area-Central
Direction take I95 to exit 318 to FL 16 St Augustine/Green Cove Springs turn slightly left onto the ramp to Green Cove Spgs Take Silverleaf Pkwy Turn left onto Charter Oaks Dr Turn right onto Day Dream Dr Turn right onto Split Br Pl Turn right onto Knotted Birch Ave Model Address 636 Knotted Birch Ave. St. Augustine FL 32092
Interior
Interior Features Kitchen Island, Open Floorplan, Pantry, Primary Bathroom - Shower No Tub, Primary Downstairs, Split Bedrooms, Walk-In Closet(s)
Heating Central
Cooling Central Air
Furnishings Unfurnished
Laundry Gas Dryer Hookup, Washer Hookup
Exterior
Parking Features Attached, Garage, Garage Door Opener
Garage Spaces 2.0
Carport Spaces 2
Utilities Available Cable Available, Electricity Connected, Natural Gas Connected, Sewer Connected, Water Connected
Amenities Available Clubhouse, Dog Park, Gated, Jogging Path, Pickleball, Spa/Hot Tub
Roof Type Shingle
Porch Covered, Front Porch, Rear Porch
Total Parking Spaces 2
Garage Yes
Private Pool No
Building
Lot Description Cleared, Sprinklers In Front, Sprinklers In Rear
Faces Southeast
Sewer Public Sewer
Water Public
Architectural Style Ranch
Structure Type Fiber Cement,Frame
New Construction Yes
Others
HOA Fee Include Maintenance Grounds
Senior Community Yes
Tax ID 0269210080
Security Features Carbon Monoxide Detector(s),Security Gate,Smoke Detector(s)
Acceptable Financing Cash, Conventional, FHA, VA Loan, Other
Listing Terms Cash, Conventional, FHA, VA Loan, Other
"People Before Property"
Assisting buyers and sellers in achieving their goals is literally what I love to do!
GET MORE INFORMATION
- Atlantic Beach Homes for Sale
- Fleming Island Homes for Sale
- Green Cove Springs Homes for Sale
- Jacksonville Homes for Sale
- Jacksonville Beach Homes for Sale HOT
- Julington Creek Homes for Sale
- Mandarin Homes for Sale
- Neptune Beach Homes for Sale
- New Construction Homes for Sale HOT
- Nocatee Homes for Sale HOT
- Orange Park Homes for Sale
- Ponte Vedra Homes for Sale
- Ponte Vedra Beach Homes for Sale
- St. Augustine Homes for Sale
- Saint Johns Homes for Sale HOT

