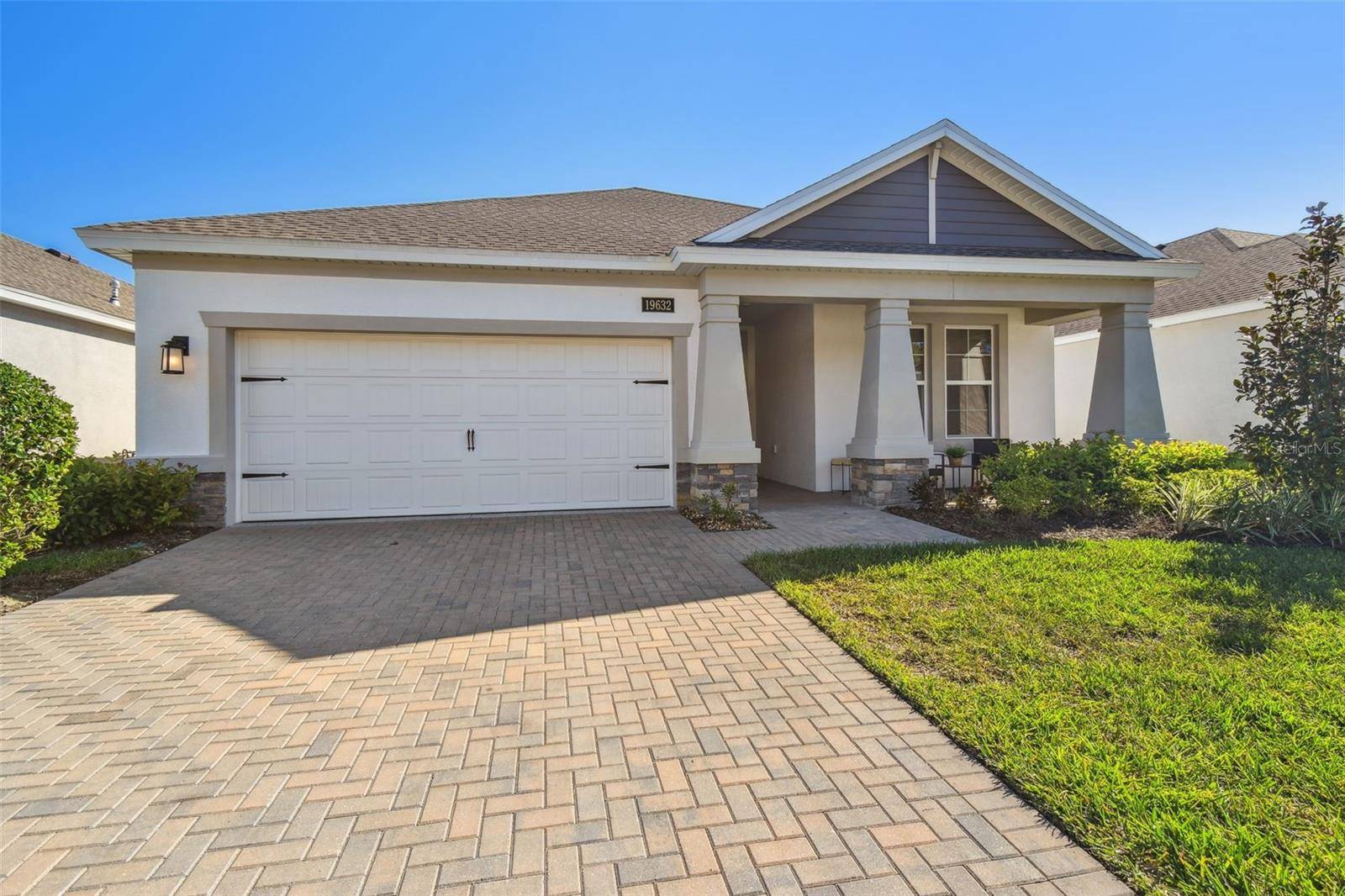HOW MUCH WOULD YOU LIKE TO OFFER FOR THIS PROPERTY?
2 Beds
2 Baths
1,698 SqFt
2 Beds
2 Baths
1,698 SqFt
OPEN HOUSE
Sat Apr 05, 11:00am - 2:00pm
Key Details
Property Type Single Family Home
Sub Type Single Family Residence
Listing Status Active
Purchase Type For Sale
Square Footage 1,698 sqft
Price per Sqft $203
Subdivision Cascades At S H Plant Ph 1 Rep
MLS Listing ID TB8359368
Bedrooms 2
Full Baths 2
Construction Status Completed
HOA Fees $415/mo
HOA Y/N Yes
Originating Board Stellar MLS
Annual Recurring Fee 4980.0
Year Built 2023
Annual Tax Amount $1,321
Lot Size 6,098 Sqft
Acres 0.14
Property Sub-Type Single Family Residence
Property Description
Location
State FL
County Hernando
Community Cascades At S H Plant Ph 1 Rep
Zoning PD-R
Interior
Interior Features Ceiling Fans(s), Eat-in Kitchen, High Ceilings, In Wall Pest System, Kitchen/Family Room Combo, Open Floorplan, Solid Surface Counters, Solid Wood Cabinets, Split Bedroom, Thermostat, Walk-In Closet(s), Window Treatments
Heating Central
Cooling Central Air
Flooring Carpet, Ceramic Tile
Furnishings Partially
Fireplace false
Appliance Built-In Oven, Cooktop, Dishwasher, Disposal, Dryer, Gas Water Heater, Microwave, Range, Range Hood, Refrigerator, Washer
Laundry Laundry Room
Exterior
Exterior Feature Irrigation System, Private Mailbox, Rain Gutters, Sidewalk
Garage Spaces 2.0
Pool Child Safety Fence, Gunite, Heated, In Ground, Lighting, Outside Bath Access
Community Features Clubhouse, Deed Restrictions, Fitness Center, Gated Community - No Guard, Irrigation-Reclaimed Water, Pool, Sidewalks
Utilities Available Cable Connected, Electricity Connected, Natural Gas Connected, Phone Available, Public, Sewer Connected, Sprinkler Recycled, Street Lights, Water Connected
Roof Type Shingle
Attached Garage true
Garage true
Private Pool Yes
Building
Lot Description Landscaped, Paved, Private
Story 1
Entry Level One
Foundation Slab
Lot Size Range 0 to less than 1/4
Builder Name IH Central Florida LLC-Inland Homes
Sewer Public Sewer
Water None
Structure Type Stucco
New Construction true
Construction Status Completed
Others
Pets Allowed Number Limit
HOA Fee Include Cable TV,Pool,Internet,Maintenance Grounds
Senior Community Yes
Ownership Fee Simple
Monthly Total Fees $415
Acceptable Financing Assumable, Cash, Conventional, FHA, VA Loan
Membership Fee Required Required
Listing Terms Assumable, Cash, Conventional, FHA, VA Loan
Num of Pet 2
Special Listing Condition None
Virtual Tour https://www.propertypanorama.com/instaview/stellar/TB8359368

"People Before Property"
Assisting buyers and sellers in achieving their goals is literally what I love to do!
GET MORE INFORMATION
- Atlantic Beach Homes for Sale
- Fleming Island Homes for Sale
- Green Cove Springs Homes for Sale
- Jacksonville Homes for Sale
- Jacksonville Beach Homes for Sale HOT
- Julington Creek Homes for Sale
- Mandarin Homes for Sale
- Neptune Beach Homes for Sale
- New Construction Homes for Sale HOT
- Nocatee Homes for Sale HOT
- Orange Park Homes for Sale
- Ponte Vedra Homes for Sale
- Ponte Vedra Beach Homes for Sale
- St. Augustine Homes for Sale
- Saint Johns Homes for Sale HOT






