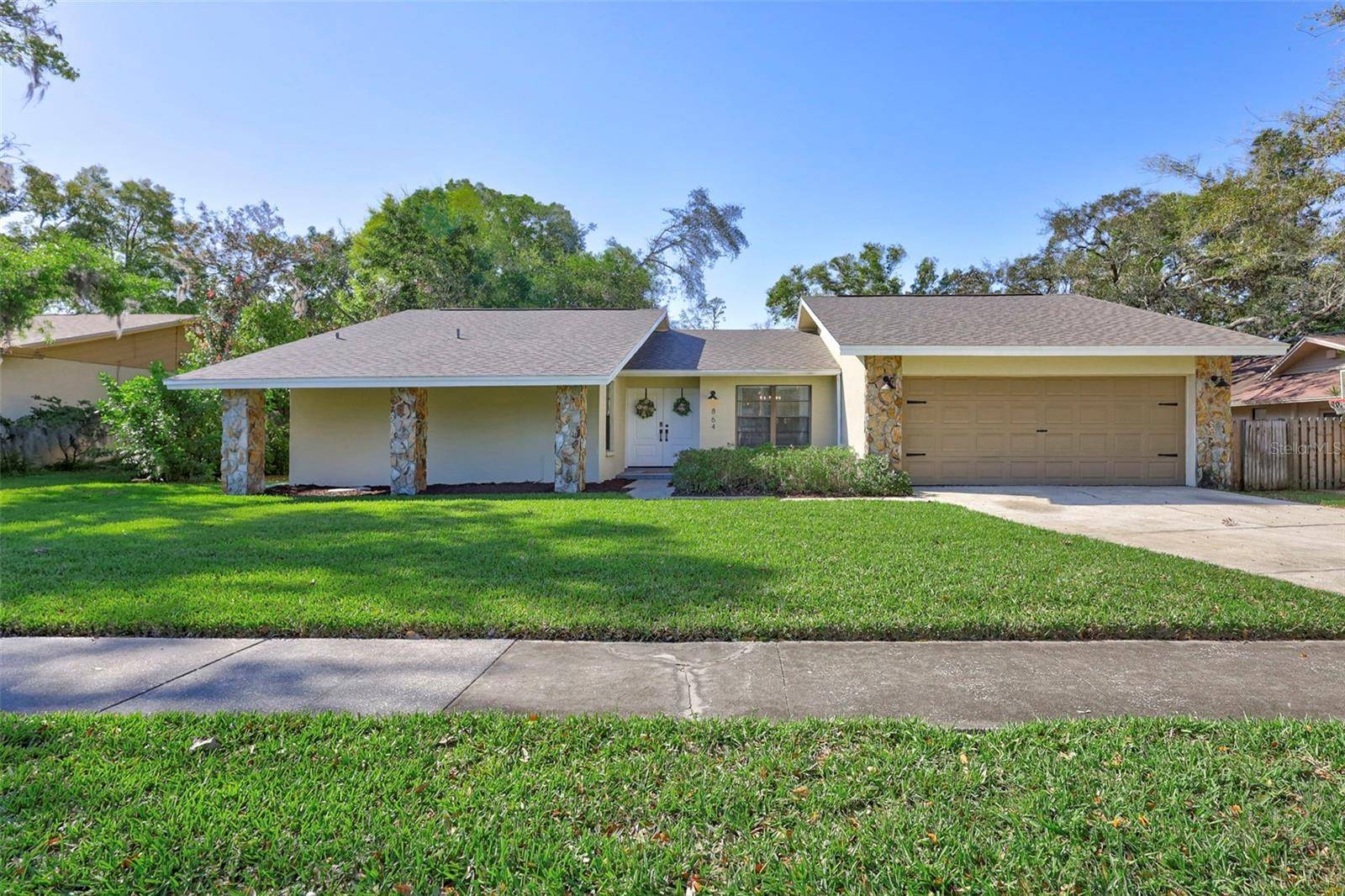HOW MUCH WOULD YOU LIKE TO OFFER FOR THIS PROPERTY?
4 Beds
2 Baths
2,243 SqFt
4 Beds
2 Baths
2,243 SqFt
OPEN HOUSE
Sat Apr 05, 11:00am - 1:00pm
Key Details
Property Type Single Family Home
Sub Type Single Family Residence
Listing Status Active
Purchase Type For Sale
Square Footage 2,243 sqft
Price per Sqft $280
Subdivision Westlake Village Sec Ii
MLS Listing ID TB8363214
Bedrooms 4
Full Baths 2
HOA Fees $844/ann
HOA Y/N Yes
Originating Board Stellar MLS
Annual Recurring Fee 844.0
Year Built 1979
Annual Tax Amount $6,817
Lot Size 0.270 Acres
Acres 0.27
Lot Dimensions 90x130
Property Sub-Type Single Family Residence
Property Description
Location
State FL
County Pinellas
Community Westlake Village Sec Ii
Zoning RPD-5
Direction W
Rooms
Other Rooms Den/Library/Office
Interior
Interior Features Built-in Features, Ceiling Fans(s), Dry Bar, Eat-in Kitchen, Kitchen/Family Room Combo, Living Room/Dining Room Combo, Open Floorplan, Primary Bedroom Main Floor, Solid Wood Cabinets, Split Bedroom, Stone Counters, Walk-In Closet(s)
Heating Central
Cooling Central Air
Flooring Luxury Vinyl
Fireplaces Type Living Room
Fireplace true
Appliance Dishwasher, Microwave, Range, Refrigerator, Wine Refrigerator
Laundry Laundry Room
Exterior
Exterior Feature Other, Private Mailbox, Sidewalk, Sliding Doors
Parking Features Driveway, Electric Vehicle Charging Station(s), Garage Door Opener
Garage Spaces 2.0
Fence Fenced
Community Features Buyer Approval Required, Clubhouse, Deed Restrictions, Golf Carts OK, Playground, Pool, Tennis Court(s)
Utilities Available Cable Available, Electricity Available, Public
Amenities Available Basketball Court, Clubhouse, Pickleball Court(s), Playground, Pool, Recreation Facilities, Tennis Court(s), Trail(s)
Roof Type Shingle
Porch Patio, Rear Porch
Attached Garage true
Garage true
Private Pool No
Building
Story 1
Entry Level One
Foundation Slab
Lot Size Range 1/4 to less than 1/2
Sewer Public Sewer
Water Public
Architectural Style Ranch
Structure Type Block,Concrete
New Construction false
Schools
Elementary Schools Sutherland Elementary-Pn
Middle Schools Palm Harbor Middle-Pn
High Schools Palm Harbor Univ High-Pn
Others
Pets Allowed Yes
HOA Fee Include Recreational Facilities
Senior Community No
Ownership Fee Simple
Monthly Total Fees $70
Acceptable Financing Cash, Conventional, FHA, VA Loan
Membership Fee Required Required
Listing Terms Cash, Conventional, FHA, VA Loan
Special Listing Condition None
Virtual Tour https://www.zillow.com/view-imx/4eedc2f5-4cdb-4103-875b-22213c1e401a?setAttribution=mls&wl=true&initialViewType=pano&utm_source=dashboard

"People Before Property"
Assisting buyers and sellers in achieving their goals is literally what I love to do!
GET MORE INFORMATION
- Atlantic Beach Homes for Sale
- Fleming Island Homes for Sale
- Green Cove Springs Homes for Sale
- Jacksonville Homes for Sale
- Jacksonville Beach Homes for Sale HOT
- Julington Creek Homes for Sale
- Mandarin Homes for Sale
- Neptune Beach Homes for Sale
- New Construction Homes for Sale HOT
- Nocatee Homes for Sale HOT
- Orange Park Homes for Sale
- Ponte Vedra Homes for Sale
- Ponte Vedra Beach Homes for Sale
- St. Augustine Homes for Sale
- Saint Johns Homes for Sale HOT






