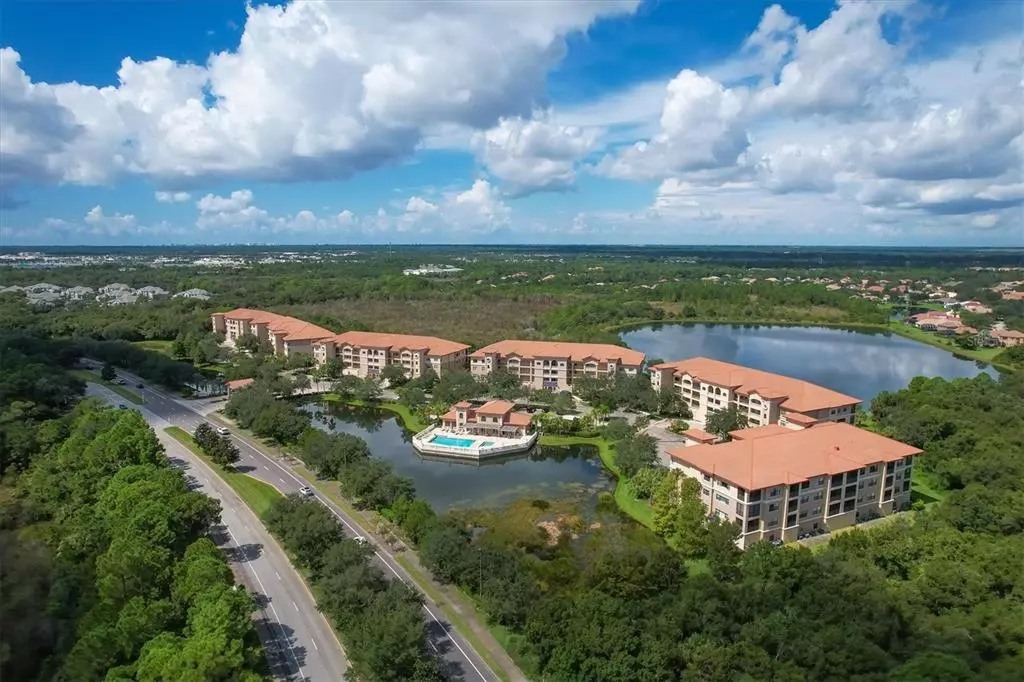$426,000
$425,000
0.2%For more information regarding the value of a property, please contact us for a free consultation.
3 Beds
3 Baths
1,776 SqFt
SOLD DATE : 11/12/2021
Key Details
Sold Price $426,000
Property Type Condo
Sub Type Condominium
Listing Status Sold
Purchase Type For Sale
Square Footage 1,776 sqft
Price per Sqft $239
Subdivision Lake Vista Residences Ph Iv
MLS Listing ID A4513509
Sold Date 11/12/21
Bedrooms 3
Full Baths 2
Half Baths 1
Condo Fees $1,743
Construction Status Inspections
HOA Fees $7/ann
HOA Y/N Yes
Year Built 2007
Annual Tax Amount $2,842
Property Description
Luxurious maintenance-free lifestyle awaits. Dignified three bedroom, two-and-a-half bath condominium offers expansive lake views and sun-filled living spaces. Custom decorated with numerous upscale features including crown molding, custom mirrored niches, 18-inch tile and distinct architectural details. The upgraded chef's kitchen features hardwood cabinets, tasteful tile backsplash, pantry, granite counters and stainless steel appliances. Tiled kitchen, formal dining and living spaces flow seamlessly, providing the perfect venue for gatherings. Spacious master suite includes two walk-in closets and elegant en-suite custom bath including marble, shower, garden tub and dual vanities. The screened lanai offers both serene lake views and tranquil preserve views with moss-covered oaks. Idyllic location for sipping morning coffee or an evening glass of wine. Pairing the convenience of resort-style condominium living with the amenities of a home, this residence provides two under-building parking places, a spacious storage unit and impact-resistant windows and sliding doors. Amenities include clubhouse, summer kitchen, meeting rooms, fitness center, heated community pool and spa. Walk or bike to downtown Lakewood Ranch for dinner and a movie. Enjoy the quality of life Sarasota/Lakewood Ranch offers!
Location
State FL
County Manatee
Community Lake Vista Residences Ph Iv
Zoning PDMU
Interior
Interior Features Ceiling Fans(s), Crown Molding, Elevator, Living Room/Dining Room Combo, Solid Surface Counters, Tray Ceiling(s), Walk-In Closet(s)
Heating Central, Electric
Cooling Central Air
Flooring Carpet, Ceramic Tile
Fireplace false
Appliance Dishwasher, Disposal, Dryer, Electric Water Heater, Microwave, Range, Refrigerator, Washer
Exterior
Exterior Feature Sidewalk, Sliding Doors, Storage
Parking Features Assigned, Covered, Underground
Community Features Deed Restrictions, Fitness Center, Gated, Pool
Utilities Available BB/HS Internet Available, Cable Available, Electricity Connected
View Trees/Woods, Water
Roof Type Tile
Garage false
Private Pool No
Building
Lot Description Sidewalk
Story 3
Entry Level One
Foundation Slab
Lot Size Range Non-Applicable
Sewer Public Sewer
Water Public
Architectural Style Florida
Structure Type Stucco
New Construction false
Construction Status Inspections
Schools
Elementary Schools Braden River Elementary
Middle Schools Braden River Middle
High Schools Lakewood Ranch High
Others
Pets Allowed Yes
HOA Fee Include Pool,Escrow Reserves Fund,Insurance,Maintenance Structure,Maintenance Grounds,Management,Pest Control,Pool
Senior Community No
Pet Size Large (61-100 Lbs.)
Ownership Condominium
Monthly Total Fees $588
Acceptable Financing Cash, Conventional
Membership Fee Required Required
Listing Terms Cash, Conventional
Num of Pet 2
Special Listing Condition None
Read Less Info
Want to know what your home might be worth? Contact us for a FREE valuation!

Our team is ready to help you sell your home for the highest possible price ASAP

© 2024 My Florida Regional MLS DBA Stellar MLS. All Rights Reserved.
Bought with PREMIER SOTHEBYS INTL REALTY
“My job is to find and attract mastery-based agents to the office, protect the culture, and make sure everyone is happy! ”
1637 Racetrack Rd # 100, Johns, FL, 32259, United States






