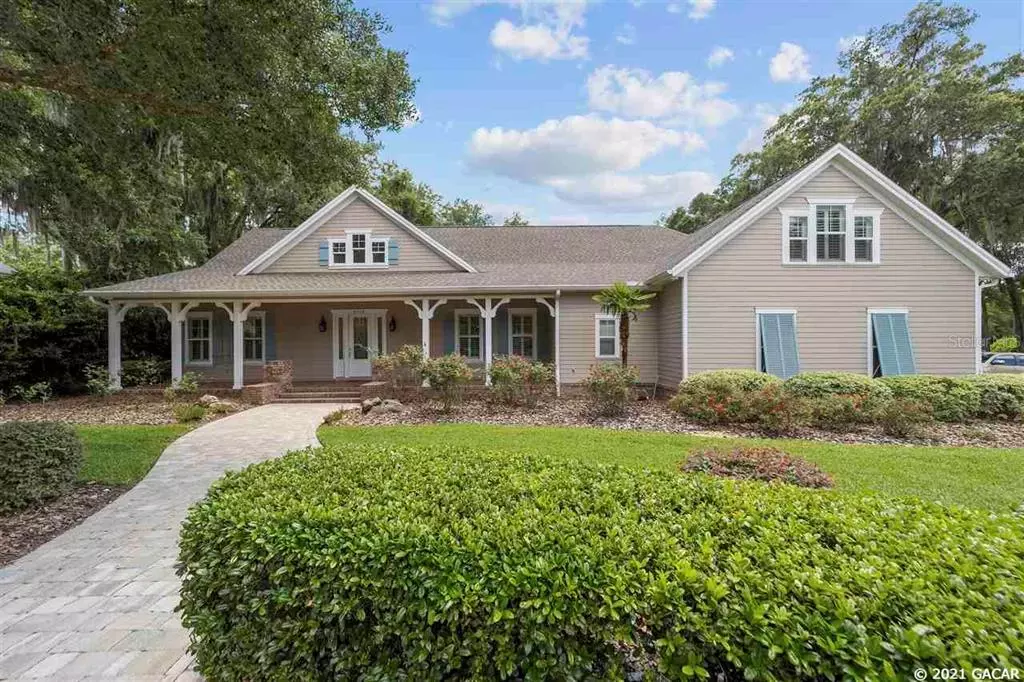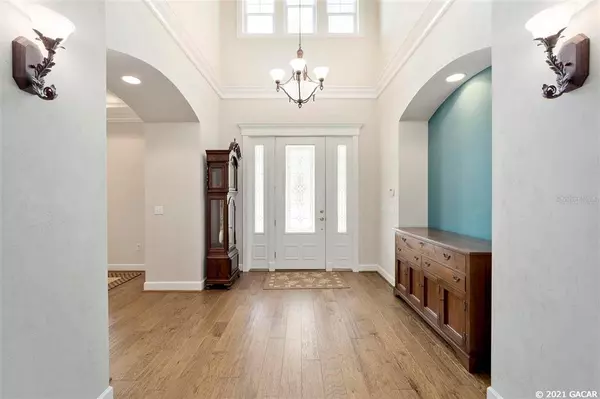$815,000
$815,000
For more information regarding the value of a property, please contact us for a free consultation.
5 Beds
4 Baths
4,029 SqFt
SOLD DATE : 06/17/2021
Key Details
Sold Price $815,000
Property Type Single Family Home
Sub Type Single Family Residence
Listing Status Sold
Purchase Type For Sale
Square Footage 4,029 sqft
Price per Sqft $202
Subdivision Hp/Stratford Ridge
MLS Listing ID GC444702
Sold Date 06/17/21
Bedrooms 5
Full Baths 3
Half Baths 1
HOA Fees $74/qua
HOA Y/N Yes
Year Built 2002
Annual Tax Amount $10,353
Lot Size 0.560 Acres
Acres 0.56
Property Description
Don’t be fooled by its age! This mint condition Stratford Ridge home has been completely refreshed, inside and out and shows like a new home. Situated on the corner of the prettiest street in Haile, this .56 acre lot spans 145 ft wide, backing to a 3 acre HOA maintained common area, offering a park-like setting. Inside the home gorgeous 5” plank Hickory floors connect the foyer, dining and great rooms, kitchen, nook, laundry, pantry and 2 guest suites. The open kitchen was completely gutted and redesigned in ‘14: custom designed hand-glazed cabinets including utensil drawer organizers, display cabinets with wired glass doors and custom vent hood; new gas line for the stove, pot filler, convection wall oven, granite counters, custom sink and travertine backsplash. The open great room has a gorgeous stone gas fireplace flanked by built-ins. Off the great room is the guest wing with 2 bedrooms and hall bath. Off the half bath and nook hallway is the master with 2 large walk-in closets and luxury en suite bath. With 930SF the upstairs features 2 spacious guest rooms, hall bath and flex room. The expansive screened porch with summer kitchen overlooks the tranquil yard. The 3CG has over 1100SF of car bays, workshop area and storage room
Location
State FL
County Alachua
Community Hp/Stratford Ridge
Rooms
Other Rooms Formal Dining Room Separate, Great Room, Storage Rooms
Interior
Interior Features Crown Molding, High Ceilings, Master Bedroom Main Floor, Split Bedroom
Heating Central, Electric
Flooring Tile, Wood
Fireplaces Type Gas
Appliance Cooktop, Dishwasher, Electric Water Heater, Microwave, Oven, Refrigerator
Laundry Laundry Room, Other
Exterior
Exterior Feature Irrigation System, Other
Parking Features Driveway, Garage Door Opener, Garage Faces Rear, Garage Faces Side
Garage Spaces 3.0
Community Features Playground, Sidewalks
Utilities Available BB/HS Internet Available, Cable Available, Natural Gas Available, Street Lights, Underground Utilities, Water - Multiple Meters
Amenities Available Playground
Roof Type Shingle
Porch Covered, Screened
Attached Garage true
Garage true
Private Pool No
Building
Lot Description Corner Lot, Drainage Canal, Wooded
Foundation Slab
Lot Size Range 1/2 to less than 1
Sewer Private Sewer
Architectural Style Contemporary
Structure Type Cement Siding,Concrete,Frame
Schools
Elementary Schools Lawton M. Chiles Elementary School-Al
Middle Schools Kanapaha Middle School-Al
High Schools F. W. Buchholz High School-Al
Others
HOA Fee Include Other
Acceptable Financing Conventional
Membership Fee Required Required
Listing Terms Conventional
Read Less Info
Want to know what your home might be worth? Contact us for a FREE valuation!

Our team is ready to help you sell your home for the highest possible price ASAP

© 2024 My Florida Regional MLS DBA Stellar MLS. All Rights Reserved.
Bought with Bosshardt Realty Services LLC

“My job is to find and attract mastery-based agents to the office, protect the culture, and make sure everyone is happy! ”
1637 Racetrack Rd # 100, Johns, FL, 32259, United States






