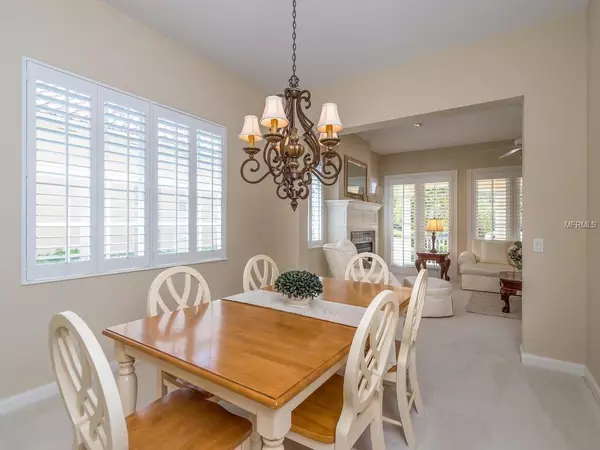$508,000
$519,000
2.1%For more information regarding the value of a property, please contact us for a free consultation.
4 Beds
3 Baths
2,521 SqFt
SOLD DATE : 04/15/2019
Key Details
Sold Price $508,000
Property Type Single Family Home
Sub Type Single Family Residence
Listing Status Sold
Purchase Type For Sale
Square Footage 2,521 sqft
Price per Sqft $201
Subdivision Villagewalk
MLS Listing ID A4215331
Sold Date 04/15/19
Bedrooms 4
Full Baths 3
Construction Status No Contingency
HOA Fees $341/qua
HOA Y/N Yes
Year Built 2004
Annual Tax Amount $5,561
Lot Size 8,276 Sqft
Acres 0.19
Property Description
Located on arguably the BEST lot in Villagewalk, this home is one of only 3 on the street and sits at the end of a cul-de-sac with a large, open, grassed area beside it, allowing owners almost total privacy and extra outdoor space. IMMACULATE 4 bedroom, 3+ bath, maintenance-free pool home shows like a model. Featuring a private, heated pool, 4 large bedrooms, separate living and family rooms, eat-in kitchen, and dining room. Built by DiVosta, with solid poured concrete construction and reinforced steel, this home is as solid as they come. Custom plantation shutters cover the windows. Villagewalk amenities include heated lap pool and resort-style lagoon pool, 6 Har-Tru tennis courts, fitness center, clubhouse with meeting rooms, gift shop, hair salon, walking/biking paths, post office and a café. Enjoy strolling along the many lakes and bridges, join a group for a game of cards, relax at one of the pools, join neighbors for a drink in the cafe or choose from one of many other activities available to you. Do yourself a favor and do not miss the opportunity to see this fabulous home in a neighborhood that has it all!
Location
State FL
County Sarasota
Community Villagewalk
Zoning PUD
Rooms
Other Rooms Attic, Family Room, Formal Dining Room Separate, Formal Living Room Separate, Inside Utility
Interior
Interior Features Attic, Built-in Features, Cathedral Ceiling(s), Ceiling Fans(s), Central Vaccum, Eat-in Kitchen, Kitchen/Family Room Combo, Open Floorplan, Vaulted Ceiling(s), Walk-In Closet(s), Window Treatments
Heating Central
Cooling Central Air
Flooring Carpet, Ceramic Tile
Fireplace true
Appliance Convection Oven, Dishwasher, Disposal, Dryer, Electric Water Heater, Microwave, Microwave Hood, Range, Refrigerator, Washer
Exterior
Exterior Feature Irrigation System, Rain Gutters, Sliding Doors
Garage Spaces 2.0
Pool Heated, Lighting, Tile
Community Features Deed Restrictions, Pool
Utilities Available Cable Connected, Public, Street Lights
Roof Type Tile
Porch Deck, Patio, Porch, Screened
Attached Garage true
Garage true
Private Pool Yes
Building
Lot Description In County, Sidewalk, Street Dead-End
Entry Level One
Foundation Slab
Lot Size Range Up to 10,889 Sq. Ft.
Architectural Style Spanish/Mediterranean
Structure Type Stucco
New Construction false
Construction Status No Contingency
Others
Pets Allowed Yes
HOA Fee Include Cable TV,Pool,Escrow Reserves Fund,Maintenance Grounds,Management,Private Road,Recreational Facilities
Senior Community No
Ownership Fee Simple
Monthly Total Fees $341
Membership Fee Required Required
Special Listing Condition None
Read Less Info
Want to know what your home might be worth? Contact us for a FREE valuation!

Our team is ready to help you sell your home for the highest possible price ASAP

© 2024 My Florida Regional MLS DBA Stellar MLS. All Rights Reserved.
Bought with MEDWAY REALTY

“My job is to find and attract mastery-based agents to the office, protect the culture, and make sure everyone is happy! ”
1637 Racetrack Rd # 100, Johns, FL, 32259, United States






