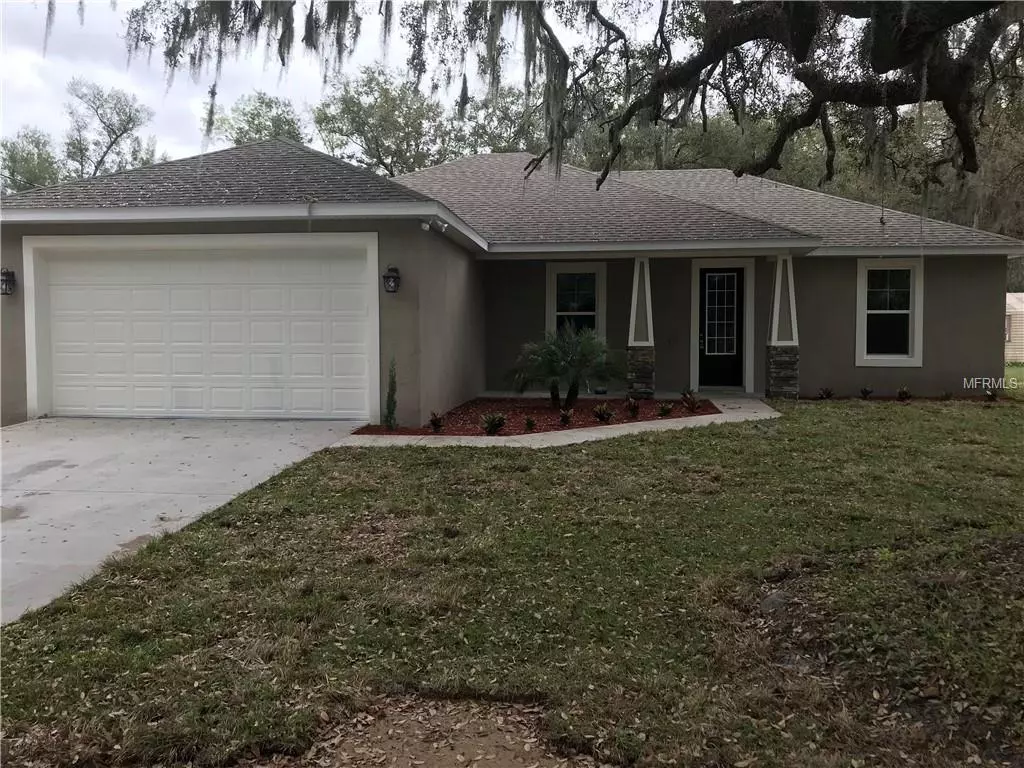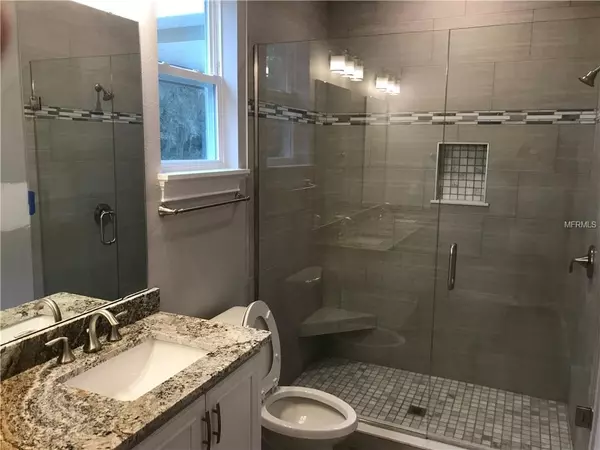$295,000
$299,500
1.5%For more information regarding the value of a property, please contact us for a free consultation.
3 Beds
2 Baths
1,700 SqFt
SOLD DATE : 05/20/2019
Key Details
Sold Price $295,000
Property Type Single Family Home
Sub Type Single Family Residence
Listing Status Sold
Purchase Type For Sale
Square Footage 1,700 sqft
Price per Sqft $173
Subdivision Villa Mills
MLS Listing ID G5012562
Sold Date 05/20/19
Bedrooms 3
Full Baths 2
Construction Status Financing
HOA Y/N No
Year Built 2019
Annual Tax Amount $301
Lot Size 9,583 Sqft
Acres 0.22
Lot Dimensions 81x120
Property Description
This awesome new construction home (built 2019) in Oviedo/Chuluota will not last long! The large corner lot with no HOA has plenty of room for your toys. Three bedroom and 2 full baths home has an open floor plan. The two car attached garage with an extra wide and long driveway has plenty of room for your vehicles and toys. Indoor utility room and walk in pantry. A great porch in the rear with outdoor ceiling fans and electrical outlets is a great place to entertain just outside the french doors to the kitchen. The large backyard has plenty of room to do gardening if you so choose. The other two bedrooms have there own bathroom with a shower and tub. Vinyl Low E double pane windows, granite countertops, master bedroom has 2 large walk in closets with sliding barn door for privacy, vinyl plank floors 100% water proof, Carrier air conditioning system and so much more. New Publix, Shopping, Econ canoe launch, golf course etc. Enjoy the country living just right outside of the city. Bicycle ride to Lake Mills Park to enjoy the lake.
Location
State FL
County Seminole
Community Villa Mills
Zoning R-1A
Rooms
Other Rooms Attic, Breakfast Room Separate, Den/Library/Office, Great Room, Inside Utility
Interior
Interior Features Ceiling Fans(s), Eat-in Kitchen, High Ceilings, Kitchen/Family Room Combo, Open Floorplan, Solid Surface Counters, Solid Wood Cabinets, Split Bedroom, Thermostat, Walk-In Closet(s)
Heating Central, Electric, Heat Pump
Cooling Central Air, Humidity Control
Flooring Carpet, Vinyl
Furnishings Unfurnished
Fireplace false
Appliance Dishwasher, Disposal, Electric Water Heater, Exhaust Fan, Microwave, Range, Range Hood, Water Filtration System
Laundry Inside, Laundry Room
Exterior
Exterior Feature French Doors, Lighting
Parking Features Garage Door Opener, Off Street, Open
Garage Spaces 2.0
Community Features Fishing, Park, Water Access
Utilities Available Private, Public
View Trees/Woods
Roof Type Shingle
Porch Covered, Front Porch, Rear Porch
Attached Garage true
Garage true
Private Pool No
Building
Lot Description Corner Lot, In County, Street Dead-End, Paved, Unincorporated
Entry Level One
Foundation Slab
Lot Size Range Up to 10,889 Sq. Ft.
Sewer Septic Tank
Water Well
Architectural Style Florida
Structure Type Block,Stucco
New Construction true
Construction Status Financing
Schools
Elementary Schools Walker Elementary
Middle Schools Chiles Middle
High Schools Hagerty High
Others
Pets Allowed Yes
Senior Community No
Ownership Fee Simple
Acceptable Financing Cash, Conventional, FHA, USDA Loan, VA Loan
Listing Terms Cash, Conventional, FHA, USDA Loan, VA Loan
Special Listing Condition None
Read Less Info
Want to know what your home might be worth? Contact us for a FREE valuation!

Our team is ready to help you sell your home for the highest possible price ASAP

© 2024 My Florida Regional MLS DBA Stellar MLS. All Rights Reserved.
Bought with NON-MFRMLS OFFICE

“My job is to find and attract mastery-based agents to the office, protect the culture, and make sure everyone is happy! ”
1637 Racetrack Rd # 100, Johns, FL, 32259, United States






