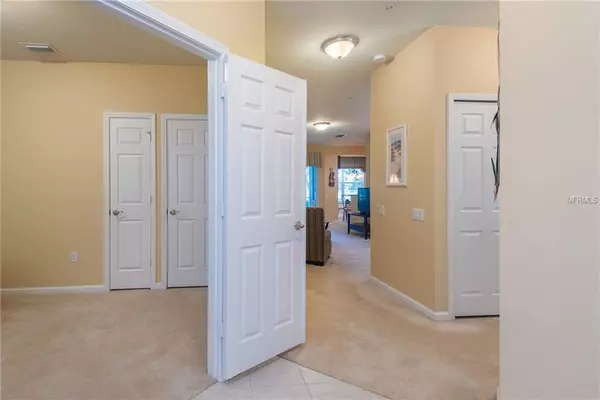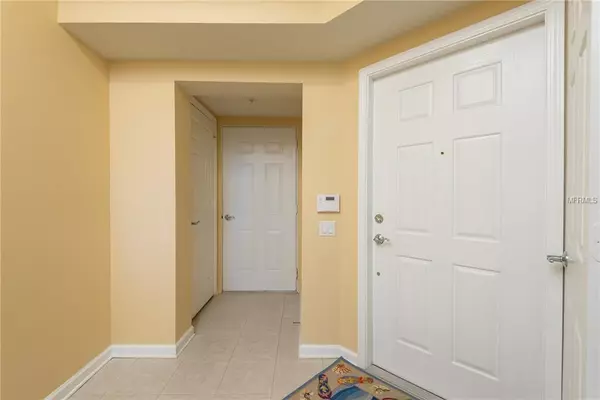$167,700
$175,000
4.2%For more information regarding the value of a property, please contact us for a free consultation.
2 Beds
2 Baths
1,401 SqFt
SOLD DATE : 06/24/2019
Key Details
Sold Price $167,700
Property Type Condo
Sub Type Condominium
Listing Status Sold
Purchase Type For Sale
Square Footage 1,401 sqft
Price per Sqft $119
Subdivision Villa Serena A Condo
MLS Listing ID T3169739
Sold Date 06/24/19
Bedrooms 2
Full Baths 2
Construction Status Appraisal,Financing,Inspections
HOA Fees $265/mo
HOA Y/N Yes
Year Built 2006
Annual Tax Amount $2,533
Lot Size 2,178 Sqft
Acres 0.05
Property Description
SHOWS LIKE A MODEL!! You must see this barely lived in home located in the gated community of Villa Serena! This home offers 2 bedrooms plus a den/3rd bedroom, 2 full baths, 1 car attached garage and first floor living. The eat-in kitchen boasts beautiful Maple cabinetry which is open to the living room dining room combination with a sliding glass door opening to the screened in lanai which has a beautiful view of water. The large master suite features a large walk-in closet, generously sized tiled shower, private water closet and over-sized vanity with dual sinks located at the rear of the home. This home offers a split floor plan where bedroom 2 and the den/3rd bedroom are located at front end of the home which share a full bath. Move right in to this beautifully decorated fully furnished home conveniently located to I-75, the Crosstown Expressway, downtown Tampa, MacDill AFB, great shopping, hospitals, the Tampa International Airport and anything else you could want or need. This is maintenance free living at its best! Come see your new home today!
Location
State FL
County Hillsborough
Community Villa Serena A Condo
Zoning PD
Interior
Interior Features Eat-in Kitchen, Living Room/Dining Room Combo, Open Floorplan, Split Bedroom, Walk-In Closet(s)
Heating Central, Electric
Cooling Central Air
Flooring Carpet, Ceramic Tile
Fireplace false
Appliance Dishwasher, Disposal, Dryer, Electric Water Heater, Microwave, Range, Refrigerator, Washer
Exterior
Exterior Feature Sliding Doors
Parking Features Driveway, Garage Door Opener
Garage Spaces 1.0
Community Features Deed Restrictions, Fitness Center, Gated, Pool
Utilities Available BB/HS Internet Available, Public
Roof Type Shingle
Attached Garage true
Garage true
Private Pool No
Building
Story 2
Entry Level One
Foundation Slab
Lot Size Range Non-Applicable
Sewer Public Sewer
Water None
Structure Type Block,Stucco
New Construction false
Construction Status Appraisal,Financing,Inspections
Others
Pets Allowed Breed Restrictions
HOA Fee Include Escrow Reserves Fund,Insurance,Maintenance Structure,Maintenance Grounds
Senior Community No
Ownership Condominium
Monthly Total Fees $265
Acceptable Financing Cash, Conventional
Listing Terms Cash, Conventional
Special Listing Condition None
Read Less Info
Want to know what your home might be worth? Contact us for a FREE valuation!

Our team is ready to help you sell your home for the highest possible price ASAP

© 2025 My Florida Regional MLS DBA Stellar MLS. All Rights Reserved.
Bought with SIGNATURE REALTY ASSOCIATES
“My job is to find and attract mastery-based agents to the office, protect the culture, and make sure everyone is happy! ”
1637 Racetrack Rd # 100, Johns, FL, 32259, United States






