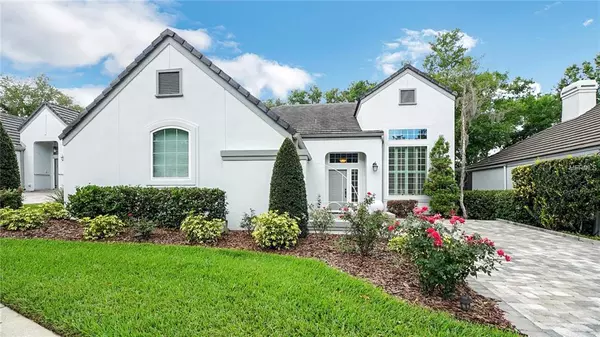$417,000
$427,900
2.5%For more information regarding the value of a property, please contact us for a free consultation.
4 Beds
3 Baths
2,147 SqFt
SOLD DATE : 08/15/2019
Key Details
Sold Price $417,000
Property Type Single Family Home
Sub Type Single Family Residence
Listing Status Sold
Purchase Type For Sale
Square Footage 2,147 sqft
Price per Sqft $194
Subdivision Heathrow Brampton Cove
MLS Listing ID O5781908
Sold Date 08/15/19
Bedrooms 4
Full Baths 2
Half Baths 1
Construction Status Appraisal,Financing,Inspections
HOA Fees $266/mo
HOA Y/N Yes
Year Built 1992
Annual Tax Amount $4,252
Lot Size 6,098 Sqft
Acres 0.14
Property Description
Country Club living in beautiful gated Heathrow. There is nothing left to do but relax on the patio and enjoy the beautiful lake views. Move-in ready. The upgrades include: windows & sliders, new flooring, glass front kitchen cabinets, interior/exterior paint, electric panel, plantation shutters & privacy shades, garage door opener, sprinkler system timer & system update. Plumbing & A/C updated by previous owner. Downstairs master bedroom with lake views & master bathroom with new walk-in shower. Beautiful kitchen with double ovens, granite counter-tops overlooking the family room with wood burning fireplace with stone accents. Spacious living room/dining room. Courtyard garage with paver driveway & lush landscaping. Entertain on the spacious patio with beautiful views, privacy screening & Florida glass to keep you dry during our rainstorms! Heathrow features Lake Sawyer Park with playground, ball fields & clubhouse. Golf & social memberships available. HOA fees include security system and lawn & shrub maintenance including mulching once a year and spraying.. Termite Bond & Home Warranty included. Restaurants, shopping and Cross Seminole trail are minutes away. Live the ultimate Florida lifestyle in Central Florida's premier golf community.
Location
State FL
County Seminole
Community Heathrow Brampton Cove
Zoning PUD
Rooms
Other Rooms Inside Utility
Interior
Interior Features Cathedral Ceiling(s), Ceiling Fans(s), Eat-in Kitchen, Kitchen/Family Room Combo, Living Room/Dining Room Combo, Solid Wood Cabinets, Stone Counters, Walk-In Closet(s), Window Treatments
Heating Central, Electric
Cooling Central Air
Flooring Carpet, Ceramic Tile, Laminate
Fireplaces Type Family Room, Wood Burning
Fireplace true
Appliance Cooktop, Dishwasher, Disposal, Electric Water Heater, Microwave, Refrigerator
Laundry Laundry Room
Exterior
Exterior Feature Irrigation System, Rain Gutters, Sliding Doors
Parking Features Garage Door Opener, Garage Faces Side
Garage Spaces 2.0
Community Features Deed Restrictions, Gated, Golf, Park, Playground
Utilities Available Cable Connected, Electricity Connected, Public
Amenities Available Fence Restrictions, Park, Playground, Recreation Facilities, Security
View Y/N 1
View Water
Roof Type Tile
Porch Rear Porch, Screened
Attached Garage true
Garage true
Private Pool No
Building
Lot Description Sidewalk, Paved
Entry Level Two
Foundation Slab
Lot Size Range Up to 10,889 Sq. Ft.
Sewer Public Sewer
Water Public
Architectural Style Contemporary
Structure Type Wood Frame
New Construction false
Construction Status Appraisal,Financing,Inspections
Others
Pets Allowed Yes
HOA Fee Include 24-Hour Guard,Maintenance Grounds,Security
Senior Community No
Ownership Fee Simple
Monthly Total Fees $266
Acceptable Financing Cash, Conventional, FHA, VA Loan
Membership Fee Required Required
Listing Terms Cash, Conventional, FHA, VA Loan
Special Listing Condition None
Read Less Info
Want to know what your home might be worth? Contact us for a FREE valuation!

Our team is ready to help you sell your home for the highest possible price ASAP

© 2024 My Florida Regional MLS DBA Stellar MLS. All Rights Reserved.
Bought with WATSON REALTY CORP

“My job is to find and attract mastery-based agents to the office, protect the culture, and make sure everyone is happy! ”
1637 Racetrack Rd # 100, Johns, FL, 32259, United States






