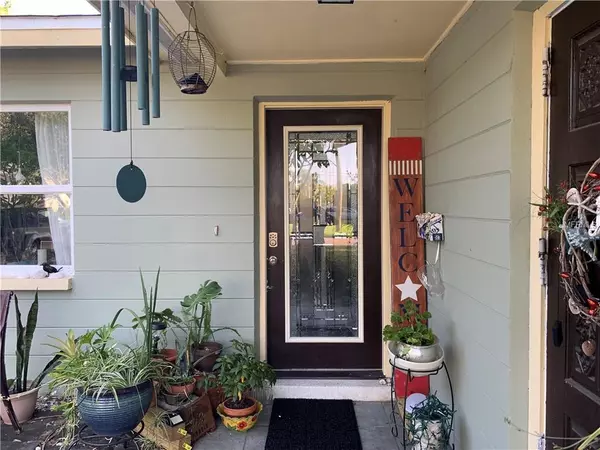$263,700
$307,000
14.1%For more information regarding the value of a property, please contact us for a free consultation.
4 Beds
3 Baths
1,827 SqFt
SOLD DATE : 07/26/2019
Key Details
Sold Price $263,700
Property Type Single Family Home
Sub Type Single Family Residence
Listing Status Sold
Purchase Type For Sale
Square Footage 1,827 sqft
Price per Sqft $144
Subdivision Maximo Moorings
MLS Listing ID U8047322
Sold Date 07/26/19
Bedrooms 4
Full Baths 3
Construction Status Financing,Inspections
HOA Y/N No
Year Built 1964
Annual Tax Amount $1,668
Lot Size 7,840 Sqft
Acres 0.18
Property Description
LARGE FAMILY? WELL, HERE YOU GO! - This 4 bed 3 bath 2 car garage home is in the conveniently located subdivision of Maximo Moorings. From the moment you walk in the property, you will notice the beautifully maintained terrazzo floors throughout this 1,827 sqft home. The split plan layout is perfect for Mom and Dad with a large family looking for that peace and quiet after a long day of work or play. Most of the major components have been recently updated, with kitchen cabinets and appliances in 2013, the roof, windows and rear slider door replaced in 2011 and the A/C system replaced one year prior in 2010. Maximo Moorings is perfectly located to I-275, shopping, and the Maximo Marina for you avid boaters. The property is just 10 min. from beautiful St. Pete Beach and 25 min. from Tampa. The investment that is taking place into the Skyway Marina District will benefit this community well into the future. Location, Location, location is the theme of this property, so get it while it lasts!
Location
State FL
County Pinellas
Community Maximo Moorings
Zoning SFR
Direction S
Interior
Interior Features Attic Fan, Ceiling Fans(s), Living Room/Dining Room Combo, Solid Wood Cabinets, Split Bedroom, Thermostat, Walk-In Closet(s)
Heating Central, Electric
Cooling Central Air
Flooring Terrazzo
Furnishings Unfurnished
Fireplace false
Appliance Dishwasher, Disposal, Dryer, Electric Water Heater, Microwave, Range, Refrigerator, Washer
Laundry In Garage
Exterior
Exterior Feature Fence, Gray Water System, Irrigation System, Rain Gutters, Satellite Dish, Sliding Doors, Storage
Parking Features Driveway, Garage Door Opener, Oversized
Garage Spaces 2.0
Utilities Available BB/HS Internet Available, Cable Connected, Electricity Connected, Public, Sewer Connected, Sprinkler Recycled, Sprinkler Well, Street Lights
Roof Type Shingle
Porch Covered, Screened
Attached Garage true
Garage true
Private Pool No
Building
Lot Description Flood Insurance Required, City Limits, Level, Near Public Transit, Paved
Entry Level One
Foundation Slab
Lot Size Range Up to 10,889 Sq. Ft.
Sewer Public Sewer
Water Public
Structure Type Block,Stone,Stucco
New Construction false
Construction Status Financing,Inspections
Schools
Elementary Schools Maximo Elementary-Pn
Middle Schools Bay Point Middle-Pn
High Schools Lakewood High-Pn
Others
Pets Allowed Yes
Senior Community No
Ownership Fee Simple
Acceptable Financing Cash, Conventional, FHA, VA Loan
Membership Fee Required Optional
Listing Terms Cash, Conventional, FHA, VA Loan
Special Listing Condition None
Read Less Info
Want to know what your home might be worth? Contact us for a FREE valuation!

Our team is ready to help you sell your home for the highest possible price ASAP

© 2024 My Florida Regional MLS DBA Stellar MLS. All Rights Reserved.
Bought with BRANDON E. COLE
“My job is to find and attract mastery-based agents to the office, protect the culture, and make sure everyone is happy! ”
1637 Racetrack Rd # 100, Johns, FL, 32259, United States






