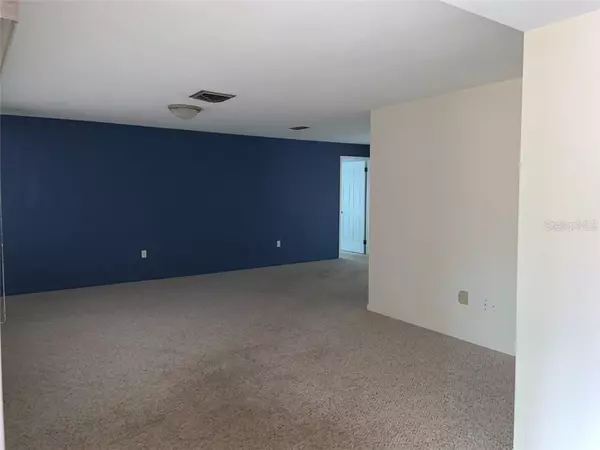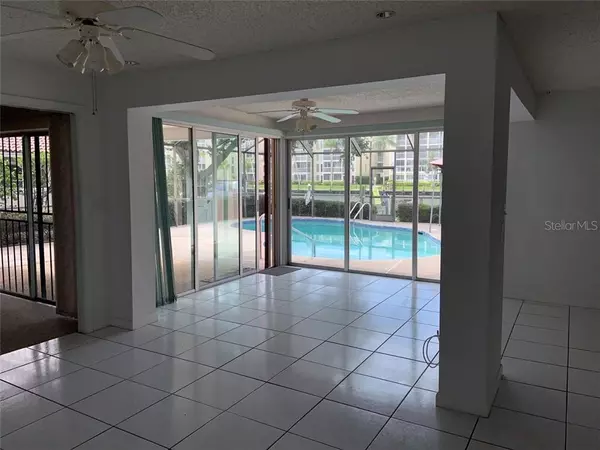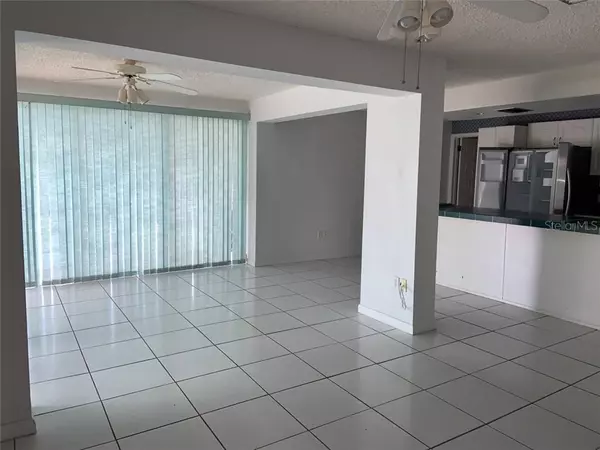$569,000
$585,000
2.7%For more information regarding the value of a property, please contact us for a free consultation.
3 Beds
2 Baths
1,899 SqFt
SOLD DATE : 08/16/2019
Key Details
Sold Price $569,000
Property Type Single Family Home
Sub Type Single Family Residence
Listing Status Sold
Purchase Type For Sale
Square Footage 1,899 sqft
Price per Sqft $299
Subdivision Maximo Moorings
MLS Listing ID U8051259
Sold Date 08/16/19
Bedrooms 3
Full Baths 2
Construction Status Financing,Inspections
HOA Y/N No
Year Built 1972
Annual Tax Amount $8,980
Lot Size 9,583 Sqft
Acres 0.22
Property Description
Maximo Moorings/Broadwater gem of a house! The location on the canal cannot be beat! This pool home is a 3 bedroom, 2 bath, split plan. The caged pool area has a covered patio for dining and entertaining. The dock is large and has power to keep your water toys charged and ready to go. It's just a few minutes to get out to the Skyway Bridge and Gulf of Mexico. The family room is open to the kitchen with wide open views of the pool, dock and water. Maximo Moorings is a lovely neighborhood with Maximo Marina at one end of the canal, and shopping just 5 minutes away! Enjoy your sunset views or just watch all the different boats coming and going out of the marina! Ft Desoto is a quick 5 minute drive or boat ride. St Pete Beach is a short 10 minute drive. This location offers seclusion while being close to all daily amenities! This is waterfront living at its best!
Location
State FL
County Pinellas
Community Maximo Moorings
Direction S
Rooms
Other Rooms Family Room
Interior
Interior Features Ceiling Fans(s), Kitchen/Family Room Combo, Split Bedroom
Heating Central, Electric
Cooling Central Air
Flooring Carpet, Ceramic Tile
Fireplace false
Appliance Dishwasher, Disposal, Dryer, Electric Water Heater, Microwave, Range, Refrigerator, Washer
Laundry In Garage
Exterior
Exterior Feature Fence, Sliding Doors
Garage Spaces 2.0
Pool In Ground, Screen Enclosure, Tile
Utilities Available Cable Available, Electricity Connected, Sewer Connected
Waterfront Description Canal - Saltwater
View Y/N 1
Water Access 1
Water Access Desc Gulf/Ocean to Bay,Intracoastal Waterway
View Water
Roof Type Tile
Porch Covered, Rear Porch, Screened
Attached Garage true
Garage true
Private Pool Yes
Building
Lot Description FloodZone, Near Marina
Entry Level One
Foundation Slab
Lot Size Range Up to 10,889 Sq. Ft.
Sewer Public Sewer
Water Public
Architectural Style Ranch
Structure Type Block,Stucco
New Construction false
Construction Status Financing,Inspections
Others
Senior Community No
Ownership Fee Simple
Acceptable Financing Cash, Conventional
Listing Terms Cash, Conventional
Special Listing Condition None
Read Less Info
Want to know what your home might be worth? Contact us for a FREE valuation!

Our team is ready to help you sell your home for the highest possible price ASAP

© 2024 My Florida Regional MLS DBA Stellar MLS. All Rights Reserved.
Bought with WEICHERT, REALTORS - EQUITY
“My job is to find and attract mastery-based agents to the office, protect the culture, and make sure everyone is happy! ”
1637 Racetrack Rd # 100, Johns, FL, 32259, United States






