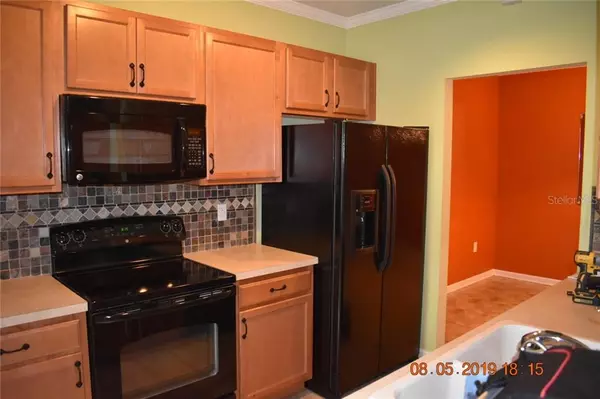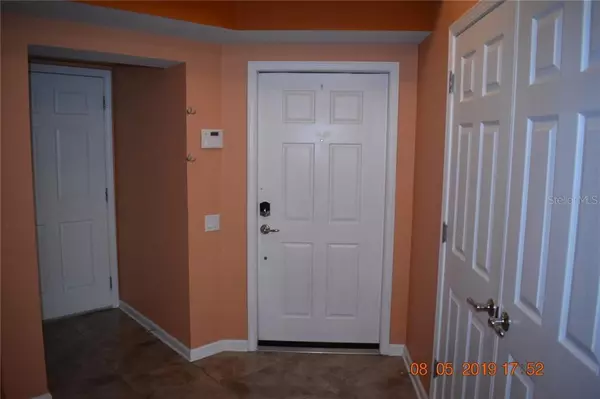$177,000
$176,900
0.1%For more information regarding the value of a property, please contact us for a free consultation.
3 Beds
2 Baths
1,401 SqFt
SOLD DATE : 02/13/2020
Key Details
Sold Price $177,000
Property Type Condo
Sub Type Condominium
Listing Status Sold
Purchase Type For Sale
Square Footage 1,401 sqft
Price per Sqft $126
Subdivision Villa Serena A Condo
MLS Listing ID T3192073
Sold Date 02/13/20
Bedrooms 3
Full Baths 2
Condo Fees $264
HOA Y/N No
Year Built 2008
Annual Tax Amount $2,625
Lot Size 2,178 Sqft
Acres 0.05
Property Description
Motivated Sellers! Price Reduction! MOVE IN READY! Look no further! this gem is located in the gated community of Villa Serena. Three Bedroom, two Bath and a one car garage. with tiles in all areas except bedrooms which has Berber carpets. All Living space is on one floor and has a split floor plan for homeowner's privacy. This unit feature crown molding through out the whole home. Kitchen has all appliances and including under mount cabinet lighting for that set apart ambiance in the kitchen at nights. Tile back splash was installed in all areas of the kitchen and a reverse osmosis system is installed under the kitchen sink. This home has a built in whole house water softener system with plenty of salt being left by the owner in the garage to make your appliances last longer and to save money on soap usage.Family room is very spacious with high ceilings and slider to the screened and tiled lanai which is wired for TV. Master suite includes bedroom with walk-in closet, large walk-in shower and dual sinks. Villa Serena has mature trees and landscaping and has a real sense of community and security, with gated entrance, sidewalks and park-like settings around the sparkling community pool and fitness center. Nearby shopping, restaurants, 301 and I-75 make this home convenient for daily living and an
easier commute to places you need to be.
Location
State FL
County Hillsborough
Community Villa Serena A Condo
Zoning PD
Interior
Interior Features Ceiling Fans(s), Crown Molding, Eat-in Kitchen, High Ceilings, Open Floorplan, Solid Wood Cabinets, Split Bedroom, Thermostat, Walk-In Closet(s), Window Treatments
Heating Central
Cooling Central Air
Flooring Carpet, Ceramic Tile
Furnishings Unfurnished
Fireplace false
Appliance Dishwasher, Disposal, Dryer, Electric Water Heater, Kitchen Reverse Osmosis System, Microwave, Range, Refrigerator, Washer, Water Filtration System
Laundry Inside
Exterior
Exterior Feature Irrigation System, Rain Gutters, Sidewalk, Sliding Doors
Parking Features Driveway, Garage Door Opener, Guest
Garage Spaces 1.0
Community Features Association Recreation - Owned, Deed Restrictions, Fitness Center, Gated, Park, Playground, Pool, Sidewalks
Utilities Available BB/HS Internet Available, Cable Connected, Electricity Connected, Fire Hydrant, Street Lights
View Trees/Woods
Roof Type Shingle
Attached Garage true
Garage true
Private Pool No
Building
Story 1
Entry Level One
Foundation Slab
Sewer Public Sewer
Water Public
Architectural Style Contemporary
Structure Type Block,Stucco
New Construction false
Schools
Elementary Schools Ippolito-Hb
Middle Schools Mclane-Hb
High Schools Spoto High-Hb
Others
HOA Fee Include Pool,Maintenance Structure,Maintenance Grounds,Pool,Recreational Facilities,Trash
Senior Community No
Ownership Condominium
Monthly Total Fees $264
Acceptable Financing Cash, Conventional, FHA, VA Loan
Membership Fee Required None
Listing Terms Cash, Conventional, FHA, VA Loan
Special Listing Condition None
Read Less Info
Want to know what your home might be worth? Contact us for a FREE valuation!

Our team is ready to help you sell your home for the highest possible price ASAP

© 2025 My Florida Regional MLS DBA Stellar MLS. All Rights Reserved.
Bought with JAXON WOLFE COMPANY
“My job is to find and attract mastery-based agents to the office, protect the culture, and make sure everyone is happy! ”
1637 Racetrack Rd # 100, Johns, FL, 32259, United States






