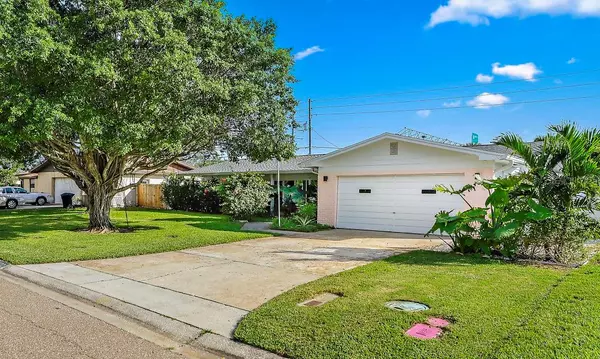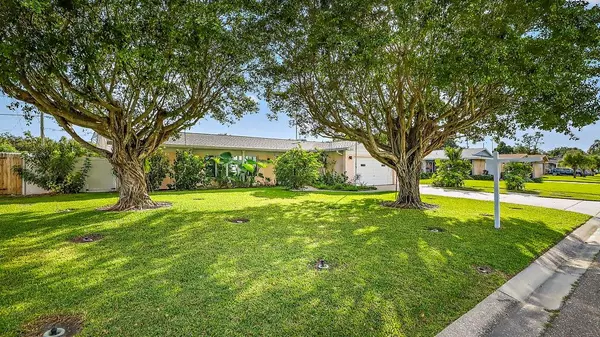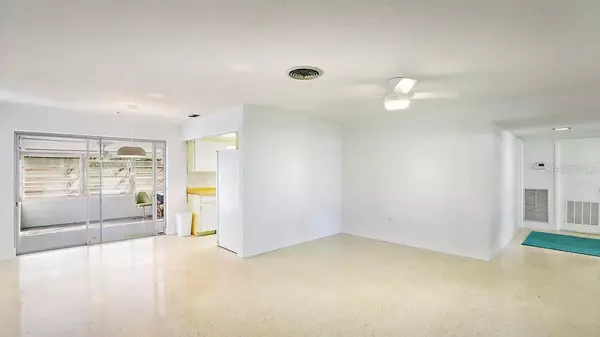$262,500
$269,000
2.4%For more information regarding the value of a property, please contact us for a free consultation.
3 Beds
2 Baths
1,570 SqFt
SOLD DATE : 12/19/2019
Key Details
Sold Price $262,500
Property Type Single Family Home
Sub Type Single Family Residence
Listing Status Sold
Purchase Type For Sale
Square Footage 1,570 sqft
Price per Sqft $167
Subdivision Maximo Moorings
MLS Listing ID T3204802
Sold Date 12/19/19
Bedrooms 3
Full Baths 2
Construction Status Financing,Inspections
HOA Y/N No
Year Built 1965
Annual Tax Amount $2,481
Lot Size 8,276 Sqft
Acres 0.19
Lot Dimensions 85x100
Property Description
Amazing one story concrete block Mid-Century Modern 3 bedroom 2 bath with a split floor plan. Terrazzo floors shine throughout. Living room, dining room and a family room. Large bedrooms. The master bedroom has a walk-in closet. Out back is a huge covered and screened Florida room 27 x 12 with a stained and polished concrete floor that looks out at a beautifully landscaped and fenced back yard which includes a hex block open patio and a convenient shed. There are Slender Weaver Bamboo, Lemon tree, Gumbo Limbo, Hong Kong Orchard tree, Tropical Palms and more. Upgrades include a tankless water heater, a new roof ( 10/18 ) with new seamless gutters, R-27 insulation added in the attic, upgraded electrical panel and outlets. The two car garage has a service door to a side covered work area and includes the washer / dryer with a wash tub. Located in a great subdivision that is easily accessed from the highway, is across from the entrance to Eckerd College and on your way to the beach. Come by and relax on the open front porch. Enjoy the mature tree shade and appreciate the at home feeling.
Location
State FL
County Pinellas
Community Maximo Moorings
Direction S
Rooms
Other Rooms Florida Room
Interior
Interior Features Attic Fan, Ceiling Fans(s), Split Bedroom, Thermostat, Walk-In Closet(s)
Heating Natural Gas
Cooling Central Air
Flooring Terrazzo
Fireplace false
Appliance Built-In Oven, Dishwasher, Disposal, Dryer, Gas Water Heater, Microwave
Laundry In Garage
Exterior
Exterior Feature Fence, Irrigation System
Parking Features Garage Door Opener
Garage Spaces 2.0
Utilities Available Fiber Optics, Natural Gas Connected, Public, Sprinkler Recycled
Roof Type Shingle
Porch Covered, Enclosed, Front Porch, Patio, Rear Porch, Screened
Attached Garage true
Garage true
Private Pool No
Building
Lot Description Flood Insurance Required, FloodZone, Level, Near Golf Course, Near Marina, Paved
Entry Level One
Foundation Slab
Lot Size Range Up to 10,889 Sq. Ft.
Sewer Public Sewer
Water Public
Architectural Style Mid-Century Modern
Structure Type Block
New Construction false
Construction Status Financing,Inspections
Others
Pets Allowed Yes
Senior Community No
Ownership Fee Simple
Acceptable Financing Cash, Conventional
Listing Terms Cash, Conventional
Special Listing Condition None
Read Less Info
Want to know what your home might be worth? Contact us for a FREE valuation!

Our team is ready to help you sell your home for the highest possible price ASAP

© 2024 My Florida Regional MLS DBA Stellar MLS. All Rights Reserved.
Bought with DSCVR REALTY, INC.
“My job is to find and attract mastery-based agents to the office, protect the culture, and make sure everyone is happy! ”
1637 Racetrack Rd # 100, Johns, FL, 32259, United States






