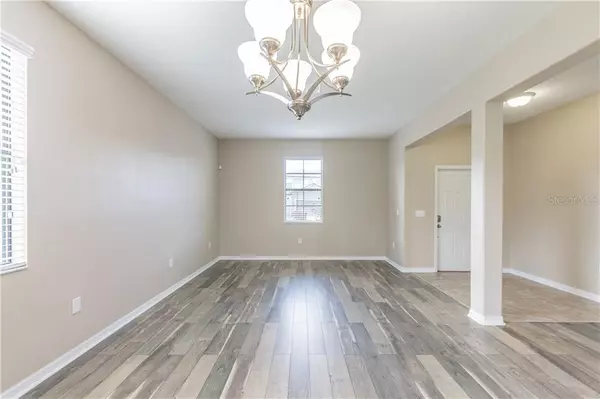$405,000
$399,000
1.5%For more information regarding the value of a property, please contact us for a free consultation.
7 Beds
5 Baths
4,042 SqFt
SOLD DATE : 12/02/2019
Key Details
Sold Price $405,000
Property Type Single Family Home
Sub Type Single Family Residence
Listing Status Sold
Purchase Type For Sale
Square Footage 4,042 sqft
Price per Sqft $100
Subdivision North Point Ph 2B-2C
MLS Listing ID O5820011
Sold Date 12/02/19
Bedrooms 7
Full Baths 4
Half Baths 1
Construction Status Appraisal,Inspections
HOA Fees $66/qua
HOA Y/N Yes
Year Built 2014
Annual Tax Amount $5,265
Lot Size 0.260 Acres
Acres 0.26
Property Description
If you need space for frequent overnight guests or dedicated hobby space – office, gym, media room – or to accommodate a large or growing family, you need to check out this almost like-new and stunning two-story home on a large waterfront lot within minutes of Lake Nona and the Medical City but without the Lake Nona Pricing. From the light and bright open-concept kitchen & living space, no rear neighbors and spacious bedrooms, there is plenty of room for the whole family to enjoy. With tile in all the wet areas, the home has been updated with beautiful wood laminate flooring throughout – NO carpets – and has been freshly painted inside and out making it move-in ready for you. Situated in North Point, a privately gated family-friendly neighborhood with a community pool, clubhouse, Playground, Park & Gazebo, nestled between East Lake Toho and Fells Cove, next to the Austin-Tindall Sports Complex, numerous Golf courses, great schools, within minutes from Orlando International Airport, 417 Expressway and great shops and restaurants. With over 4,000 Sf under air, this flexible and versatile home with 7 beds, 4.5 baths, 3-car garage with paved driveway is priced to sell and is sure to go fast.
Location
State FL
County Osceola
Community North Point Ph 2B-2C
Zoning RES
Rooms
Other Rooms Den/Library/Office, Loft
Interior
Interior Features Ceiling Fans(s), Eat-in Kitchen, Living Room/Dining Room Combo, Open Floorplan
Heating Central
Cooling Central Air
Flooring Ceramic Tile, Laminate
Fireplace false
Appliance Dishwasher, Disposal, Dryer, Electric Water Heater, Microwave, Range, Refrigerator, Washer
Exterior
Exterior Feature Irrigation System, Sliding Doors
Parking Features Driveway
Garage Spaces 3.0
Community Features Deed Restrictions, Park, Playground, Pool
Utilities Available BB/HS Internet Available, Cable Available, Electricity Available, Electricity Connected, Public
Amenities Available Clubhouse, Gated, Park, Playground, Pool
Waterfront Description Pond
View Y/N 1
View Water
Roof Type Shingle
Attached Garage true
Garage true
Private Pool No
Building
Lot Description Sidewalk, Paved
Entry Level Two
Foundation Slab
Lot Size Range 1/4 Acre to 21779 Sq. Ft.
Sewer Public Sewer
Water Public
Structure Type Block,Stucco
New Construction false
Construction Status Appraisal,Inspections
Others
Pets Allowed Yes
HOA Fee Include Common Area Taxes,Pool,Escrow Reserves Fund,Maintenance Grounds,Pool
Senior Community No
Ownership Fee Simple
Monthly Total Fees $66
Acceptable Financing Cash, Conventional
Membership Fee Required Required
Listing Terms Cash, Conventional
Special Listing Condition None
Read Less Info
Want to know what your home might be worth? Contact us for a FREE valuation!

Our team is ready to help you sell your home for the highest possible price ASAP

© 2024 My Florida Regional MLS DBA Stellar MLS. All Rights Reserved.
Bought with RE/MAX VANTAGE

“My job is to find and attract mastery-based agents to the office, protect the culture, and make sure everyone is happy! ”
1637 Racetrack Rd # 100, Johns, FL, 32259, United States






