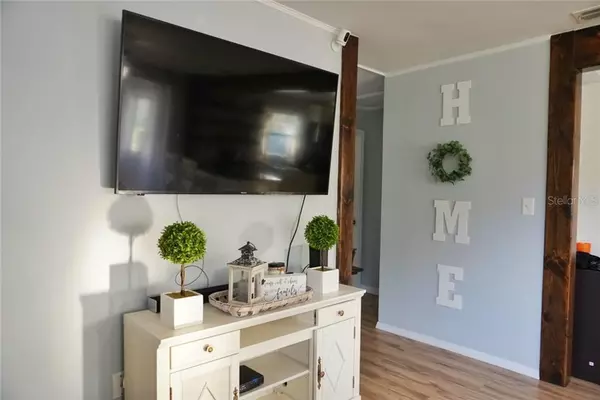$195,000
$195,000
For more information regarding the value of a property, please contact us for a free consultation.
4 Beds
2 Baths
1,612 SqFt
SOLD DATE : 04/20/2020
Key Details
Sold Price $195,000
Property Type Single Family Home
Sub Type Single Family Residence
Listing Status Sold
Purchase Type For Sale
Square Footage 1,612 sqft
Price per Sqft $120
Subdivision Shore Acres
MLS Listing ID L4914172
Sold Date 04/20/20
Bedrooms 4
Full Baths 1
Half Baths 1
Construction Status Appraisal,Financing,Inspections
HOA Y/N No
Year Built 1950
Annual Tax Amount $334
Lot Size 10,454 Sqft
Acres 0.24
Lot Dimensions 78x135
Property Description
Located just minutes from Downtown Lakeland's ever-expanding entertainment, shopping, and dining options, this stunningly updated mid-century home is adorned with modern amenities new features! From the NEW ROOF, updated flooring throughout, to the all new drywall and interior paint, this home is ready for its new family to make memories for years to come. SELLER IS INCLUDING A HOME WARRANTY WITH FULL PRICE OFFER!!! Mature landscaping with tropical accents draw you down the front walkway as you approach the home. Inside, crown molding accentuates nearly every room. The 4th bedroom could easily function as a home office, flex space, or craft room. The dining room is washed with natural light through the beautiful bay windows. The completely remodeled kitchen features custom made hardwood shelving and accents, new stone countertops with bar seating, new cabinets and fixtures, porcelain farmhouse sink, and new stainless steel appliances. The same custom hardwood shelving accents the completely remodeled main bathroom and the remodeled half bath comes complete with a trendy barn door, new tile flooring, and new vanity. No surface inside the home has been left untouched. Once you see this home, you are sure to fall in love. Contact us today to schedule your own private tour!
Location
State FL
County Polk
Community Shore Acres
Zoning RA-3
Interior
Interior Features Ceiling Fans(s), Crown Molding, Eat-in Kitchen, Stone Counters
Heating Central, Electric
Cooling Central Air
Flooring Laminate, Tile
Fireplace false
Appliance Dishwasher, Electric Water Heater, Microwave, Range, Refrigerator
Exterior
Exterior Feature Other, Sidewalk, Storage
Utilities Available BB/HS Internet Available, Cable Available, Electricity Available, Phone Available, Public, Water Available
Waterfront false
Roof Type Shingle
Garage false
Private Pool No
Building
Lot Description Corner Lot, City Limits, Level
Story 1
Entry Level One
Foundation Slab
Lot Size Range Up to 10,889 Sq. Ft.
Sewer Public Sewer
Water Public
Architectural Style Ranch
Structure Type Siding,Wood Frame
New Construction false
Construction Status Appraisal,Financing,Inspections
Schools
Elementary Schools Philip O’Brien Elementary
Middle Schools Crystal Lake Middle/Jun
High Schools Lakeland Senior High
Others
Senior Community No
Ownership Fee Simple
Acceptable Financing Cash, Conventional, FHA, VA Loan
Listing Terms Cash, Conventional, FHA, VA Loan
Special Listing Condition None
Read Less Info
Want to know what your home might be worth? Contact us for a FREE valuation!

Our team is ready to help you sell your home for the highest possible price ASAP

© 2024 My Florida Regional MLS DBA Stellar MLS. All Rights Reserved.
Bought with BHHS FLORIDA PROPERTIES GROUP

“My job is to find and attract mastery-based agents to the office, protect the culture, and make sure everyone is happy! ”
1637 Racetrack Rd # 100, Johns, FL, 32259, United States






