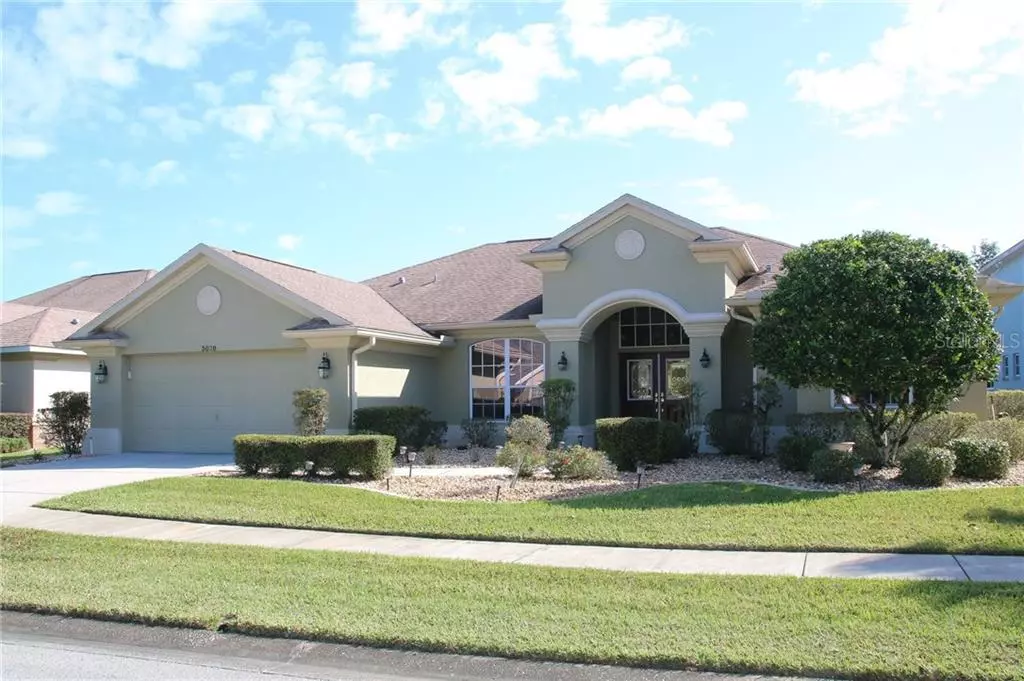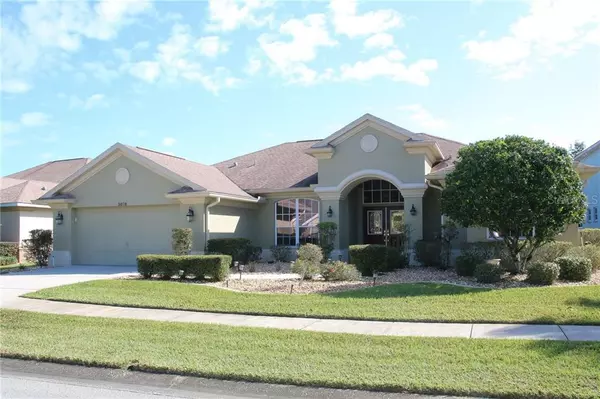$331,000
$345,000
4.1%For more information regarding the value of a property, please contact us for a free consultation.
4 Beds
2 Baths
2,492 SqFt
SOLD DATE : 12/31/2020
Key Details
Sold Price $331,000
Property Type Single Family Home
Sub Type Single Family Residence
Listing Status Sold
Purchase Type For Sale
Square Footage 2,492 sqft
Price per Sqft $132
Subdivision Hernando Oaks Ph 1
MLS Listing ID U8103633
Sold Date 12/31/20
Bedrooms 4
Full Baths 2
Construction Status No Contingency
HOA Fees $108/qua
HOA Y/N Yes
Year Built 2004
Annual Tax Amount $3,390
Lot Size 8,712 Sqft
Acres 0.2
Property Description
Includes new 8k golf cart Gorgeous home move in ready!
4 bed, 2 bath, 2.5 car (3 car tandem) garage Alexander Renoir pool home right on the
8th hole of the golf course in Hernando Oaks! Over 2,400 sq ft of beautifully appointed living space
with separate guest suite. Double door entry opens up into formal dining and living rooms, Great for
entertaining. Bright and cheerful kitchen features stainless steel appliances, a pantry and a breakfast bar,
and cozy Kitchen nook that looks out over the Lanai. Gather round the cozy fireplace in the spacious family room.
Master bathroom features dual sinks, garden tub, and separate walk in beautiful shower.
Pop out onto the lanai, where you'll find an outdoor kitchen just waiting for your next barbecue! Plenty of space to
lounge poolside, enjoying the golf course view. Or, take a dip in the screen enclosed pool with rock waterfall. The community is
full of great amenities, like a golf course, pro-shop, a restaurant. Head out to see this gorgeous home today.
Location
State FL
County Hernando
Community Hernando Oaks Ph 1
Zoning PDP
Rooms
Other Rooms Florida Room, Formal Dining Room Separate, Formal Living Room Separate, Great Room, Inside Utility
Interior
Interior Features Cathedral Ceiling(s), Ceiling Fans(s), Central Vaccum, Crown Molding, Eat-in Kitchen, High Ceilings, Solid Surface Counters, Split Bedroom, Tray Ceiling(s), Walk-In Closet(s)
Heating Central
Cooling Central Air
Flooring Ceramic Tile, Laminate
Fireplaces Type Gas, Family Room
Furnishings Unfurnished
Fireplace true
Appliance Dishwasher, Disposal, Dryer, Electric Water Heater, Microwave, Range, Refrigerator, Washer
Laundry Laundry Room
Exterior
Exterior Feature Sidewalk, Sliding Doors
Parking Features Driveway, Garage Door Opener, Garage Faces Rear, Garage Faces Side, Oversized
Garage Spaces 2.0
Pool Gunite, Heated, Salt Water, Screen Enclosure
Community Features Deed Restrictions, Golf Carts OK, Golf, Sidewalks
Utilities Available Cable Connected, Electricity Connected, Sewer Connected, Water Connected
Amenities Available Gated
Roof Type Shingle
Attached Garage true
Garage true
Private Pool Yes
Building
Story 1
Entry Level One
Foundation Slab
Lot Size Range 0 to less than 1/4
Sewer Public Sewer
Water Public
Structure Type Block,Stucco
New Construction false
Construction Status No Contingency
Others
Pets Allowed Yes
HOA Fee Include 24-Hour Guard
Senior Community No
Ownership Fee Simple
Monthly Total Fees $108
Acceptable Financing Cash, Conventional, FHA, VA Loan
Membership Fee Required Required
Listing Terms Cash, Conventional, FHA, VA Loan
Special Listing Condition None
Read Less Info
Want to know what your home might be worth? Contact us for a FREE valuation!

Our team is ready to help you sell your home for the highest possible price ASAP

© 2024 My Florida Regional MLS DBA Stellar MLS. All Rights Reserved.
Bought with PALMWOOD REALTY INC

“My job is to find and attract mastery-based agents to the office, protect the culture, and make sure everyone is happy! ”
1637 Racetrack Rd # 100, Johns, FL, 32259, United States






