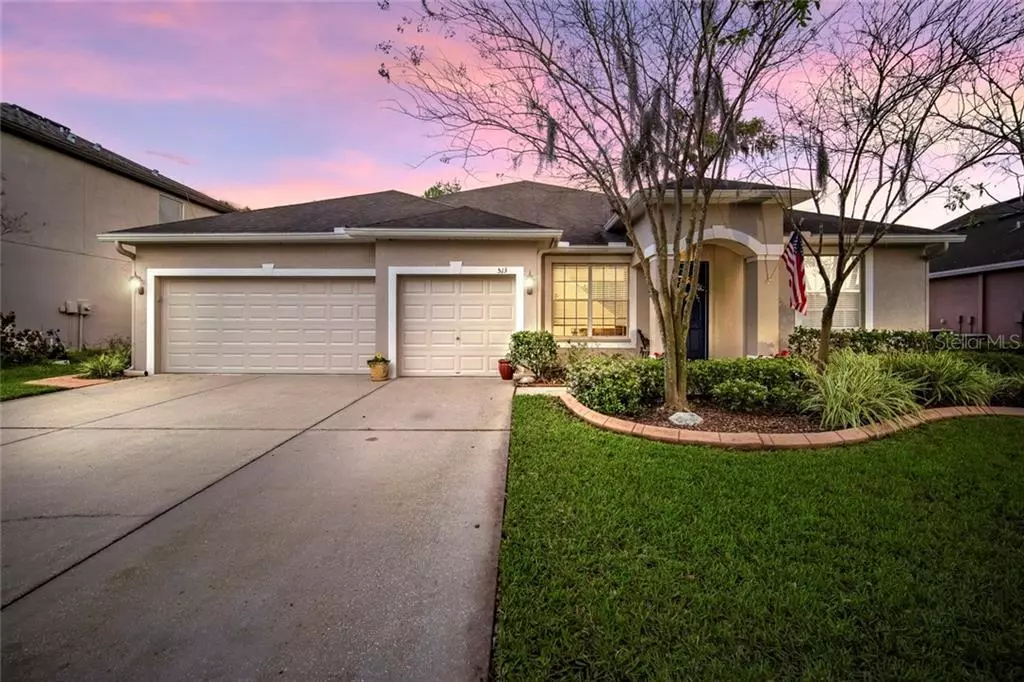$475,000
$475,000
For more information regarding the value of a property, please contact us for a free consultation.
4 Beds
4 Baths
2,840 SqFt
SOLD DATE : 05/28/2021
Key Details
Sold Price $475,000
Property Type Single Family Home
Sub Type Single Family Residence
Listing Status Sold
Purchase Type For Sale
Square Footage 2,840 sqft
Price per Sqft $167
Subdivision Kingsway Ph 2
MLS Listing ID T3295208
Sold Date 05/28/21
Bedrooms 4
Full Baths 4
Construction Status Financing,Inspections
HOA Fees $65/mo
HOA Y/N Yes
Year Built 2007
Annual Tax Amount $3,173
Lot Size 9,147 Sqft
Acres 0.21
Lot Dimensions 70.21x133
Property Description
This gorgeous home features 4 bedrooms, 4 bathrooms, an office and an upstairs bonus room. It was built 2007 & includes a spacious 3 car garage, fenced in backyard and beautiful screened in, heated pool with a pavered patio. So next winter while your friends up North are digging their cars out of the snow, you'll be swimming in the sunshine of your own private oasis. Relax on the back patio and watch the Florida sunrise with a great view of the retention pond & Florida birds that stop by frequently. There is beautiful bamboo flooring in the main level of the home & the bedrooms are split, creating the perfect balance between entertaining and privacy. The spacious kitchen showcases beautiful granite countertops and overlooks the main living room. The owner's retreat features dual closets & a recently remodeled bathroom with a large shower and soaking tub. The guest bathroom has a handicap accessible shower & the upstairs flex space features a full bathroom and a secondary a/c unit so climate control is not a problem. Come see this truly remarkable piece of paradise before it's too late!
Location
State FL
County Hillsborough
Community Kingsway Ph 2
Zoning PD
Rooms
Other Rooms Bonus Room
Interior
Interior Features Cathedral Ceiling(s), Ceiling Fans(s), Eat-in Kitchen, High Ceilings, Kitchen/Family Room Combo, Split Bedroom, Stone Counters, Tray Ceiling(s), Vaulted Ceiling(s), Walk-In Closet(s)
Heating Central, Electric
Cooling Central Air
Flooring Bamboo, Carpet, Ceramic Tile
Fireplace false
Appliance Dishwasher, Microwave, Range, Refrigerator
Exterior
Exterior Feature Fence, Lighting, Sidewalk
Parking Features Driveway
Garage Spaces 3.0
Pool In Ground
Community Features Deed Restrictions, Sidewalks
Utilities Available Cable Available, Electricity Connected
View Pool
Roof Type Shingle
Porch Rear Porch, Screened
Attached Garage true
Garage true
Private Pool Yes
Building
Story 2
Entry Level Two
Foundation Slab
Lot Size Range 0 to less than 1/4
Sewer Public Sewer
Water Public
Structure Type Block
New Construction false
Construction Status Financing,Inspections
Others
Pets Allowed Yes
HOA Fee Include Insurance,Maintenance Grounds,Management
Senior Community No
Ownership Fee Simple
Monthly Total Fees $65
Acceptable Financing Cash, Conventional, FHA, VA Loan
Membership Fee Required Required
Listing Terms Cash, Conventional, FHA, VA Loan
Num of Pet 3
Special Listing Condition None
Read Less Info
Want to know what your home might be worth? Contact us for a FREE valuation!

Our team is ready to help you sell your home for the highest possible price ASAP

© 2024 My Florida Regional MLS DBA Stellar MLS. All Rights Reserved.
Bought with CENTURY 21 LINK REALTY, INC.
“My job is to find and attract mastery-based agents to the office, protect the culture, and make sure everyone is happy! ”
1637 Racetrack Rd # 100, Johns, FL, 32259, United States






