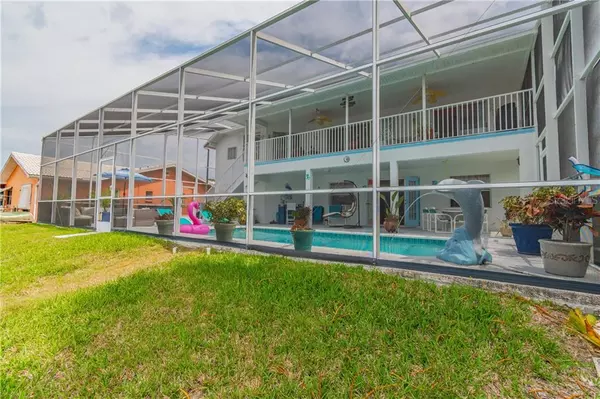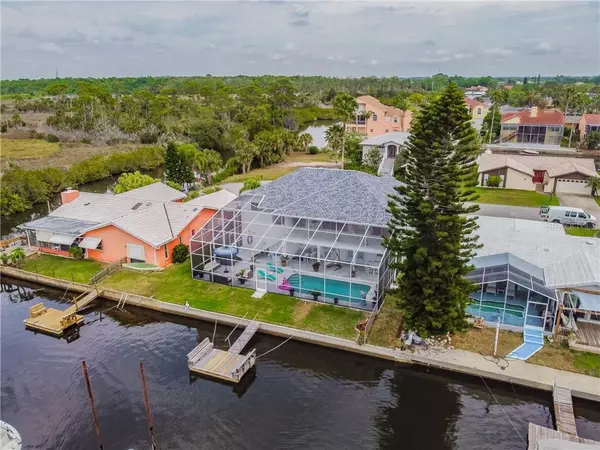$510,000
$529,900
3.8%For more information regarding the value of a property, please contact us for a free consultation.
3 Beds
2 Baths
1,698 SqFt
SOLD DATE : 06/01/2021
Key Details
Sold Price $510,000
Property Type Single Family Home
Sub Type Single Family Residence
Listing Status Sold
Purchase Type For Sale
Square Footage 1,698 sqft
Price per Sqft $300
Subdivision West Port Sub
MLS Listing ID W7832228
Sold Date 06/01/21
Bedrooms 3
Full Baths 2
Construction Status Inspections
HOA Fees $2/ann
HOA Y/N Yes
Year Built 1996
Annual Tax Amount $2,172
Lot Size 9,583 Sqft
Acres 0.22
Lot Dimensions 70x140
Property Description
Spectacular Water Front POOL home with Quick Access to the GULF (7-10 minutes) Start with the beautiful Curb appeal including circular drive. When you walk into this home and look down into the 2 story caged pool you will be blown away. The owner was meticulous about every detail from the front steps matching the upper decking and pool decking. When you see the completely remodeled high end kitchen with a European flair, the Master Suite with door to balcony, his n hers walk in closets quartz counters, jacuzzi tub and walk in shower you will be moving in. The upper level includes 3 bedrooms, (split plan) 2 baths, and even the laundry room is awesome, Fabulous flooring through out. The Roof was new in 2018, there is a newer tankless water heater, a whole home water filtering system. The lower level has 1704 sq. ft. which includes a 2 car garage with space that could possibly hold 3 cars, lots of storage, a craft room with a french door leading outside, a bonus area and 1/2 bath. The lower level is not permitted. Walk out to the pool and and lanai large enough to host the biggest parties. After you have seen this home pick up the brochure as it lists all the extras and remember from your dock you can quickly enjoy waterfront dining at Catches or Whiskey Joe's plus a few more and then quick trip over to Anclote Key for a picnic or swim.
Location
State FL
County Pasco
Community West Port Sub
Zoning R4
Rooms
Other Rooms Bonus Room, Inside Utility, Storage Rooms
Interior
Interior Features Ceiling Fans(s), Eat-in Kitchen, High Ceilings, Solid Surface Counters, Split Bedroom, Walk-In Closet(s)
Heating Electric
Cooling Central Air
Flooring Carpet, Laminate, Tile
Furnishings Unfurnished
Fireplace false
Appliance Dishwasher, Dryer, Microwave, Range, Refrigerator, Tankless Water Heater, Washer, Whole House R.O. System
Laundry Inside, Laundry Room
Exterior
Exterior Feature Balcony, Sliding Doors
Parking Features Circular Driveway, Garage Door Opener, Ground Level, Oversized, Under Building, Workshop in Garage
Garage Spaces 2.0
Pool Gunite, In Ground, Screen Enclosure
Utilities Available Cable Available, Sewer Connected, Water Connected
Waterfront Description Canal - Saltwater
View Y/N 1
Water Access 1
Water Access Desc Canal - Saltwater
View Water
Roof Type Shingle
Porch Enclosed, Rear Porch, Screened
Attached Garage true
Garage true
Private Pool Yes
Building
Lot Description Flood Insurance Required, Level, Street Dead-End, Paved
Entry Level Two
Foundation Slab
Lot Size Range 0 to less than 1/4
Sewer Public Sewer
Water Public
Architectural Style Contemporary, Elevated
Structure Type Block,Stucco
New Construction false
Construction Status Inspections
Others
Pets Allowed Yes
Senior Community No
Ownership Fee Simple
Monthly Total Fees $2
Acceptable Financing Cash, Conventional
Membership Fee Required Optional
Listing Terms Cash, Conventional
Special Listing Condition None
Read Less Info
Want to know what your home might be worth? Contact us for a FREE valuation!

Our team is ready to help you sell your home for the highest possible price ASAP

© 2024 My Florida Regional MLS DBA Stellar MLS. All Rights Reserved.
Bought with THE WEAVER GROUP REALTY INC

“My job is to find and attract mastery-based agents to the office, protect the culture, and make sure everyone is happy! ”
1637 Racetrack Rd # 100, Johns, FL, 32259, United States






