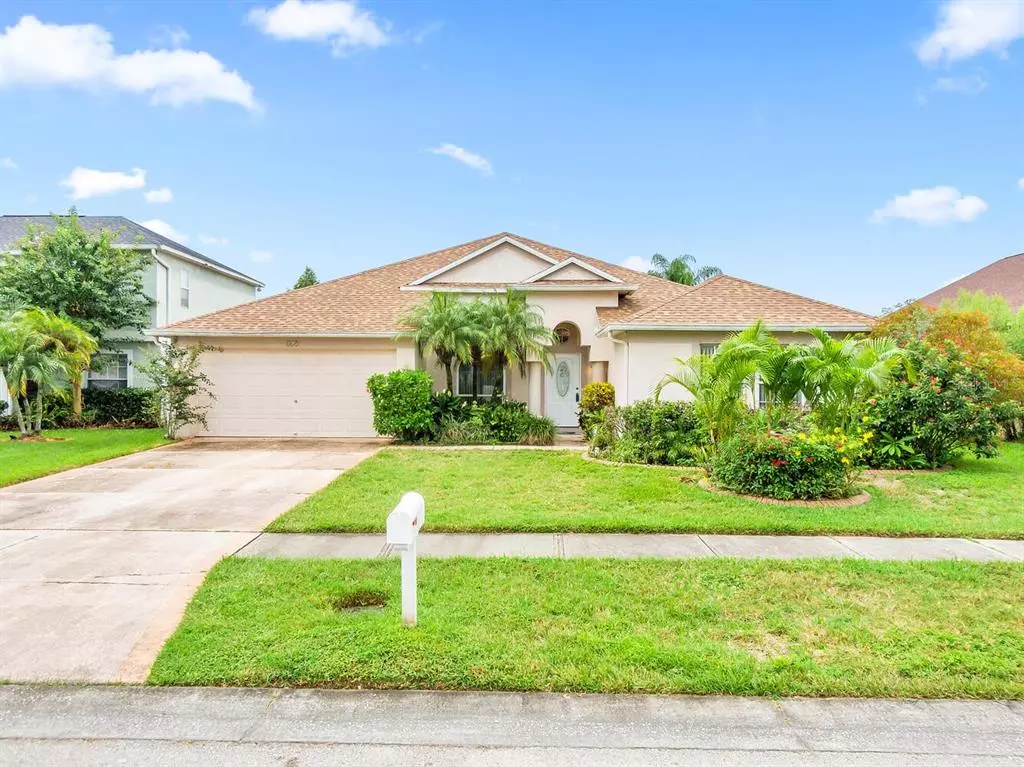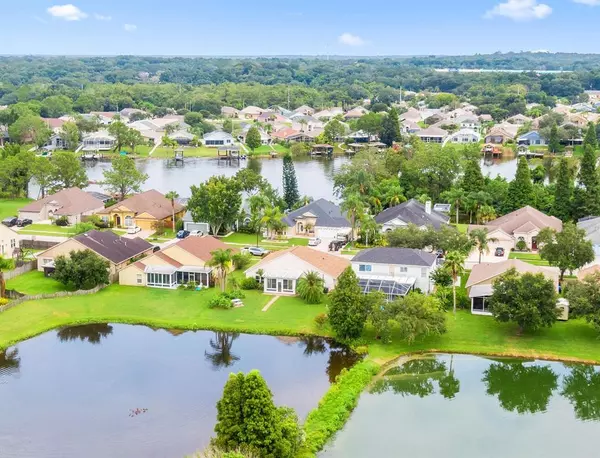$345,000
$339,000
1.8%For more information regarding the value of a property, please contact us for a free consultation.
3 Beds
2 Baths
1,819 SqFt
SOLD DATE : 10/22/2021
Key Details
Sold Price $345,000
Property Type Single Family Home
Sub Type Single Family Residence
Listing Status Sold
Purchase Type For Sale
Square Footage 1,819 sqft
Price per Sqft $189
Subdivision Lakeview Village Sec F
MLS Listing ID T3324492
Sold Date 10/22/21
Bedrooms 3
Full Baths 2
HOA Fees $33/ann
HOA Y/N Yes
Year Built 2001
Annual Tax Amount $2,211
Lot Size 6,098 Sqft
Acres 0.14
Lot Dimensions 55x110
Property Description
Beautiful water views in Lakeview Village! Spacious 1819 square feet home with 3 bedrooms, 2 baths with office/den and 400 SF Lanai overlooking the water. This house has an open floorplan, with a grand entry foyer opening to the volume ceiling great room and onto the massive lanai with 10-foot ceilings and insulated windows. Split plan with 2 bedrooms in front and master in the rear. The master suite includes dual vanities, a separate shower, and dual walk-in closets. With the newly shingled roof in March 2021 and AC replacement in Nov 2018, this home is only awaiting your personal decorating touches of paint, flooring, and new appliances.
Included are lake access and a key to the boat ramp.
Close to both Interstate 4 and Interstate 75, close to Busch Gardens, USF, Hard Rock Casino, Brandon Mall, Top Golf, and downtown Tampa!
Location
State FL
County Hillsborough
Community Lakeview Village Sec F
Zoning PD
Interior
Interior Features Ceiling Fans(s), Eat-in Kitchen, High Ceilings, Living Room/Dining Room Combo, Open Floorplan, Split Bedroom, Stone Counters, Thermostat, Window Treatments
Heating Central, Electric
Cooling Central Air
Flooring Carpet, Ceramic Tile, Laminate
Fireplace false
Appliance Dishwasher, Disposal, Electric Water Heater, Microwave, Range
Laundry Laundry Room
Exterior
Exterior Feature Hurricane Shutters, Rain Gutters
Garage Spaces 2.0
Utilities Available BB/HS Internet Available, Cable Available, Electricity Connected, Fire Hydrant, Sewer Connected
View Water
Roof Type Shingle
Porch Enclosed, Rear Porch
Attached Garage true
Garage true
Private Pool No
Building
Lot Description In County, Sidewalk, Paved
Story 1
Entry Level One
Foundation Slab
Lot Size Range 0 to less than 1/4
Sewer Public Sewer
Water Public
Architectural Style Contemporary
Structure Type Block,Stucco
New Construction false
Schools
Elementary Schools Limona-Hb
Middle Schools Mclane-Hb
High Schools Brandon-Hb
Others
Pets Allowed Breed Restrictions
Senior Community No
Ownership Fee Simple
Monthly Total Fees $33
Acceptable Financing Cash, Conventional
Membership Fee Required Required
Listing Terms Cash, Conventional
Special Listing Condition None
Read Less Info
Want to know what your home might be worth? Contact us for a FREE valuation!

Our team is ready to help you sell your home for the highest possible price ASAP

© 2024 My Florida Regional MLS DBA Stellar MLS. All Rights Reserved.
Bought with BLACKSTONE REAL ESTATE SERVICES

“My job is to find and attract mastery-based agents to the office, protect the culture, and make sure everyone is happy! ”
1637 Racetrack Rd # 100, Johns, FL, 32259, United States






