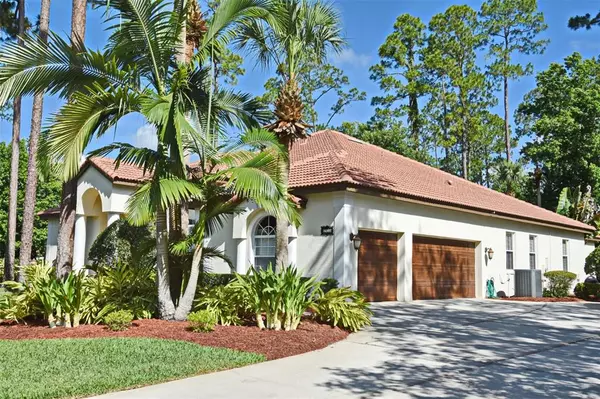$695,000
$699,900
0.7%For more information regarding the value of a property, please contact us for a free consultation.
6 Beds
4 Baths
3,275 SqFt
SOLD DATE : 08/09/2021
Key Details
Sold Price $695,000
Property Type Single Family Home
Sub Type Single Family Residence
Listing Status Sold
Purchase Type For Sale
Square Footage 3,275 sqft
Price per Sqft $212
Subdivision Magnolia Plantation Ph 2
MLS Listing ID O5949522
Sold Date 08/09/21
Bedrooms 6
Full Baths 4
Construction Status Appraisal,Financing,Inspections
HOA Fees $150/qua
HOA Y/N Yes
Year Built 2001
Annual Tax Amount $5,525
Lot Size 0.450 Acres
Acres 0.45
Property Description
Are you ready to enjoy all that living the Florida life has to offer? This gorgeous move-in ready 6 Bedroom, 4 Full Bath home located in the 24-hour guard gated Magnolia Plantation community is the home you've been waiting for! Situated on an oversized private homesite, you'll love the sparkling screened pool with a spacious covered lanai. Outdoor Summer Kitchen and custom paver fire pit make this the perfect home for entertaining friends and family. Many of the special features of this home include a spacious downstair Master Suite with five additional bedrooms, one of the bedrooms featuring an en suite bath. The 6th Bedroom is currently being used as an office but would also make a perfect Nursery or playroom. The chef in the house will love the gourmet kitchen that is open to the family room with a gas cooktop, granite countertops, stainless steel appliances and double pantry. Magnolia Plantation is one the premier communities in the highly sought after Markham Woods corridor convenient to shopping, restaurants and minutes from I-4 and SR 417. The community, in addition to being gated, boasts two recently resurfaced hard court tennis courts, a community picnic area, playground, recreation field and bathrooms for the use of the Residents of Magnolia Plantation. Call today to schedule your private showing of this magnificent home!
Location
State FL
County Seminole
Community Magnolia Plantation Ph 2
Zoning PUD
Rooms
Other Rooms Den/Library/Office, Family Room, Formal Dining Room Separate, Formal Living Room Separate, Inside Utility
Interior
Interior Features Ceiling Fans(s), Crown Molding, High Ceilings, Kitchen/Family Room Combo, Master Bedroom Main Floor, Skylight(s), Split Bedroom, Stone Counters, Walk-In Closet(s), Window Treatments
Heating Central
Cooling Central Air
Flooring Carpet, Ceramic Tile, Hardwood
Fireplace false
Appliance Built-In Oven, Cooktop, Dishwasher, Disposal, Microwave, Refrigerator
Laundry Inside
Exterior
Exterior Feature French Doors, Irrigation System, Outdoor Grill, Sliding Doors
Parking Features Driveway, Garage Door Opener, Off Street
Garage Spaces 3.0
Pool Gunite, In Ground, Screen Enclosure
Community Features Deed Restrictions, Gated, Sidewalks, Tennis Courts
Utilities Available Cable Connected, Electricity Available, Propane, Public, Street Lights, Water Connected
Amenities Available Fence Restrictions
View Trees/Woods
Roof Type Tile
Porch Covered, Screened
Attached Garage true
Garage true
Private Pool Yes
Building
Lot Description Oversized Lot, Paved
Entry Level One
Foundation Slab
Lot Size Range 1/4 to less than 1/2
Sewer Public Sewer
Water Public
Architectural Style Florida
Structure Type Block,Stucco
New Construction false
Construction Status Appraisal,Financing,Inspections
Others
Pets Allowed Yes
HOA Fee Include 24-Hour Guard,Recreational Facilities
Senior Community No
Ownership Fee Simple
Monthly Total Fees $150
Acceptable Financing Cash, Conventional, VA Loan
Membership Fee Required Required
Listing Terms Cash, Conventional, VA Loan
Special Listing Condition None
Read Less Info
Want to know what your home might be worth? Contact us for a FREE valuation!

Our team is ready to help you sell your home for the highest possible price ASAP

© 2024 My Florida Regional MLS DBA Stellar MLS. All Rights Reserved.
Bought with CHARLES RUTENBERG REALTY ORLANDO

“My job is to find and attract mastery-based agents to the office, protect the culture, and make sure everyone is happy! ”
1637 Racetrack Rd # 100, Johns, FL, 32259, United States






