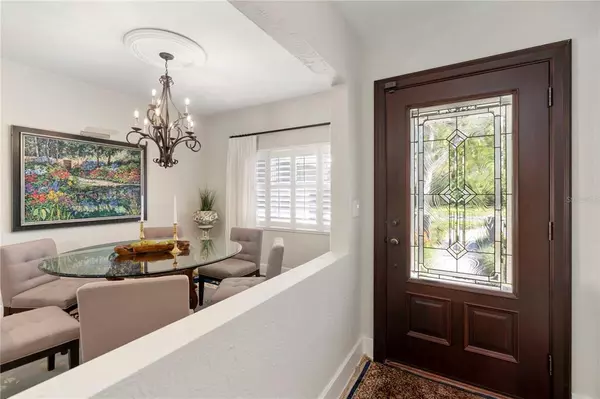$1,100,000
$1,050,000
4.8%For more information regarding the value of a property, please contact us for a free consultation.
2 Beds
2 Baths
1,614 SqFt
SOLD DATE : 04/08/2022
Key Details
Sold Price $1,100,000
Property Type Single Family Home
Sub Type Single Family Residence
Listing Status Sold
Purchase Type For Sale
Square Footage 1,614 sqft
Price per Sqft $681
Subdivision Snell Isle Brightwaters Sec 1 Rep
MLS Listing ID U8154040
Sold Date 04/08/22
Bedrooms 2
Full Baths 2
Construction Status Inspections
HOA Y/N No
Year Built 1951
Annual Tax Amount $2,621
Lot Size 7,840 Sqft
Acres 0.18
Lot Dimensions 60x138
Property Description
An abundance of natural light showers down from clerestory windows.Totally renovated, drop-dead, glorious home nestled on a quiet side street on desirable Snell Isle. Enjoy morning coffee on the deck just off the bedroom. Stroll along the seawall headed to downtown St Petersburg, an easy 15 minute walk! Enticing Chef’s kitchen, expansive marble countertops, 6 burner gas stove and inviting connection with both the family room and travertine deck across the back. Restored original hardwood flooring throughout. Full house natural gas generator. Tankless Gas water heater. Separate office/study with 12 ft long built-in teak desktop! Single car garage. Paver circular driveway, iron gated courtyard and deep lot size. You will want to see this home!
Location
State FL
County Pinellas
Community Snell Isle Brightwaters Sec 1 Rep
Zoning SFR
Direction NE
Rooms
Other Rooms Den/Library/Office
Interior
Interior Features Ceiling Fans(s), Kitchen/Family Room Combo, Master Bedroom Main Floor, Solid Wood Cabinets, Stone Counters, Walk-In Closet(s)
Heating Natural Gas
Cooling Central Air
Flooring Ceramic Tile, Wood
Furnishings Unfurnished
Fireplace false
Appliance Dishwasher, Disposal, Exhaust Fan, Gas Water Heater, Microwave, Range, Range Hood, Refrigerator, Tankless Water Heater
Laundry In Garage
Exterior
Exterior Feature Fence, Irrigation System, Sidewalk, Sliding Doors
Parking Features Circular Driveway, Driveway, Garage Door Opener
Garage Spaces 1.0
Fence Wood
Utilities Available BB/HS Internet Available, Cable Available, Electricity Connected, Natural Gas Connected
Roof Type Shingle
Porch Deck, Front Porch
Attached Garage true
Garage true
Private Pool No
Building
Lot Description FloodZone, City Limits, Sidewalk
Story 1
Entry Level One
Foundation Crawlspace
Lot Size Range 0 to less than 1/4
Sewer Public Sewer
Water Public
Architectural Style Florida, Mid-Century Modern
Structure Type Block, Stucco
New Construction false
Construction Status Inspections
Others
Senior Community No
Ownership Fee Simple
Acceptable Financing Cash, Conventional
Listing Terms Cash, Conventional
Special Listing Condition None
Read Less Info
Want to know what your home might be worth? Contact us for a FREE valuation!

Our team is ready to help you sell your home for the highest possible price ASAP

© 2024 My Florida Regional MLS DBA Stellar MLS. All Rights Reserved.
Bought with EXP REALTY LLC

“My job is to find and attract mastery-based agents to the office, protect the culture, and make sure everyone is happy! ”
1637 Racetrack Rd # 100, Johns, FL, 32259, United States






