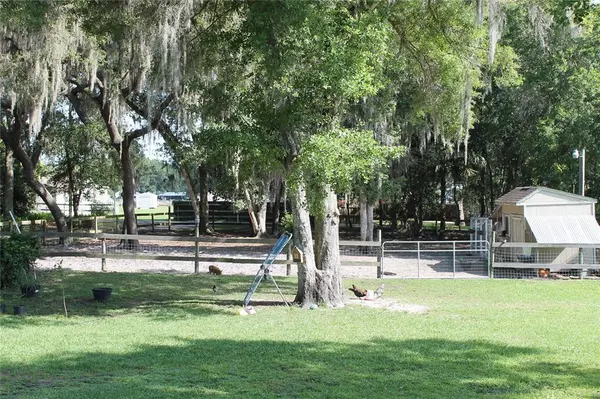$335,000
$335,000
For more information regarding the value of a property, please contact us for a free consultation.
3 Beds
2 Baths
1,620 SqFt
SOLD DATE : 05/23/2022
Key Details
Sold Price $335,000
Property Type Other Types
Sub Type Manufactured Home
Listing Status Sold
Purchase Type For Sale
Square Footage 1,620 sqft
Price per Sqft $206
Subdivision Zzz/Unplatted
MLS Listing ID T3367050
Sold Date 05/23/22
Bedrooms 3
Full Baths 2
Construction Status Financing
HOA Y/N No
Year Built 2000
Annual Tax Amount $1,314
Lot Size 1.010 Acres
Acres 1.01
Property Description
LOOKING TO LIVE THE COUNTRY LIFE WITHOUT HOA RESTRICTIONS? THIS IS THE PERFECT 1.01 ACRE HOME FOR YOU AND YOUR FARM ANIMALS! THE FIRST THING YOU WILL NOTICE IS THIS HOME IS LOCATED IN A TRANQUIL, COUNTRY SETTING WITH SPACIOUS, BEAUTIFUL LOTS SURROUNDING IT! AS YOU PULL INTO THE PROPERTY, LARGE TREES PROVIDE GREAT SHADE FOR THE CHICKEN COOP AND THE ANIMALS IN THE PEN. AS YOU CONTINUE DOWN THE DRIVE, A LARGE GARDEN AREA WITH ORGANIC FRUIT TREES (JACKFRUIT, PLUM, BANANA, STRAWBERRY CATTLEY GUAVA, STARFRUIT, MORINGA, PINEAPPLE & PASSIONFRUIT) WILL BE ON YOUR LEFT, TO PROVIDE FOR SELF SUSTAINABLE LIVING. AS YOU ENTER THIS WELL-MAINTAINED HOME, YOU WILL NOTICE THE LANDSCAPING AND FRESHLY PAINTED WOODEN PORCH. THERE'S A COZY LIVING ROOM, WHICH FEATURES A WOOD BURNING FIREPLACE, BUILT IN CABINETS, AND LARGE WINDOWS TO BRING IN PLENTY OF NATURAL LIGHT. THE SPACIOUS KITCHEN BOASTS ALL NEWER STAINLESS APPLIANCES (REPLACED IN 2019), A BREAKFAST BAR WITH A PASS THROUGH, UPGRADED CABINETS & LIGHT FIXTURES AND LARGE PANTRY. WOOD LOOK VINYL FLOWS THROUGHOUT THE MAJORITY OF THE HOME. THE MASTER SUITE HAS A LARGE WALK IN CLOSET AND ENSUITE WITH HIS/HER SINKS AS WELL AS A SEPARATE ROOM FOR SHOWER AND TOILET, AND BLUE TOOTH ENABLED SPEAKERS SO YOU CAN CONNECT YOUR DEVICE TO LISTEN TO MUSIC WHILE GETTING READY FOR YOUR DAY. SPLIT FLOOR PLAN WITH BEDROOMS TWO AND THREE OFF KITCHEN. THIS HOME HAS IT ALL! SEPARATE LAUNDRY ROOM WITH WASHER AND DRYER, SCREENED IN BACK PORCH, AND LARGE SHED. ROOF REPLACED IN 2018. HVAC REPLACED IN 2019. COUNTRY LIVING YET EASILY ACCESSIBLE TO MAJOR ROADWAYS, SHOPPING, AND DINING. THIS HOME IS A MUST SEE!
Location
State FL
County Hillsborough
Community Zzz/Unplatted
Zoning AS-1
Interior
Interior Features Ceiling Fans(s), Eat-in Kitchen, Open Floorplan, Skylight(s), Thermostat, Walk-In Closet(s)
Heating Electric
Cooling Central Air
Flooring Laminate, Vinyl
Fireplaces Type Living Room, Wood Burning
Furnishings Unfurnished
Fireplace true
Appliance Convection Oven, Cooktop, Dishwasher, Disposal, Dryer, Electric Water Heater, Exhaust Fan, Kitchen Reverse Osmosis System, Range, Refrigerator, Washer, Water Filtration System, Water Softener
Laundry Inside, Laundry Room
Exterior
Exterior Feature Fence
Parking Features Open
Fence Wire
Community Features Horses Allowed
Utilities Available Cable Available, Cable Connected, Electricity Available, Electricity Connected, Phone Available, Private
View Trees/Woods
Roof Type Shingle
Porch Covered, Deck, Front Porch, Patio, Rear Porch, Screened
Attached Garage false
Garage false
Private Pool No
Building
Lot Description Conservation Area, Pasture, Private, Zoned for Horses
Story 1
Entry Level One
Foundation Crawlspace
Lot Size Range 1 to less than 2
Sewer Septic Tank
Water Well
Structure Type Vinyl Siding
New Construction false
Construction Status Financing
Schools
Elementary Schools Nelson-Hb
Middle Schools Mulrennan-Hb
High Schools Durant-Hb
Others
Senior Community No
Ownership Fee Simple
Acceptable Financing Cash, Conventional, FHA, VA Loan
Listing Terms Cash, Conventional, FHA, VA Loan
Special Listing Condition None
Read Less Info
Want to know what your home might be worth? Contact us for a FREE valuation!

Our team is ready to help you sell your home for the highest possible price ASAP

© 2024 My Florida Regional MLS DBA Stellar MLS. All Rights Reserved.
Bought with MARK SPAIN REAL ESTATE

“My job is to find and attract mastery-based agents to the office, protect the culture, and make sure everyone is happy! ”
1637 Racetrack Rd # 100, Johns, FL, 32259, United States






